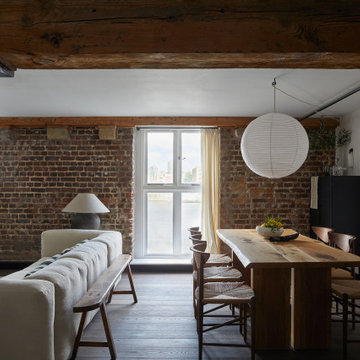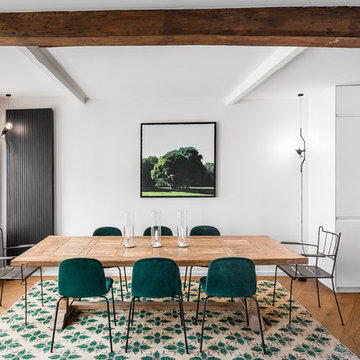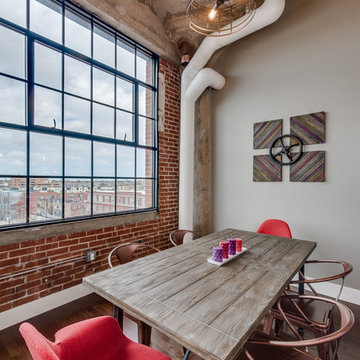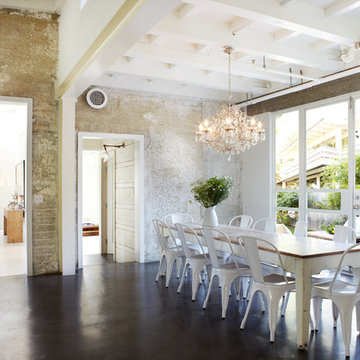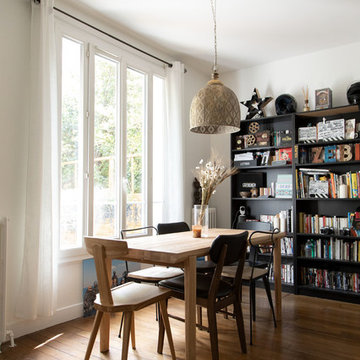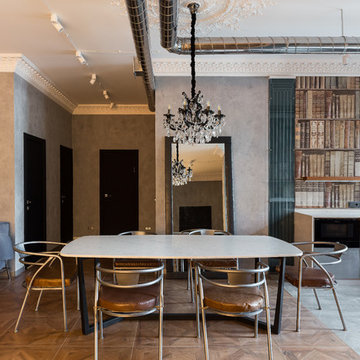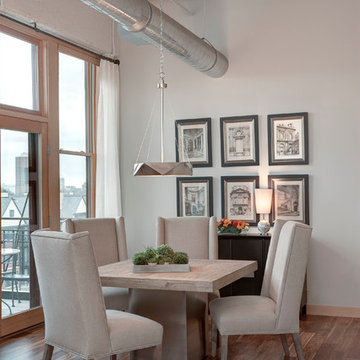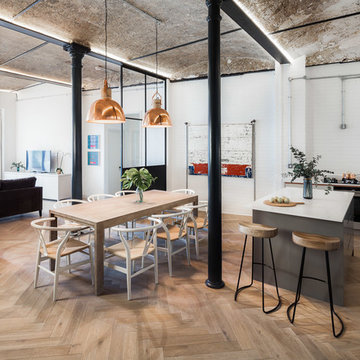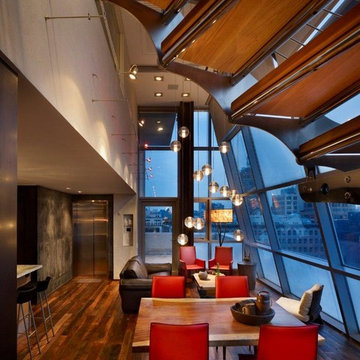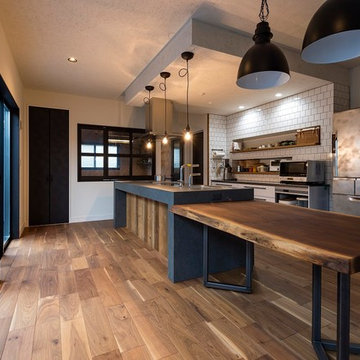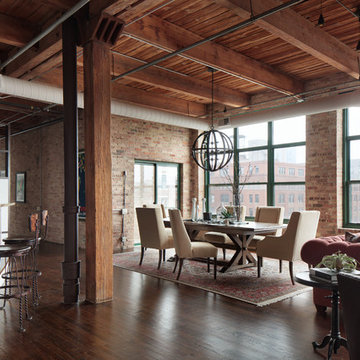Industrial Dining Room with Brown Floors Ideas and Designs
Refine by:
Budget
Sort by:Popular Today
1 - 20 of 932 photos
Item 1 of 3
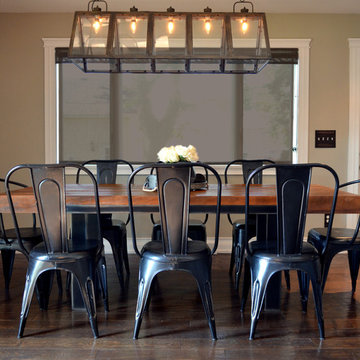
Industrial farmhouse style kitchen, industrial table, industrial chandelier, metal chairs, solar shades
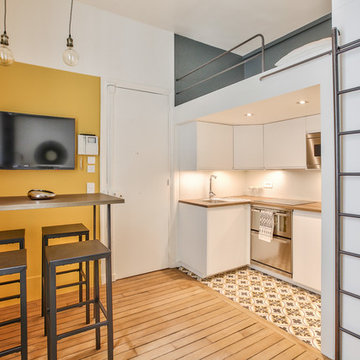
Jolie cuisine IKEA collection VOXTORP blanche, toute équipée. Micro-mosaïques blanches pour la crédence, et plan de travail chêne foncé pour le contraste. Cuisine ultra-moderne, avec tout ce qu'il faut !
Elle se situe sous le lit en mezzanine, qui ressemble à une vraie chambre grâce aux pans de murs peints en gris foncé pour accentuer la partie nuit, le tout accessible grâce à l'échelle en métal amovible, réalisée sur-mesure.
Le tout faisant face à la partie salle à manger, qui sur le même principe, se démarque visuellement grâce à ses murs de couleurs qui viennent créer une pièce dans la pièce.
Table et chaises hautes choisies pour casser la hauteur sous plafond.
https://www.nevainteriordesign.com/
Liens Magazines :
Houzz
https://www.houzz.fr/ideabooks/97017180/list/couleur-d-hiver-le-jaune-curry-epice-la-decoration
Castorama
https://www.18h39.fr/articles/9-conseils-de-pro-pour-rendre-un-appartement-en-rez-de-chaussee-lumineux.html
Maison Créative
http://www.maisoncreative.com/transformer/amenager/comment-amenager-lespace-sous-une-mezzanine-9753

Photography by Eduard Hueber / archphoto
North and south exposures in this 3000 square foot loft in Tribeca allowed us to line the south facing wall with two guest bedrooms and a 900 sf master suite. The trapezoid shaped plan creates an exaggerated perspective as one looks through the main living space space to the kitchen. The ceilings and columns are stripped to bring the industrial space back to its most elemental state. The blackened steel canopy and blackened steel doors were designed to complement the raw wood and wrought iron columns of the stripped space. Salvaged materials such as reclaimed barn wood for the counters and reclaimed marble slabs in the master bathroom were used to enhance the industrial feel of the space.
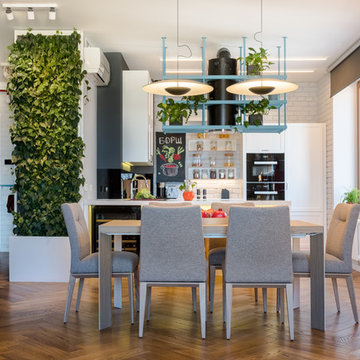
Автор проекта: Антон Базалийский.
На фото вид на столовую группу и кухню. Одним из пожеланий заказчиков было "оживить" интерьер растениями. Так появилась фитостена и вытяжка с подставкой для комнатный растений.
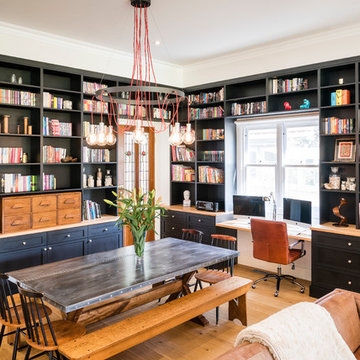
A library-wrapped dining room. Clever incorporation of a desk with a view.
Photography Tim Turner
Industrial Dining Room with Brown Floors Ideas and Designs
1
