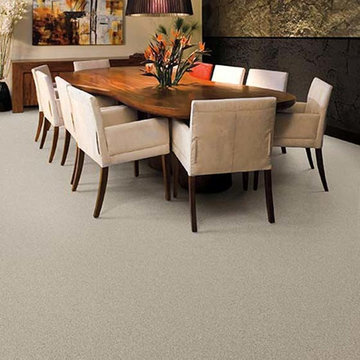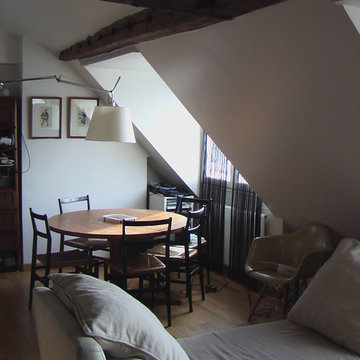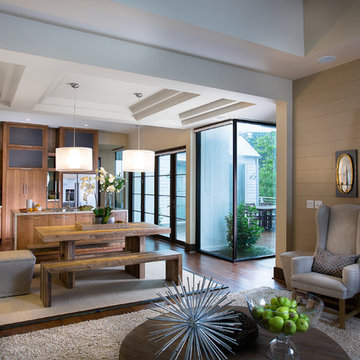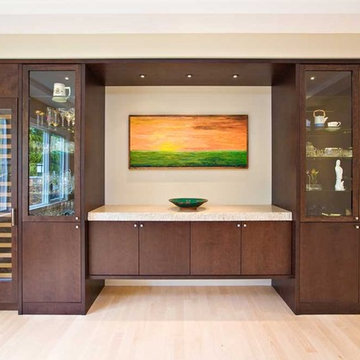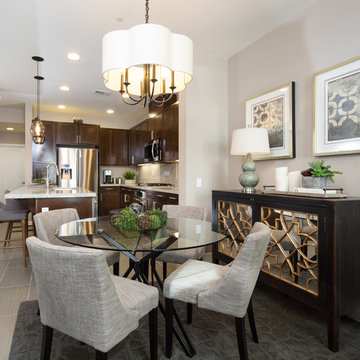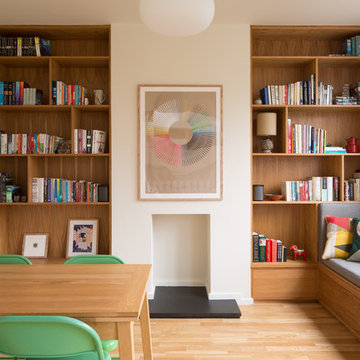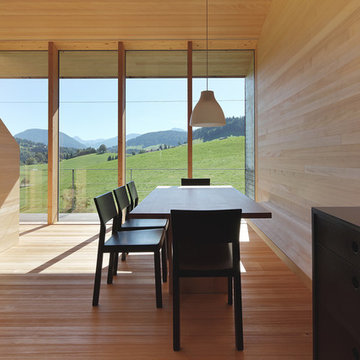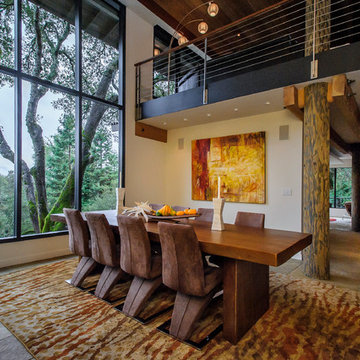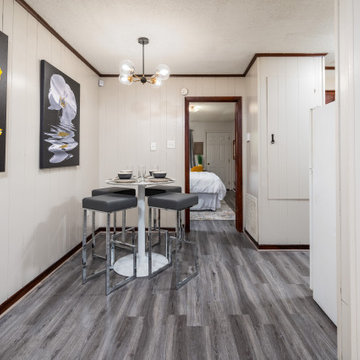Modern Dining Room with Beige Walls Ideas and Designs
Refine by:
Budget
Sort by:Popular Today
141 - 160 of 2,997 photos
Item 1 of 3
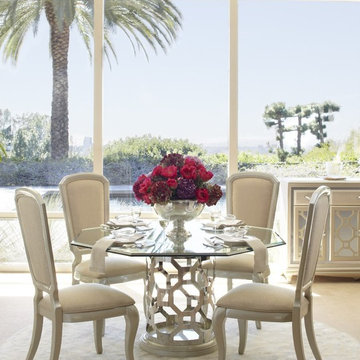
Drawing inspiration from classic Hollywood and interpreted in the regency style. Furnishings that are not limited to terms like modern, contemporary or traditional. This collection is truly unique and allows you to be creative with geometric shapes and rainbow colors. Creating rooms that any of today’s stars or starlets would be pleased to call there own. Feel free to enjoy that style of After Eight and live the Hollywood lifestyle.
Finish: Pearl
Dimensions:
Round Shaped Glass Top Dining Table: 60"W x 60"D x 30.5"H
Round Triple Edge Glass Top Dining Table: 60"W x 60"D x 30.5"H
4 Leg Rectangular Dining Table: 31"H x 127 1/2"W x 45"D
Side Chair - Set of 2: 45 3/4"H x 21 1/2"W x 26"D
Arm Chair - Set of 2: 45 3/4"H x 23 3/4"W x 26"D
Sideboard: 37 3/4"H x 58 1/2"W x 18 1/2"D
Wall Mirror: 1 1/4"H x 47"W x 47"D
Curio: 46.25"W x 18.75"D x 78"H
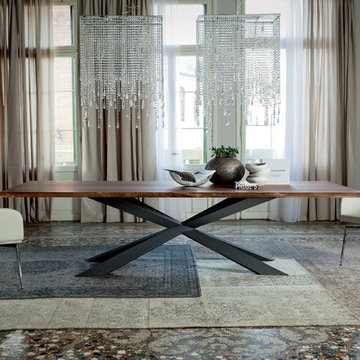
Spyder Wood Dining Table, Made by Cattelan Italia A very well designed dining table will always be the center piece of your dining room. Spyder Wood dining table introduces a unique contemporary design with a rustic touch that creates the ultimate "WOW" factor you were always looking for in your dining room. Spyder Wood dining table comes in 3 sizes and different finishes for the sculptured and sophisticated base.See more options in the Datasheet. Available in our showroom.
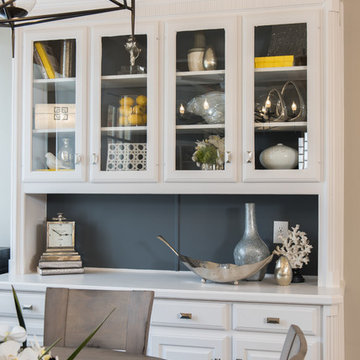
A fresh paint and hardware face-lift, along with fun and popping accessories, bring this built-in cabinet a whole new life for the kitchen nook.
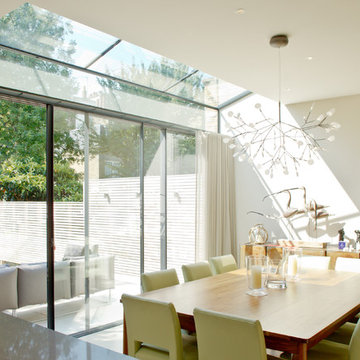
Nash Baker Architects provided a full architectural service for this Grade II listed house in Chelsea including planning and listed building consents. We reconfigured the internal plan, and created a distinctive roof terrace. semi-detached Victorian house. photo by George Sharman
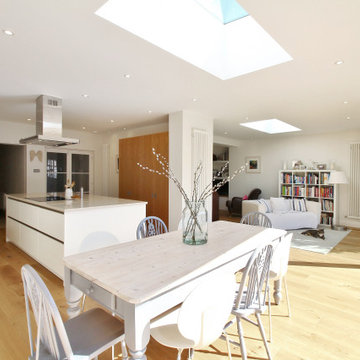
The large open area wraps around the central spine wall to divide the main living area from the kitchen an allows flexibility and provides access directly out to the decking through the 7.5m wide triple sliding doors, to enable inside & outside living.
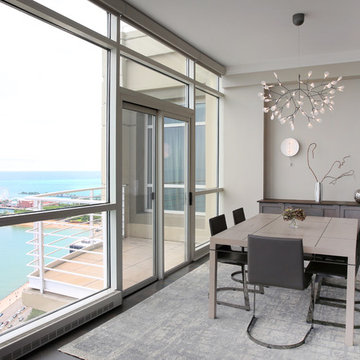
This sleek and sophisticated dining room includes custom, built-in cabinetry in a grey wash stain and wide plank walnut flooring.
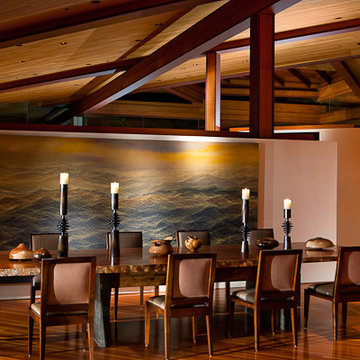
Rancho Santa Fe Estate designed by Norm Applebaum, AIA
Photo credit: Mary Nichols
54,000 s.f. res on 26 acres
Organic style architecture with expansive interior/ exterior views and volumes of space.
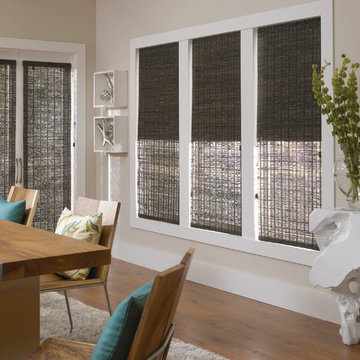
WINDOWS DRESSED UP SHOWROOM – located at 38th on Tennyson – www.windowsdressedup.com Complete line of window treatments - blinds, shutters, shades, custom drapes, curtains, valances, bedding. Over 3,000 designer fabrics. Bob & Linnie Leo have over 58 years experience in window fashions. Let them help you with your next project. Design recommendations and installation available. Hunter Douglas Showcase Dealer, Graber & Lafayette Interior Fashions too. Curtain & drapery hardware. OUT OF STATE? Visit our online store: www.ddccustomwindowfashions.com
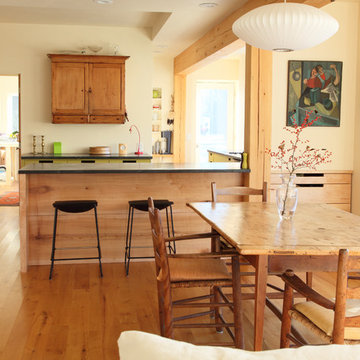
Designed to the Passive House standard. Net positive energy producer. Solar electric and hot water. Salvage doors, flooring, and tile. Thermotech triple-glazed windows. Universal access. Rais sealed combustion wood stove. White pine timber-framed.
Photo Credit: Heather Burkham
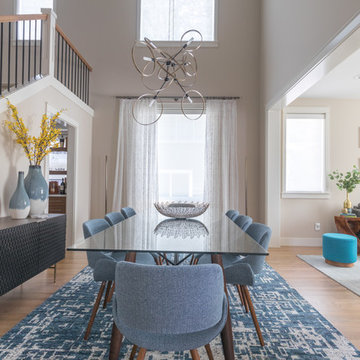
The family was looking for a formal yet relaxing entertainment space. We wanted to take advantage of the two-story ceiling height in the dining area, so we suspended a spectacular chandelier above the dining table. We kept a neutral color palette as the background, while using blues, turquoise, and yellows to create excitement and variety. The living room and dining room while standing out on their own, complement each other and create a perfect adult hangout area.
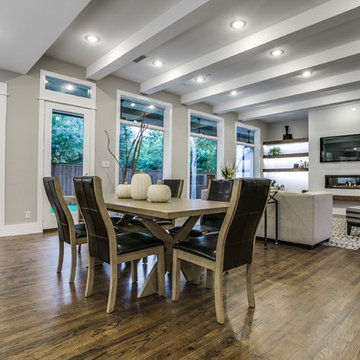
One of the biggest differences between formal and functional dining rooms is where the room is located within your home. Formal dining rooms tend to be a completely separate room, often with pocket doors, French doors or ornate double doors, to further sequester them from the rest of the house. Casual dining rooms often share space with the kitchen or living room and are wide open. Even separate casual dining rooms tend to have open doorways, instead of closable doors. The purpose of a formal dining room is for elegant dinners, classy social gatherings and meals almost ceremonial in nature with proper etiquette and fine embellishments. A functional dining room isn't even always used for eating situations. They often serve dual purposes that make them even more utilitarian, such as a homework area for the kids or gaming table for family night.
Modern Dining Room with Beige Walls Ideas and Designs
8
