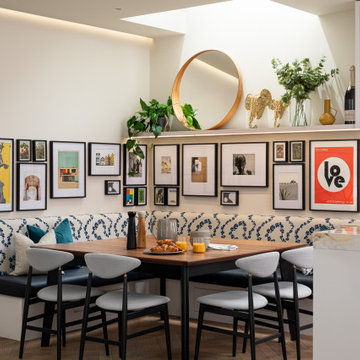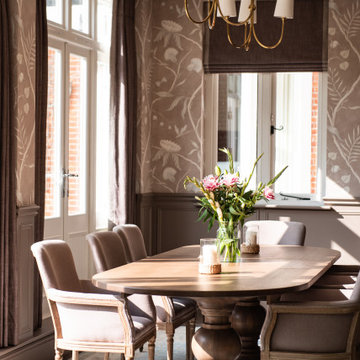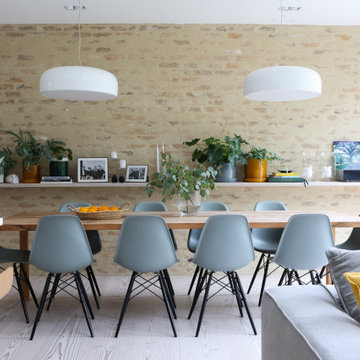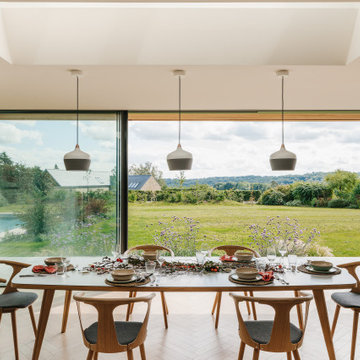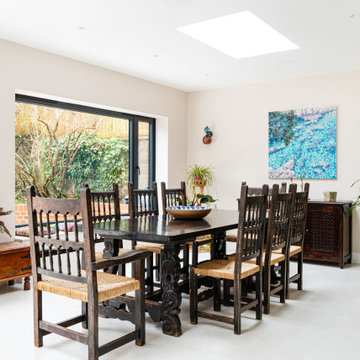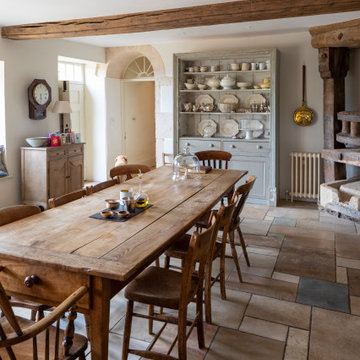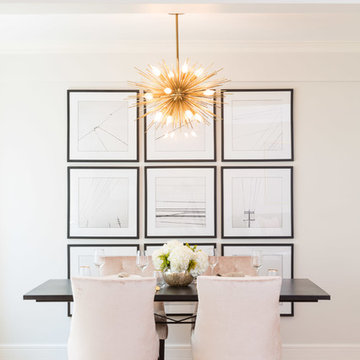Dining Room with Beige Walls Ideas and Designs
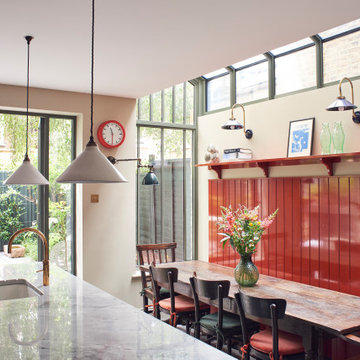
A side extension added to the ground floor to make the kitchen larger, and a structural glass roof was installed to create a side infill extension.

Basement Georgian kitchen with black limestone, yellow shaker cabinets and open and freestanding kitchen island. War and cherry marble, midcentury accents, leading onto a dining room.

We fully furnished this open concept Dining Room with an asymmetrical wood and iron base table by Taracea at its center. It is surrounded by comfortable and care-free stain resistant fabric seat dining chairs. Above the table is a custom onyx chandelier commissioned by the architect Lake Flato.
We helped find the original fine artwork for our client to complete this modern space and add the bold colors this homeowner was seeking as the pop to this neutral toned room. This large original art is created by Tess Muth, San Antonio, TX.

Wallpaper: York 63353 Estuary
Paint: Egret White Sw 7570
Tile: AMT Treverk White- all 3 sizes- Staggered. Grout: Mapei 93 Warm Gray
Wine Room: See detail C3
Cabinet: Clear Alder- Ebony- Slab Door
Wood top
Tile: AMT Lounge Spritzer 12 x24 Deco Inlay – Horizontal stacked
Grout: Mapei 93 Warm Gray
Photography: Steve Chenn

Fully integrated Signature Estate featuring Creston controls and Crestron panelized lighting, and Crestron motorized shades and draperies, whole-house audio and video, HVAC, voice and video communication atboth both the front door and gate. Modern, warm, and clean-line design, with total custom details and finishes. The front includes a serene and impressive atrium foyer with two-story floor to ceiling glass walls and multi-level fire/water fountains on either side of the grand bronze aluminum pivot entry door. Elegant extra-large 47'' imported white porcelain tile runs seamlessly to the rear exterior pool deck, and a dark stained oak wood is found on the stairway treads and second floor. The great room has an incredible Neolith onyx wall and see-through linear gas fireplace and is appointed perfectly for views of the zero edge pool and waterway. The center spine stainless steel staircase has a smoked glass railing and wood handrail.
Photo courtesy Royal Palm Properties
Dining Room with Beige Walls Ideas and Designs
1
