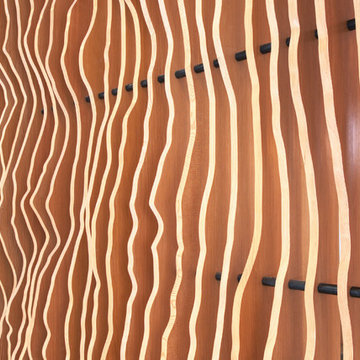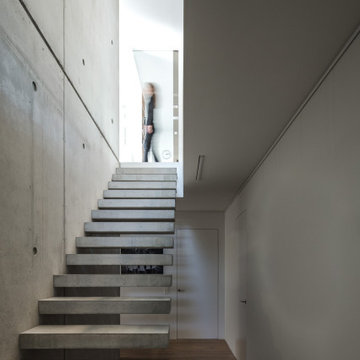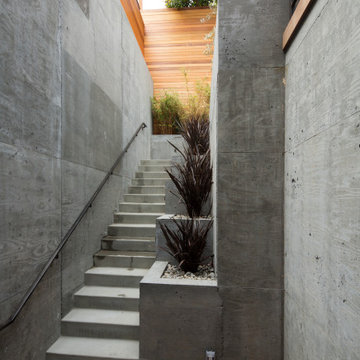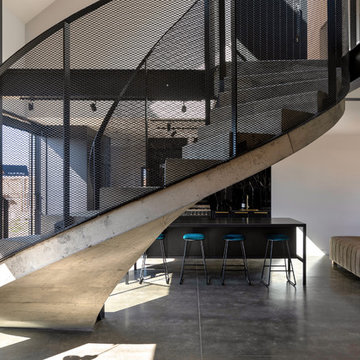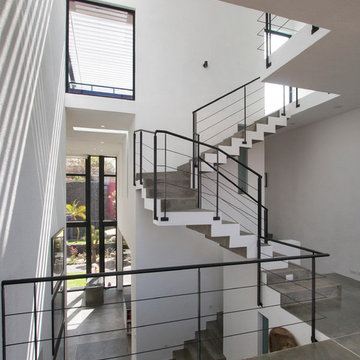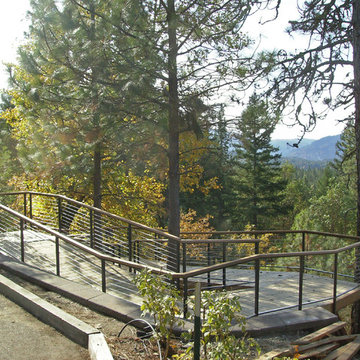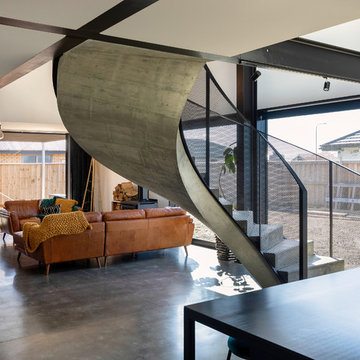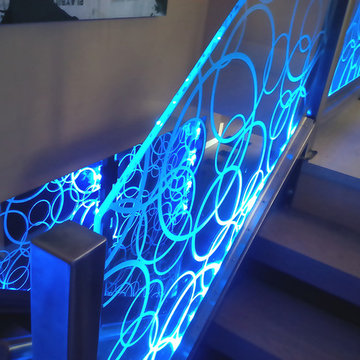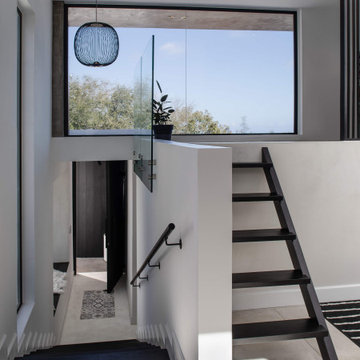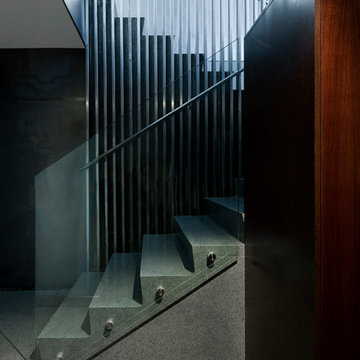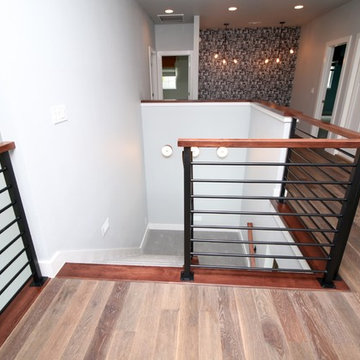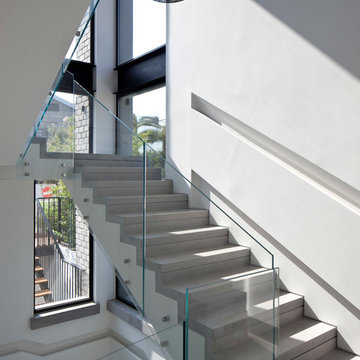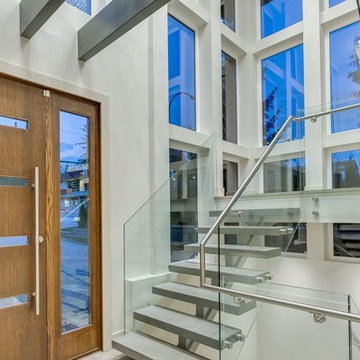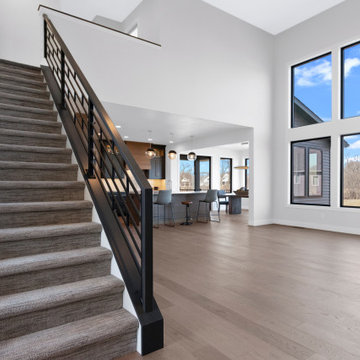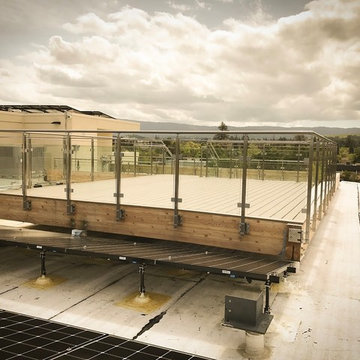Modern Concrete Staircase Ideas and Designs
Refine by:
Budget
Sort by:Popular Today
161 - 180 of 536 photos
Item 1 of 3
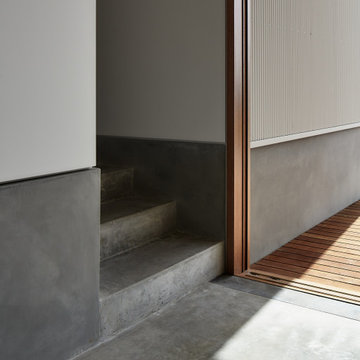
Small concrete steps link the main living platform with the sleeping platform, the join demarcated by Vic Ash sliding door framing.
Photography by James Hung
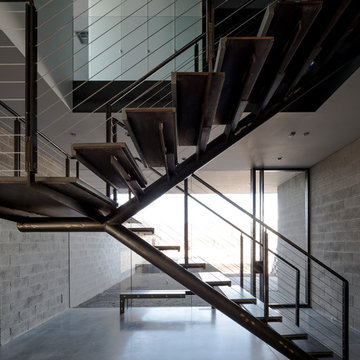
In order to preserve the openness from the living room through the entry and to the garden, the stair needed to be as transparent as possible. The stair was crafted as a steel stair with minimal supports only at the top and bottom of the "Y" shaped single stringer. Custom concrete treads float on the steel supports.
Winquist Photography, Matt Winquist
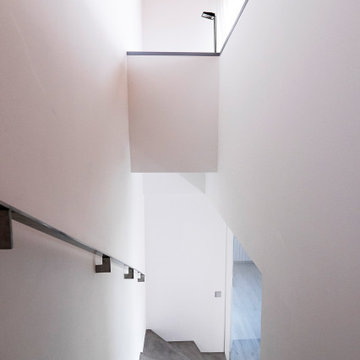
Escalera de microcemento, con barandilla de vidrio y metálica, y con iluminación natural
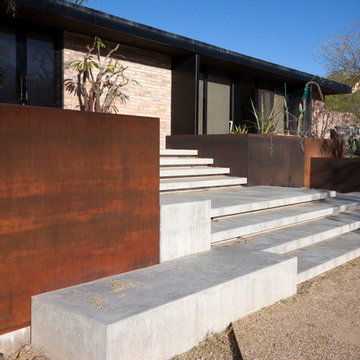
A new front entry provides this existing home with a new face for this residence. A composition of steel and concrete breathe new life for this simple addition and renovation.
Photos by Chen + Suchart Studio LLC
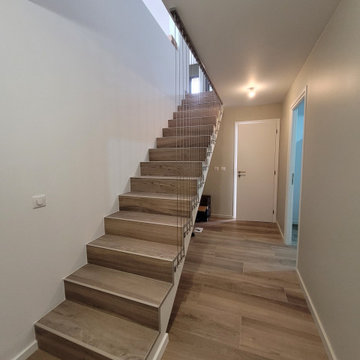
Garde-corps inox vertical tendu entre des équerres et une barre inox scellée au plafond
Modern Concrete Staircase Ideas and Designs
9
