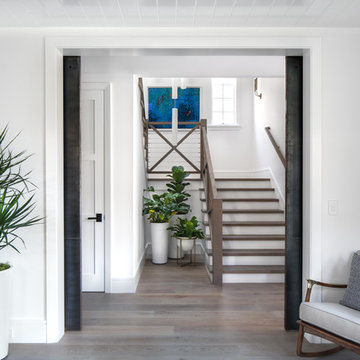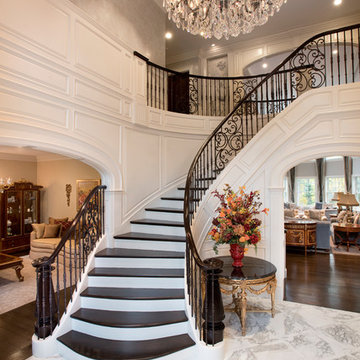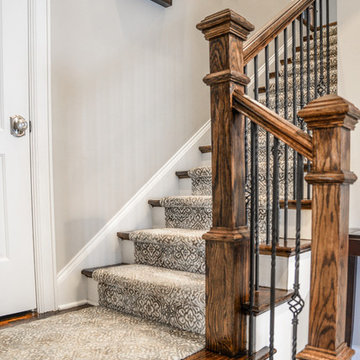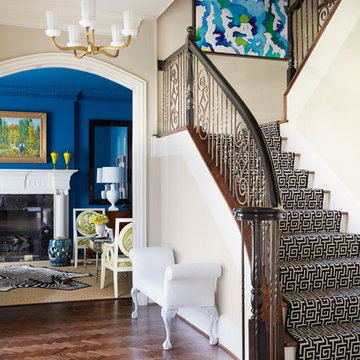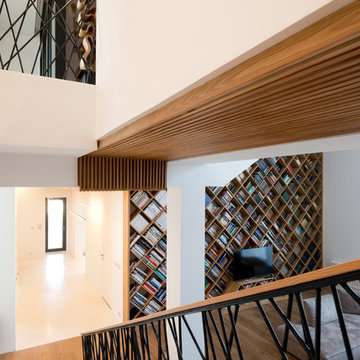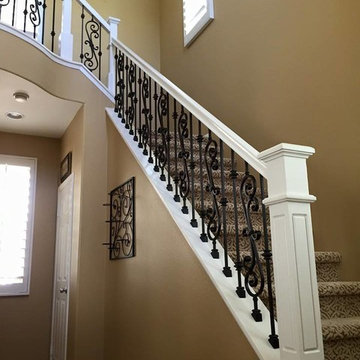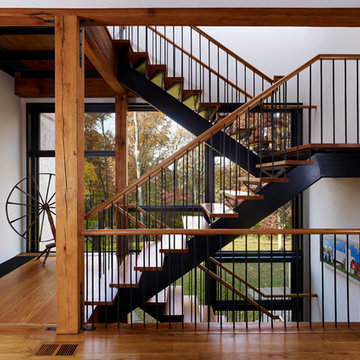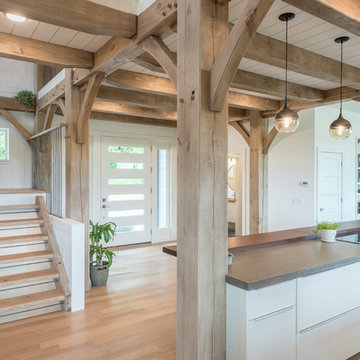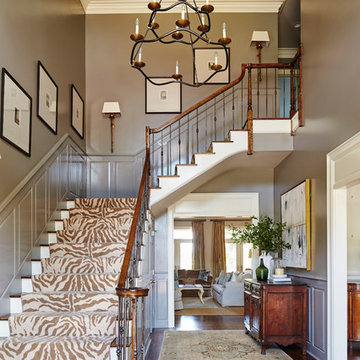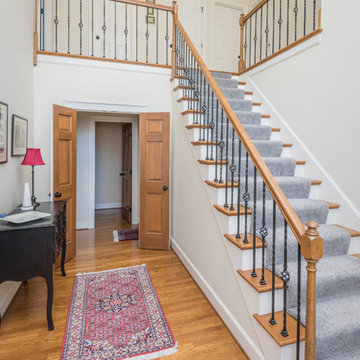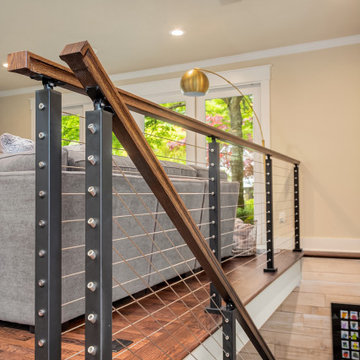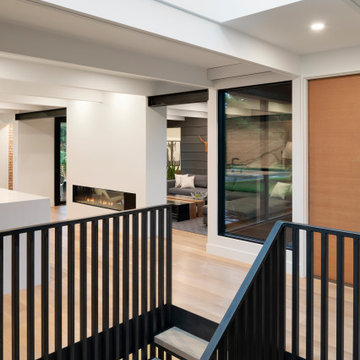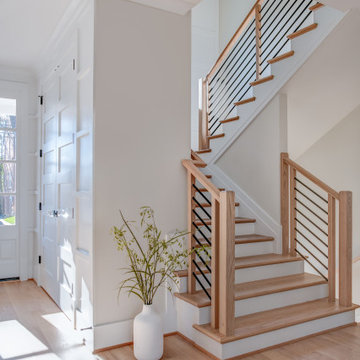Mixed Railing Staircase Ideas and Designs
Refine by:
Budget
Sort by:Popular Today
101 - 120 of 12,340 photos
Item 1 of 2
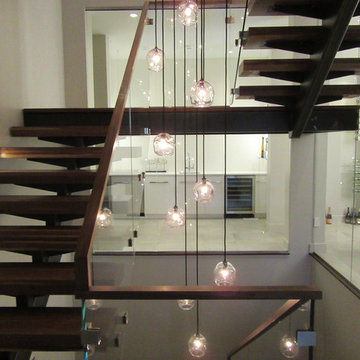
Designed by Debra Schonewill - knowing the stair is a key focal point and viewed from all areas of the home we designed a spectacular stair and custom John Pomp three level light fixture residing through the center of it.
We left the steel structure as exposed as possible from below the landings too. Full height glass encloses the main bar and dining rooms to create acoustical privacy while still leaving it open.
Woodley Architects designed the steel support details.
Peak Custom Carpentry fabricated the solid walnut treads and modern handrail. Abraxis provided the glazing of railing and throughout the interior of the home.
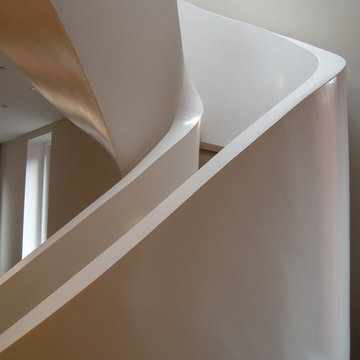
This sculptural spiral staircase, crafted by the talented team at George Ranalli Architect, is a stunning centerpiece of a triplex apartment. The intricate design and exquisite craftsmanship of this staircase make it a true work of art, offering both functionality and aesthetic appeal. With its impressive presence, it adds a touch of grandeur to the overall ambiance of a gracious family home.
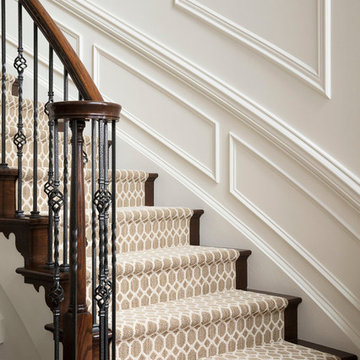
A close up photo showing the picture molding that was added throughout the entry. We used a gloss paint on the molding and walls to provide a cohesive sleek look. The geometric stair runner adds to the contemporary feel. Each stair tread was covered with carpet separately to align the pattern.
Photo Credit:Tracey Brown-Paper Camera
Additional photos at www.trishalbanointeriors.com
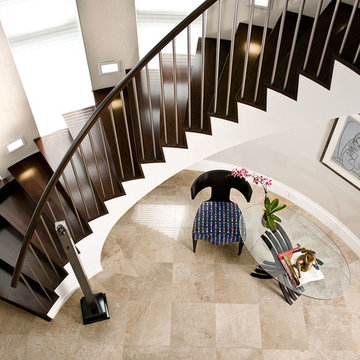
Headed by Anita Kassel, Kassel Interiors is a full service interior design firm active in the greater New York metro area; but the real story is that we put the design cliches aside and get down to what really matters: your goals and aspirations for your space.
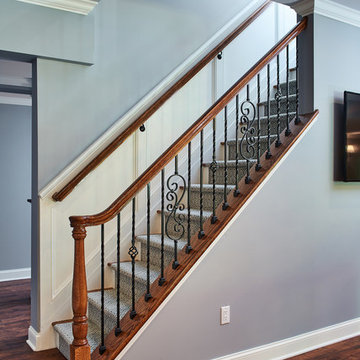
Who says basements have to be boring? This stunning luxury basement finishing in Kinnelon, NJ sets the bar pretty high. With a full wine cellar, beautiful moulding work, a basement bar, a full bath, pool table & full kitchen, these basement ideas were the perfect touch to a great home remodeling.

This Ohana model ATU tiny home is contemporary and sleek, cladded in cedar and metal. The slanted roof and clean straight lines keep this 8x28' tiny home on wheels looking sharp in any location, even enveloped in jungle. Cedar wood siding and metal are the perfect protectant to the elements, which is great because this Ohana model in rainy Pune, Hawaii and also right on the ocean.
A natural mix of wood tones with dark greens and metals keep the theme grounded with an earthiness.
Theres a sliding glass door and also another glass entry door across from it, opening up the center of this otherwise long and narrow runway. The living space is fully equipped with entertainment and comfortable seating with plenty of storage built into the seating. The window nook/ bump-out is also wall-mounted ladder access to the second loft.
The stairs up to the main sleeping loft double as a bookshelf and seamlessly integrate into the very custom kitchen cabinets that house appliances, pull-out pantry, closet space, and drawers (including toe-kick drawers).
A granite countertop slab extends thicker than usual down the front edge and also up the wall and seamlessly cases the windowsill.
The bathroom is clean and polished but not without color! A floating vanity and a floating toilet keep the floor feeling open and created a very easy space to clean! The shower had a glass partition with one side left open- a walk-in shower in a tiny home. The floor is tiled in slate and there are engineered hardwood flooring throughout.
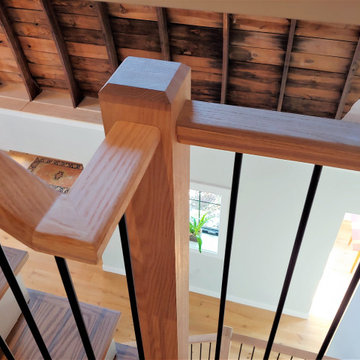
Special care was taken by Century Stair Company to build the architect's and owner's vision of a craftsman style three-level staircase in a bright and airy floor plan with soaring 19'curved/cathedral ceilings and exposed beams. The stairs furnished the rustic living space with warm oak rails and modern vertical black/satin balusters. Century built a freestanding stair and landing between the second and third level to adapt and to maintain the home's livability and comfort. CSC 1976-2023 © Century Stair Company ® All rights reserved.
Mixed Railing Staircase Ideas and Designs
6
