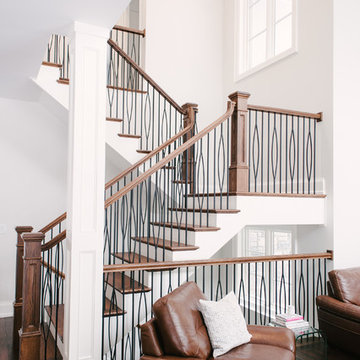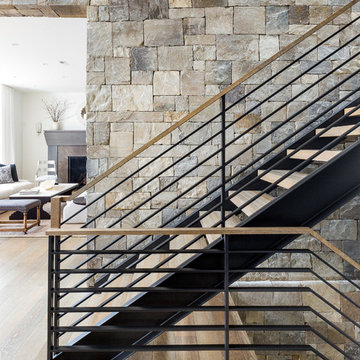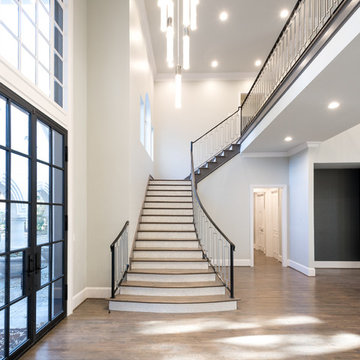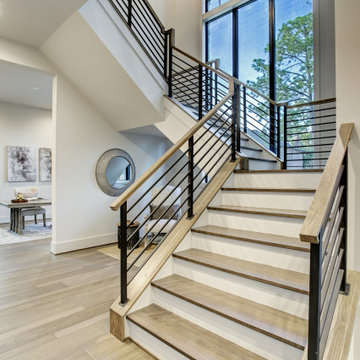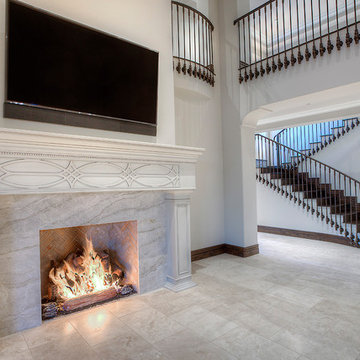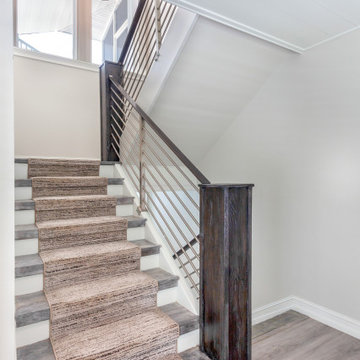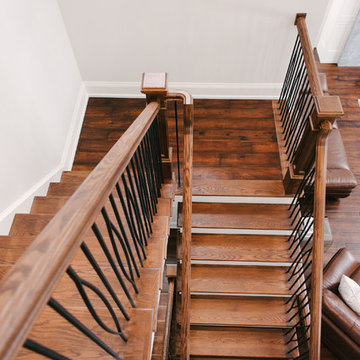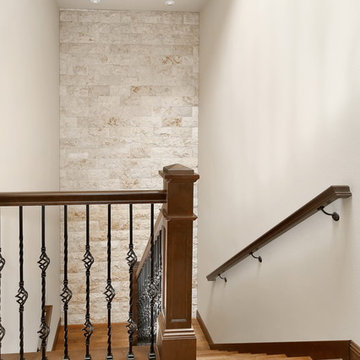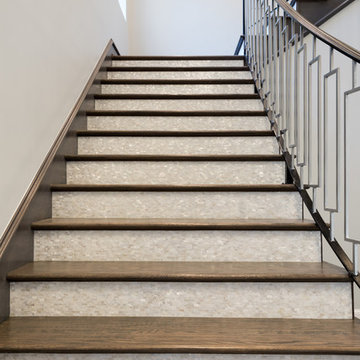Expansive Mixed Railing Staircase Ideas and Designs
Refine by:
Budget
Sort by:Popular Today
1 - 20 of 1,700 photos
Item 1 of 3

Dramatic staircase backed by two-story curved white paneled wall, quartered white oak stair treads with iron spindles and carpet runner, wood handrail, and concealed LED lighting in skirt board to illuminate steps. This is so incredible in person! Photo by Paul Bonnichsen.
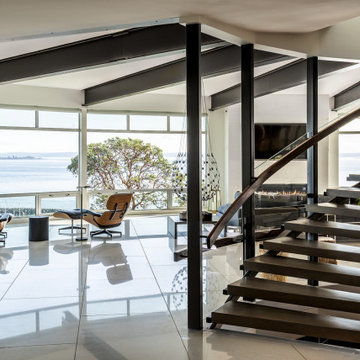
Think of an umbrella. The metal spines start at a central point and flare outwards towards a stiffened fabric edge. At that taut outer edge sit the faceted walls of glass. The metal umbrella spines are the mammoth steel beams seen in the photos supporting the house and radiate back to a central point. That central point is a curved steel and glass staircase stretched like a long slinky up through all three floors and wraps around a cylindrical teak elevator.

Architectural elements and furnishings in this palatial foyer are the perfect setting for these impressive double-curved staircases. Black painted oak treads and railing complement beautifully the wrought-iron custom balustrade and hardwood flooring, blending harmoniously in the home classical interior. CSC 1976-2022 © Century Stair Company ® All rights reserved.
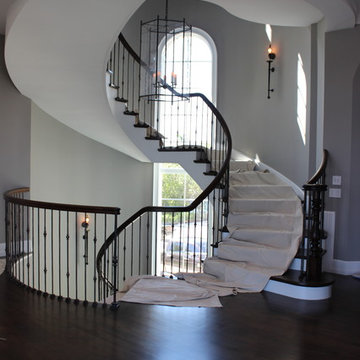
This stair is one of our favorites from 2018, it’s truly a masterpiece!
Custom walnut rails, risers & skirt with wrought iron balusters over a 3-story concrete circular stair carriage.
The magnitude of the stair combined with natural light, made it difficult to convey its pure beauty in photographs. Special thanks to Sawgrass Construction for sharing some of their photos with us to post along with ours.
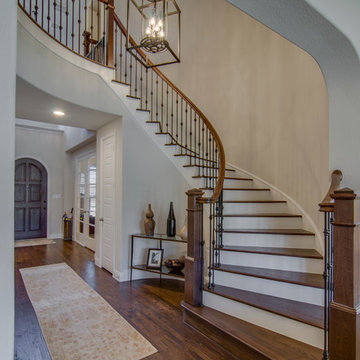
First Place in the Residential New Construction Under 3,500 Sq. Ft. Category of the 2016 ASID Texas Dallas Design Community Design Ovation Awards
The wife's style is country chic and the husband is into industrial modern. My goal was to incorporate as many of the existing furnishings as possible and add new ones to bridge the gab between the couples design styles. New pieces allowed us to choose modern shapes, yet cover them in more traditional fabrics. The taupe sofa in the living room and dining table chairs fit the bill perfectly. The husband requested a platform bed in the master bedroom so we chose one with a camel back style headboard. Additionally, the night stands acted in the opposite; traditional in style, yet contemporary in finish. It provides a wonderful balance and juxtaposition to the room. The living room fireplace was inspired by a photo from Houzz. It's an absolute joy to create spaces for my clients to love and love their family in. Photos by Barrett Woodward of Showcase Photographers
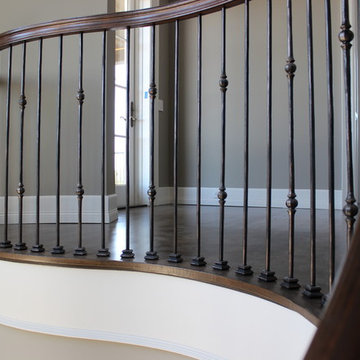
This stair is one of our favorites from 2018, it’s truly a masterpiece!
Custom walnut rails, risers & skirt with wrought iron balusters over a 3-story concrete circular stair carriage.
The magnitude of the stair combined with natural light, made it difficult to convey its pure beauty in photographs. Special thanks to Sawgrass Construction for sharing some of their photos with us to post along with ours.
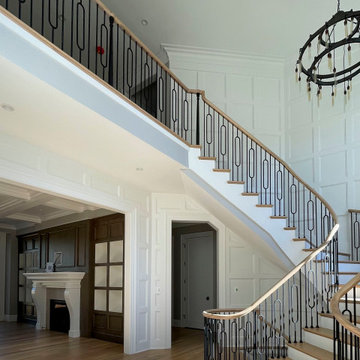
Three floating-curved flights play a spectacular effect in this recently built home; soft wooden oak treads and oak rails blend beautifully with the hardwood flooring, while its balustrade is an architectural decorative confection of black wrought-iron in clean geometrical patterns. CSC 1976-2022 © Century Stair Company ® All rights reserved.
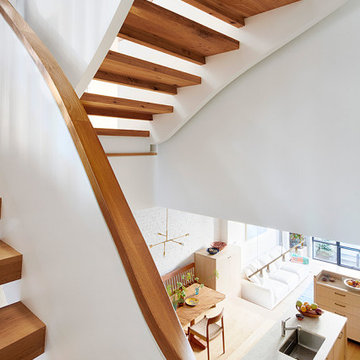
This residence was a complete gut renovation of a 4-story row house in Park Slope, and included a new rear extension and penthouse addition. The owners wished to create a warm, family home using a modern language that would act as a clean canvas to feature rich textiles and items from their world travels. As with most Brooklyn row houses, the existing house suffered from a lack of natural light and connection to exterior spaces, an issue that Principal Brendan Coburn is acutely aware of from his experience re-imagining historic structures in the New York area. The resulting architecture is designed around moments featuring natural light and views to the exterior, of both the private garden and the sky, throughout the house, and a stripped-down language of detailing and finishes allows for the concept of the modern-natural to shine.
Upon entering the home, the kitchen and dining space draw you in with views beyond through the large glazed opening at the rear of the house. An extension was built to allow for a large sunken living room that provides a family gathering space connected to the kitchen and dining room, but remains distinctly separate, with a strong visual connection to the rear garden. The open sculptural stair tower was designed to function like that of a traditional row house stair, but with a smaller footprint. By extending it up past the original roof level into the new penthouse, the stair becomes an atmospheric shaft for the spaces surrounding the core. All types of weather – sunshine, rain, lightning, can be sensed throughout the home through this unifying vertical environment. The stair space also strives to foster family communication, making open living spaces visible between floors. At the upper-most level, a free-form bench sits suspended over the stair, just by the new roof deck, which provides at-ease entertaining. Oak was used throughout the home as a unifying material element. As one travels upwards within the house, the oak finishes are bleached to further degrees as a nod to how light enters the home.
The owners worked with CWB to add their own personality to the project. The meter of a white oak and blackened steel stair screen was designed by the family to read “I love you” in Morse Code, and tile was selected throughout to reference places that hold special significance to the family. To support the owners’ comfort, the architectural design engages passive house technologies to reduce energy use, while increasing air quality within the home – a strategy which aims to respect the environment while providing a refuge from the harsh elements of urban living.
This project was published by Wendy Goodman as her Space of the Week, part of New York Magazine’s Design Hunting on The Cut.
Photography by Kevin Kunstadt
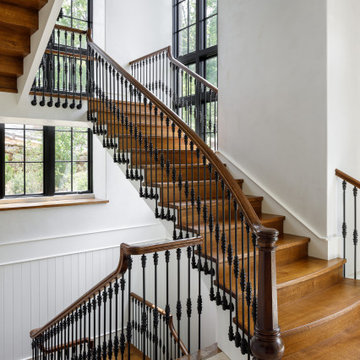
3 story staircase with custom wrought iron and newel posts, french oak floors, limestone floors, steel windows, and plaster walls.
Expansive Mixed Railing Staircase Ideas and Designs
1
