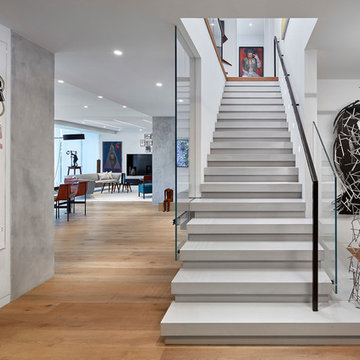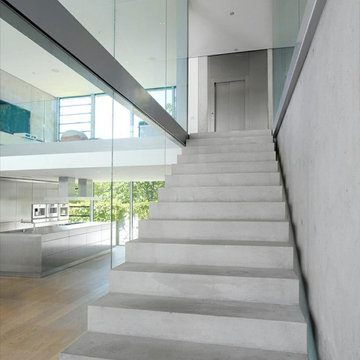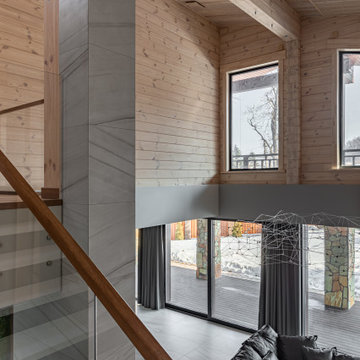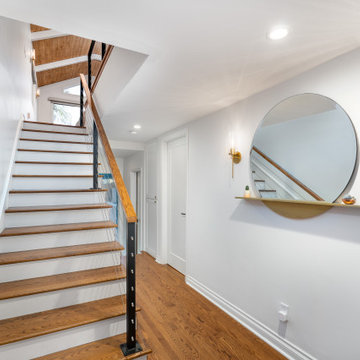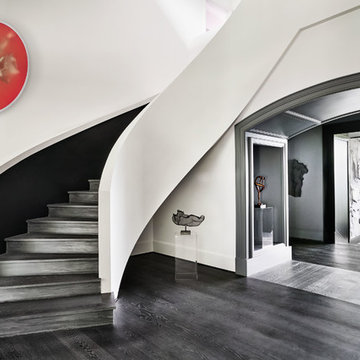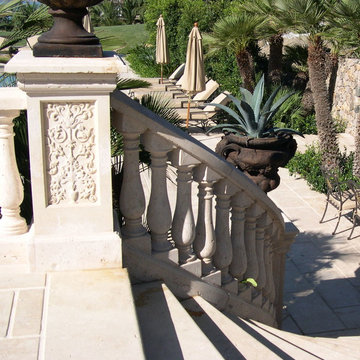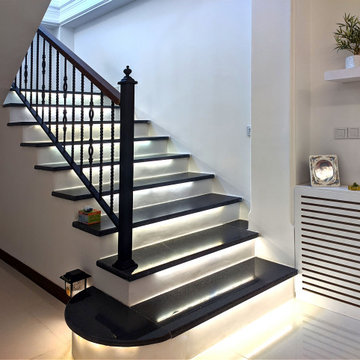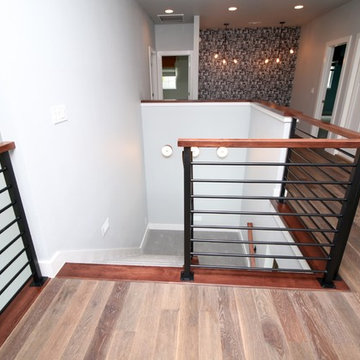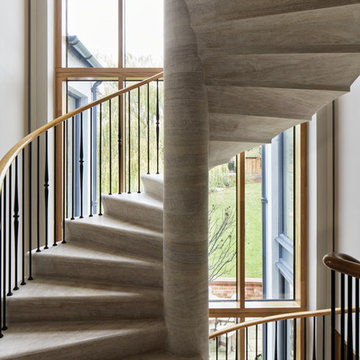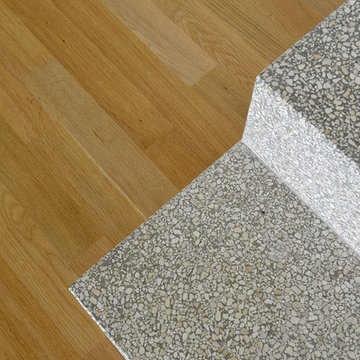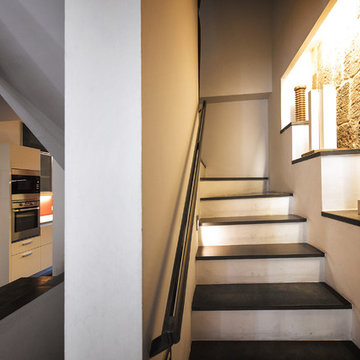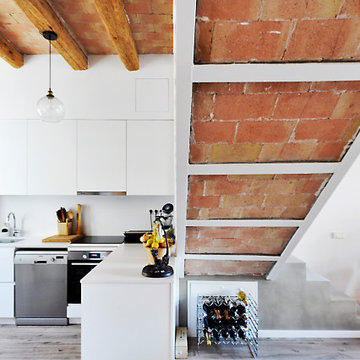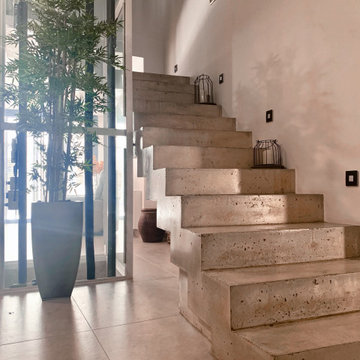Mixed Railing Staircase with Concrete Risers Ideas and Designs
Refine by:
Budget
Sort by:Popular Today
1 - 20 of 104 photos
Item 1 of 3
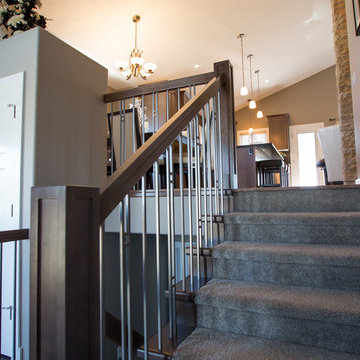
Paint Color Cloverdale CA074 Artifact
Stain Color(Raiings and Cabinets) - 525 2064 Milestone
Granite - Cambria Black Leather
Hardwood - Preverco Wave Hard Maple Seychelles
Ceramic Tile - Graniser Fashion Antracite
Carpet - Mahon Oasis Magic
Kitchen Backsplash - Yorkton SR ECO 185 247 Brown
Fireplace and Feature Wall Stone - Eldorado Ledgecut 33 Sage
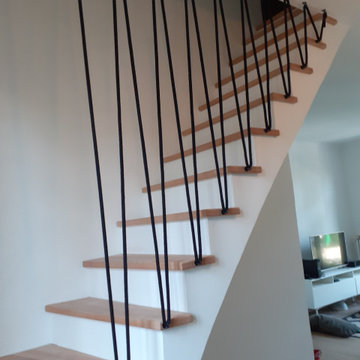
Création d'un escalier balancé béton peint en blanc et dessus de marche en chêne. Création d'un garde-corps original en cordage marin par Votrd Décoratrice.
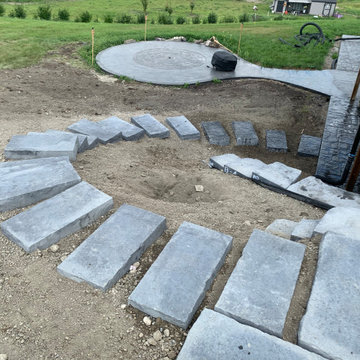
Our client wanted to do their own project but needed help with designing and the construction of 3 walls and steps down their very sloped side yard as well as a stamped concrete patio. We designed 3 tiers to take care of the slope and built a nice curved step stone walkway to carry down to the patio and sitting area. With that we left the rest of the "easy stuff" to our clients to tackle on their own!!!
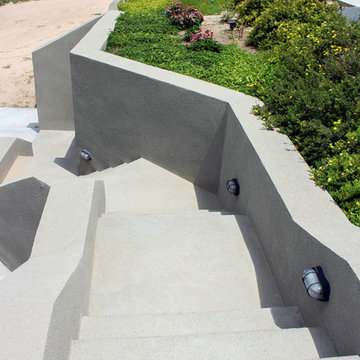
The slope of the land made this a fun project to design. To break up the long staircase to the front door we put some landings in there and added a different shape to it. Lighting and landscaping help to also soften the staircase.
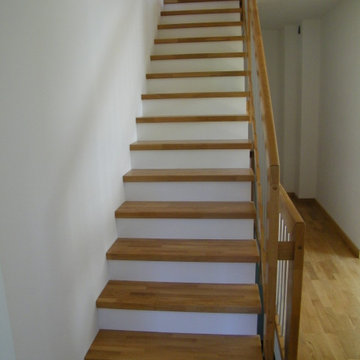
Holzbelegte Massivtreppen verbinden die Wohngeschosse untereinander. Für die Stufen und Handläufe wurde Eichenholz verwendet, als Geländerfüllungen wurden gebürstete Edelstahl-Rundstäbe vertikal angeordnet.
Mixed Railing Staircase with Concrete Risers Ideas and Designs
1
