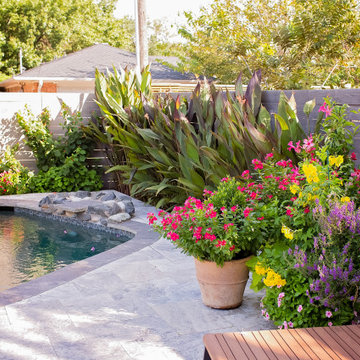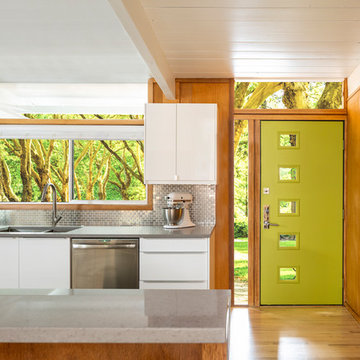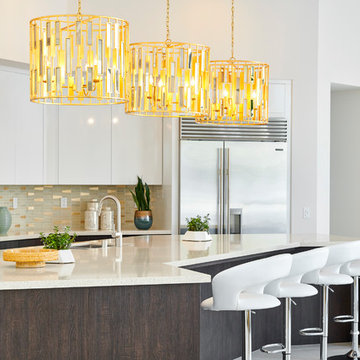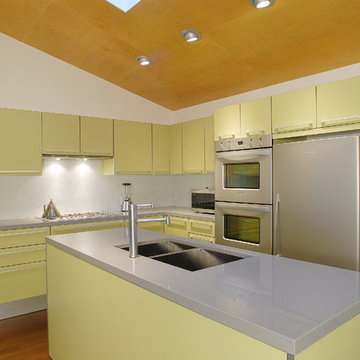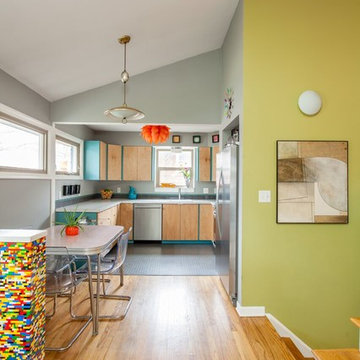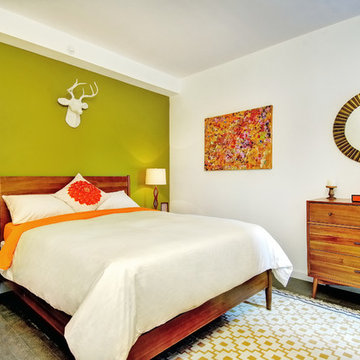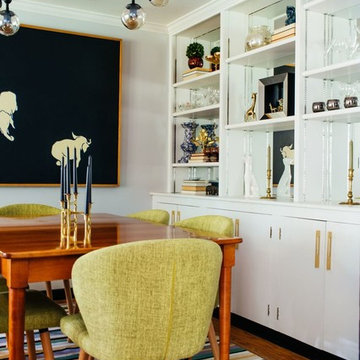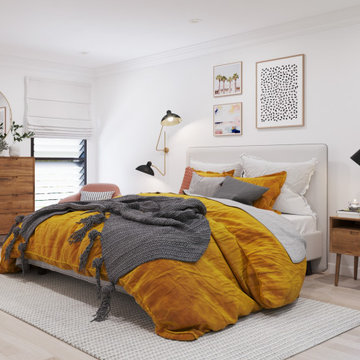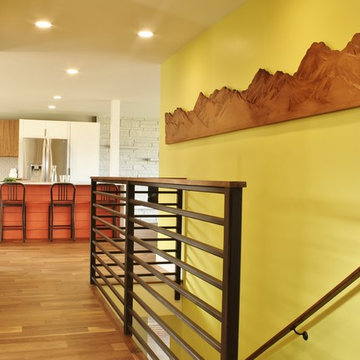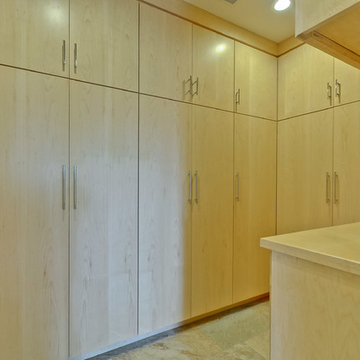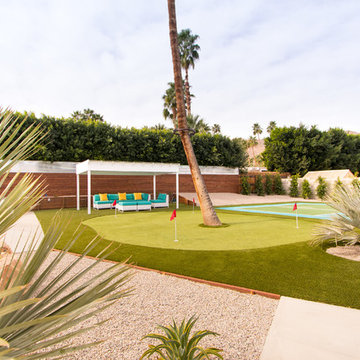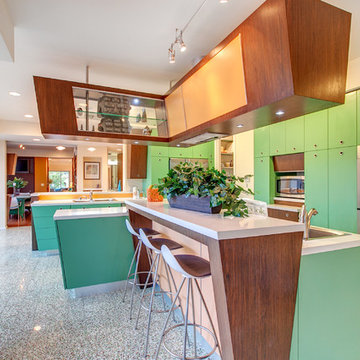Midcentury Yellow Home Design Photos
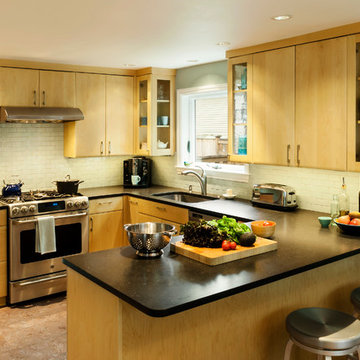
Initially, there was a wall that separated the kitchen from the dining room. This made the kitchen feel very cramped. By removing the wall and enlarging the kitchen area, it created not only a kitchen with elbow room, but one in which this couple can now cook together.
Photo Credit: KSA - Aaron Dorn
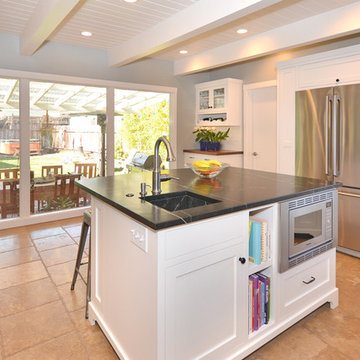
The large pane windows provide an amazing view of the back yard as well as allowing plenty of natural light to spill into the kitchen throughout the day.
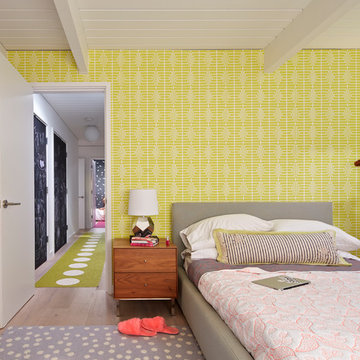
All new doors, trims and baseboards. New du chateau, heated flooring. A real makeover.
Bruce Damonte Photography
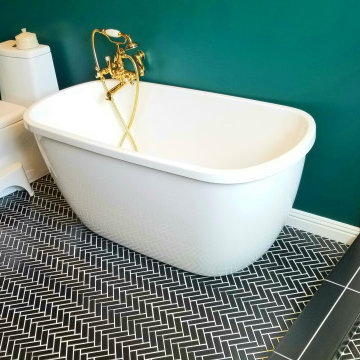
This project was done in historical house from the 1920's and we tried to keep the mid central style with vintage vanity, single sink faucet that coming out from the wall, the same for the rain fall shower head valves. the shower was wide enough to have two showers, one on each side with two shampoo niches. we had enough space to add free standing tub with vintage style faucet and sprayer.
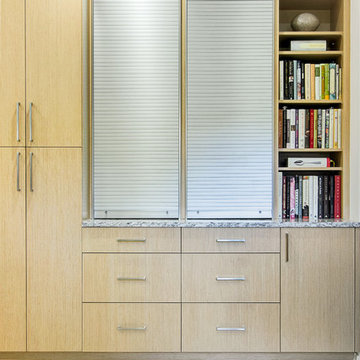
Mid-century modern kitchen and butler's pantry by Kitchen Design Concepts in Dallas, TX.
This kitchen features Ultra Craft Rift Cut Oak (vertical) with a Natural finish in the Slab door style, Rehau Metal Tambour, Pratt & Larsen 3x8 "Metallic C602" tile backsplash in a straight lay, 3cm Cambria Bellingham countertops, Daltile Exquisite Ivory 12x24 porcelain floor tiles layed in a brick pattern, Blanco sinks, and appliances from Dacor including a 54" wall hood and 36" gas cooktop.
Photo Credit: Unique Exposure Photography
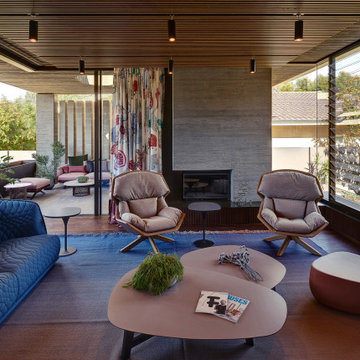
The living room provides direct access to the covered outdoor area. The living room is open both to the street and to the owners privacy of their back yard. The room is served by the warmth of winter sun penetration and the coll breeze cross ventilating the room.
Midcentury Yellow Home Design Photos
10




















