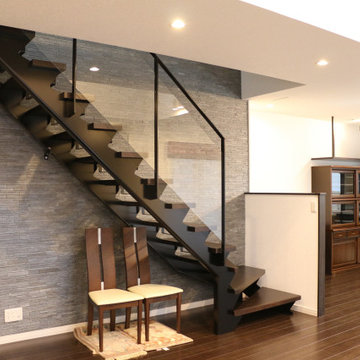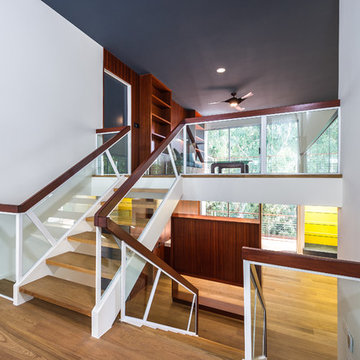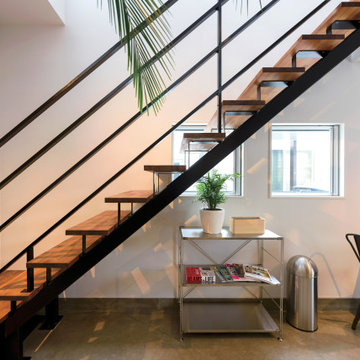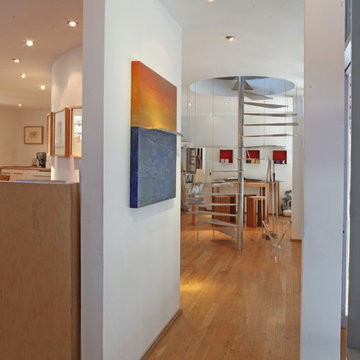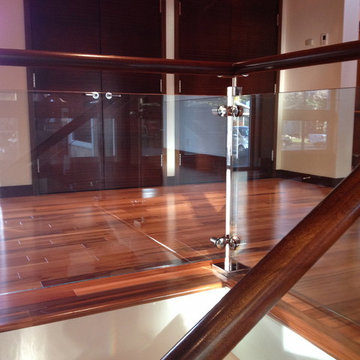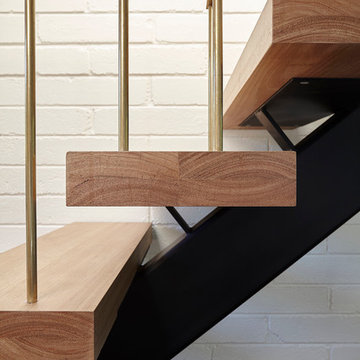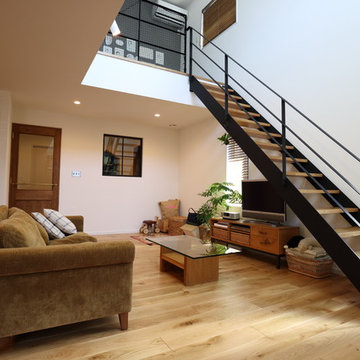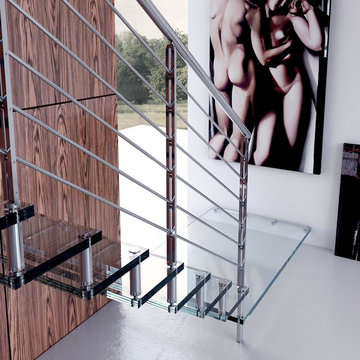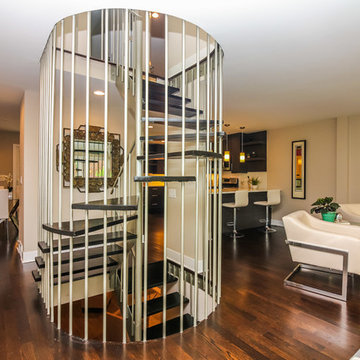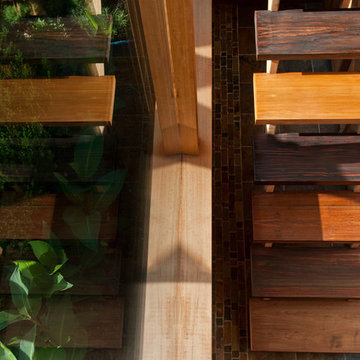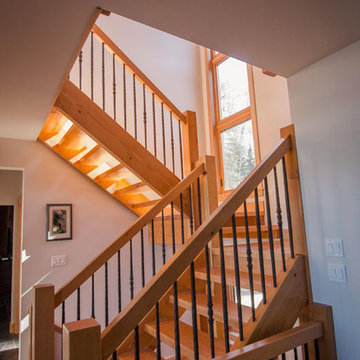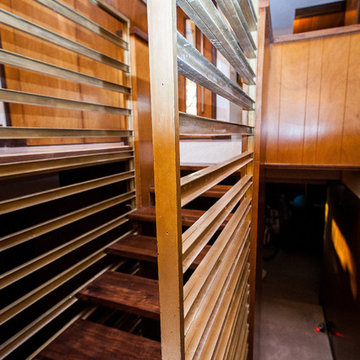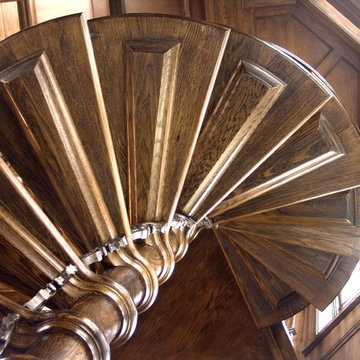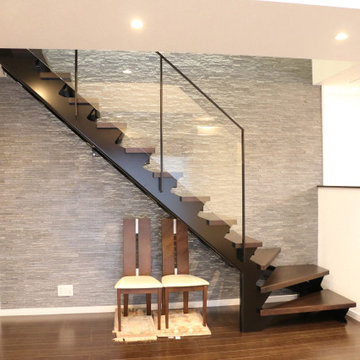Midcentury Staircase with Open Risers Ideas and Designs
Refine by:
Budget
Sort by:Popular Today
161 - 180 of 252 photos
Item 1 of 3
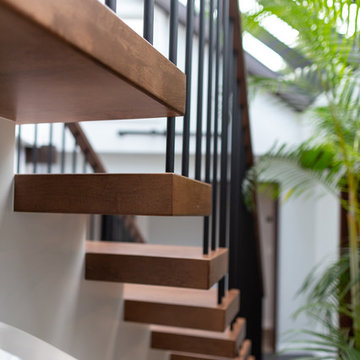
My House Design/Build Team | www.myhousedesignbuild.com | 604-694-6873 | Duy Nguyen Photography -------------------------------------------------------Right from the beginning it was evident that this Coquitlam Renovation was unique. It’s first impression was memorable as immediately after entering the front door, just past the dining table, there was a tree growing in the middle of home! Upon further inspection of the space it became apparent that this home had undergone several alterations during its lifetime... We knew we wanted to transform this central space to be the focal point. The home’s design became based around the atrium and its tile ‘splash’. Other materials in this space that add to this effect are the 3D angular mouldings which flow from the glass ceiling to the floor. As well as the colour variation in the hexagon tile, radiating from light in the center to dark around the perimeter. These high contrast tiles not only draw your eye to the center of the atrium but the flush transition between the tiles and hardwood help connect the atrium with the rest of the home.
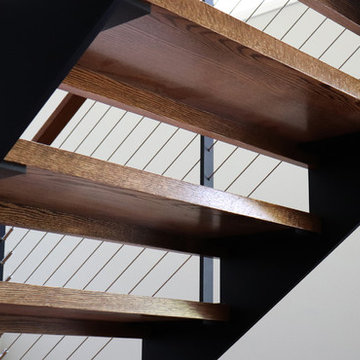
Keuka Studios custom fabricated this steel sawtooth style stringer staircase, with cable railing. The treads and top rail are oak.
www.keuka-studios.com
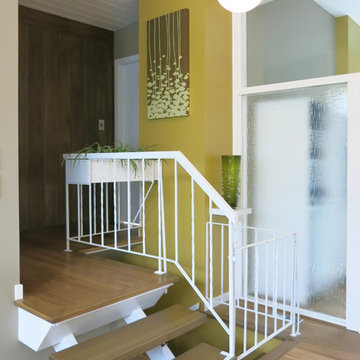
Basement staircase is enclosed by the original wrought iron railings with planter box while the re-purposed and refinished wood panel wall was originally in the living room.
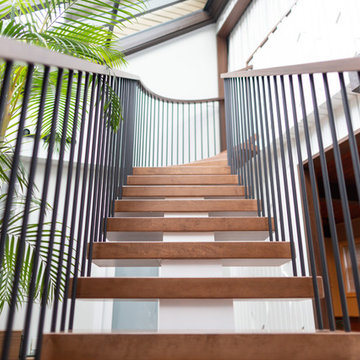
My House Design/Build Team | www.myhousedesignbuild.com | 604-694-6873 | Duy Nguyen Photography -------------------------------------------------------Right from the beginning it was evident that this Coquitlam Renovation was unique. It’s first impression was memorable as immediately after entering the front door, just past the dining table, there was a tree growing in the middle of home! Upon further inspection of the space it became apparent that this home had undergone several alterations during its lifetime... We knew we wanted to transform this central space to be the focal point. The home’s design became based around the atrium and its tile ‘splash’. Other materials in this space that add to this effect are the 3D angular mouldings which flow from the glass ceiling to the floor. As well as the colour variation in the hexagon tile, radiating from light in the center to dark around the perimeter. These high contrast tiles not only draw your eye to the center of the atrium but the flush transition between the tiles and hardwood help connect the atrium with the rest of the home.
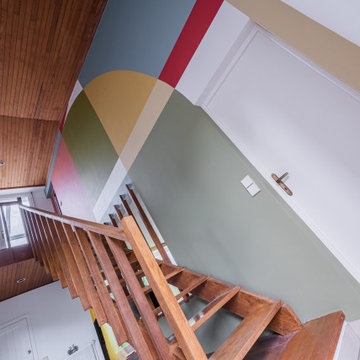
Dans cette petite maison de la banlieue sud de Paris, construite dans les année 60 mais reflétant un style Le Corbusier bien marqué, nos clients ont souhaité faire une rénovation de la décoration en allant un peu plus loin dans le style. Nous avons créé pour eux cette fresque moderne en gardant les lignes proposées par la bibliothèque en bois existante. Nous avons poursuivit l'oeuvre dans la cage d'escalier afin de créer un unité dans ces espaces ouverts et afin de donner faire renaitre l'ambiance "fifties" d'origine. L'oeuvre a été créé sur maquette numérique, puis une fois les couleurs définies, les tracés puis la peinture ont été réalisé par nos soins après que les murs ait été restaurés par un peintre en bâtiment.
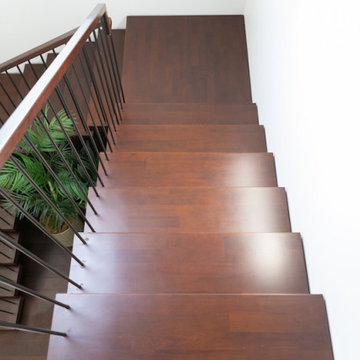
This floating staircase was a different style from the usual Stairworks design. The owner wanted us to design, fabricate and install the steel and the treads, so our in-house staircase designer drew everything out. Because the owner has strong ties to China, he had everything sent away in order for the treads to be manufactured there. What made this tricky was that there wasn’t any extra material so we had to be very careful with our quantities when we were finishing the floating staircase build.
The treads have LED light strips underneath as well as a high polish, which give it a beautiful finish. The only challenge is that the darker wood and higher polish can sometimes show scratches more easily.
The stairs have a somewhat mid-century modern feel due to the square handrail and the Stairworks exclusive round spindle balustrade. This style of metal balustrade is one of our specialties as the fixing has been developed over the last year closely with our engineer allowing for there to be no fixings shown on the bottom of the tread while still achieving all engineering requirements.
Midcentury Staircase with Open Risers Ideas and Designs
9
