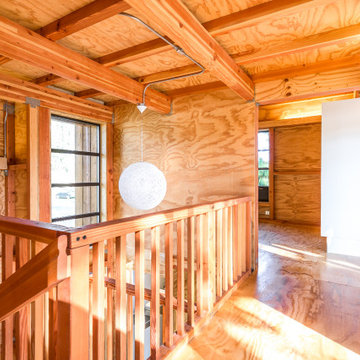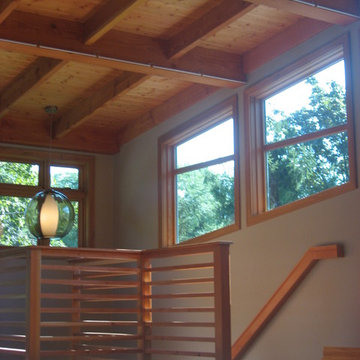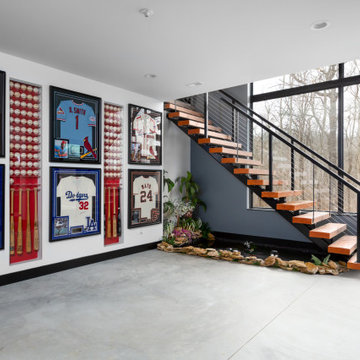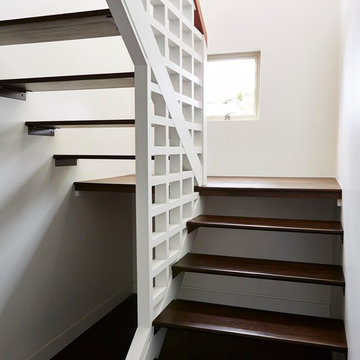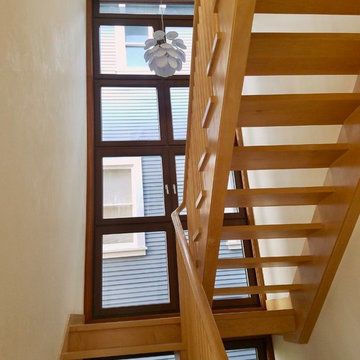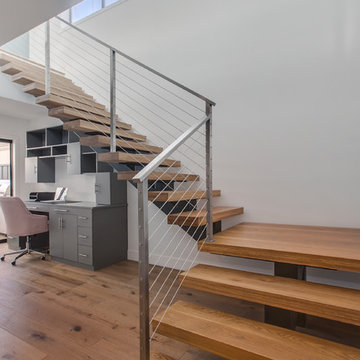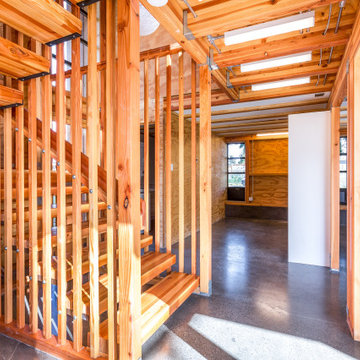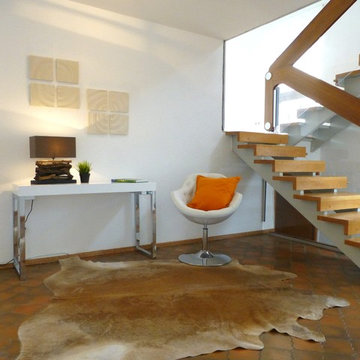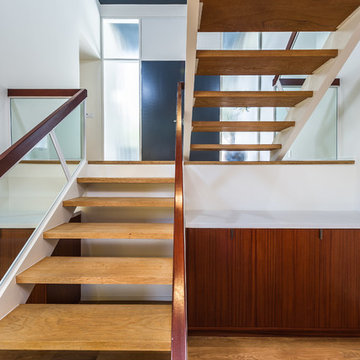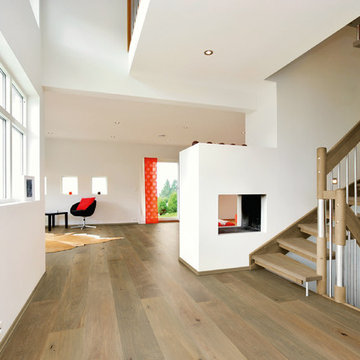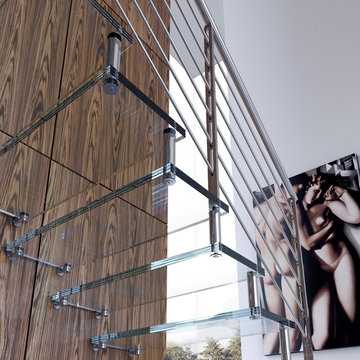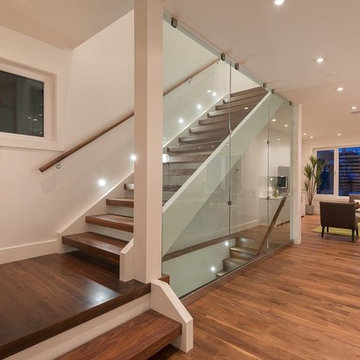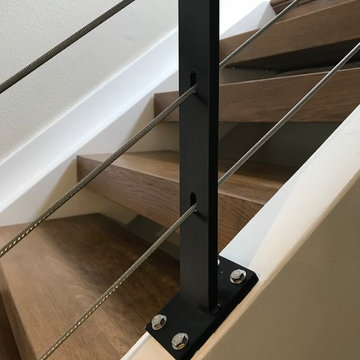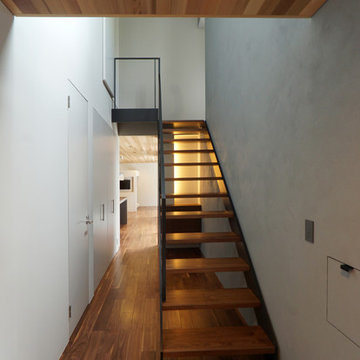Midcentury Staircase with Open Risers Ideas and Designs
Refine by:
Budget
Sort by:Popular Today
141 - 160 of 252 photos
Item 1 of 3
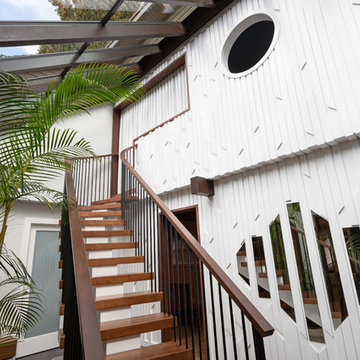
My House Design/Build Team | www.myhousedesignbuild.com | 604-694-6873 | Duy Nguyen Photography -------------------------------------------------------Right from the beginning it was evident that this Coquitlam Renovation was unique. It’s first impression was memorable as immediately after entering the front door, just past the dining table, there was a tree growing in the middle of home! Upon further inspection of the space it became apparent that this home had undergone several alterations during its lifetime... We knew we wanted to transform this central space to be the focal point. The home’s design became based around the atrium and its tile ‘splash’. Other materials in this space that add to this effect are the 3D angular mouldings which flow from the glass ceiling to the floor. As well as the colour variation in the hexagon tile, radiating from light in the center to dark around the perimeter. These high contrast tiles not only draw your eye to the center of the atrium but the flush transition between the tiles and hardwood help connect the atrium with the rest of the home.
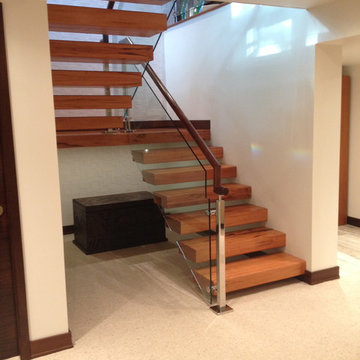
Complete restoration, including all services. We moved the stairs, relocated the Kitchen.
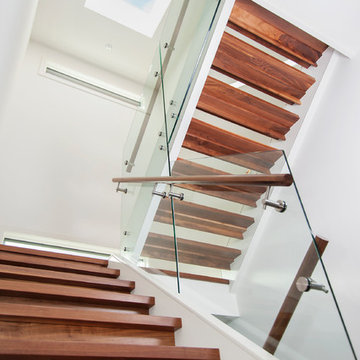
Open riser stair with 4' square skylight above admit natural light deep into the central spaces of the home. Extra nosing below treads make the stair safe for small children or pets.
Photo Credit: 2013 MHB PHOTO-GRAF | Marie-Hélène Bilodeau
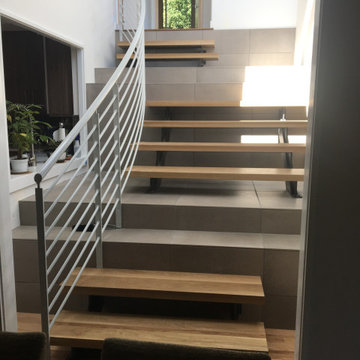
new stair to master bedroom suite, made with alternating sections of open wood treads and tile, with a curving metal guardrail and handrail
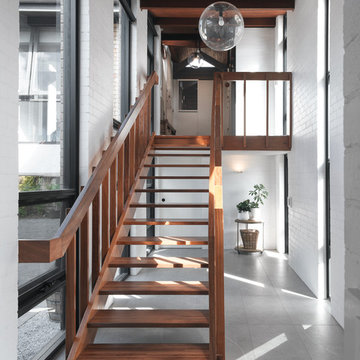
Engaged by the client to update this 1970's architecturally designed waterfront home by Frank Cavalier, we refreshed the interiors whilst highlighting the existing features such as the Queensland Rosewood timber ceilings.
The concept presented was a clean, industrial style interior and exterior lift, collaborating the existing Japanese and Mid Century hints of architecture and design.
A project we thoroughly enjoyed from start to finish, we hope you do too.
Photography: Luke Butterly
Construction: Glenstone Constructions
Tiles: Lulo Tiles
Upholstery: The Chair Man
Window Treatment: The Curtain Factory
Fixtures + Fittings: Parisi / Reece / Meir / Client Supplied
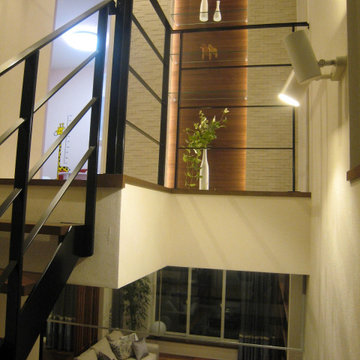
上下階を分けずにシームレスに感じられる空間を、シースルー階段を使用して実現しています。
折返しの形状にすることで、1坪程度のスペースに階段を入れ込むことができるので、間取りを圧迫することがありません。
Midcentury Staircase with Open Risers Ideas and Designs
8
