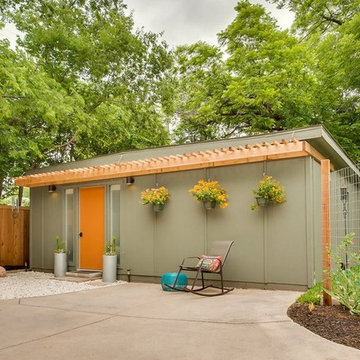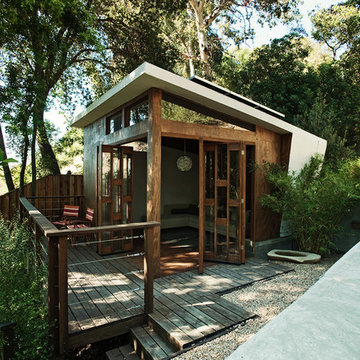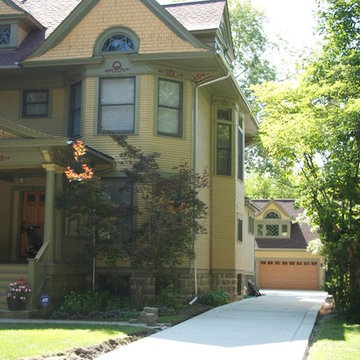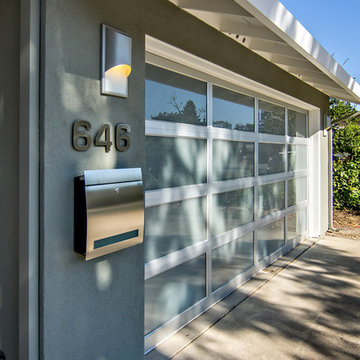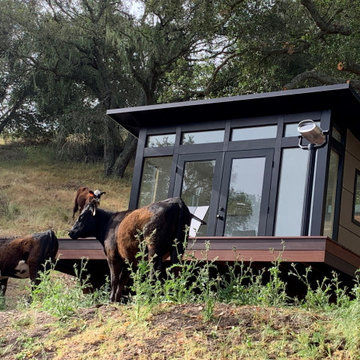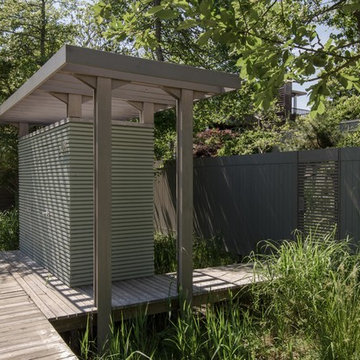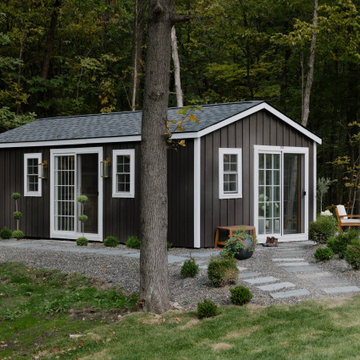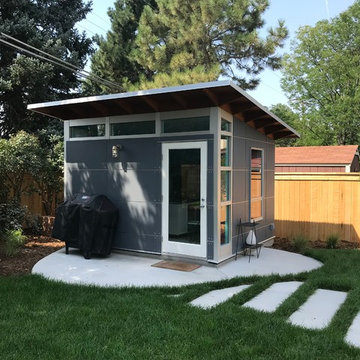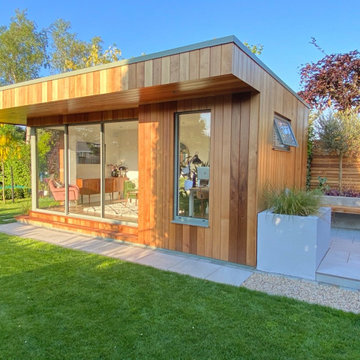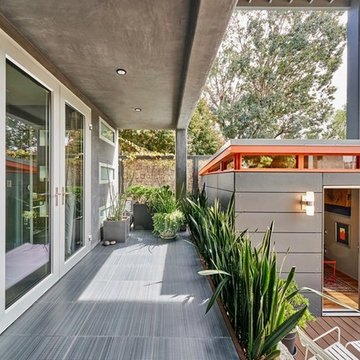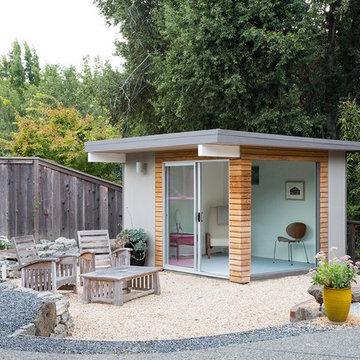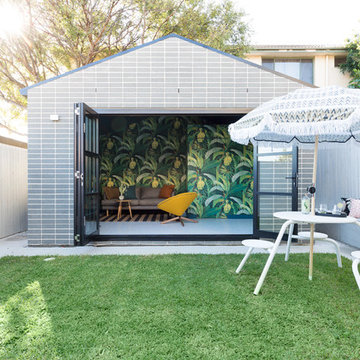Midcentury Garden Shed and Building Ideas and Designs
Refine by:
Budget
Sort by:Popular Today
1 - 20 of 354 photos
Item 1 of 2
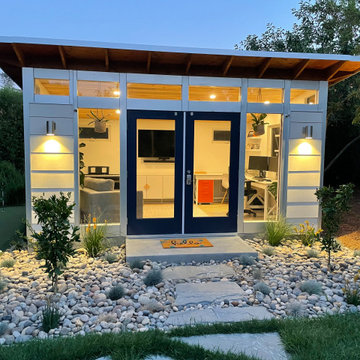
Featured Studio Shed:
• 12x16 Signature Series
• Cobblestone lap siding
• Naval doors
• Natural eaves (no paint/stain)
• Lifestyle Interior Package
• Natural Hickory flooring
Find the right local pro for your project
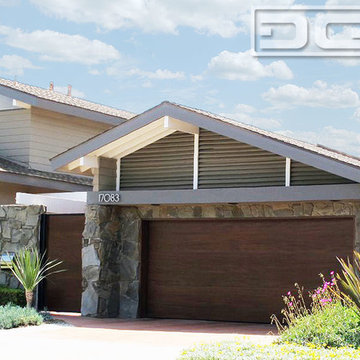
Orange County, CA - Dynamic Garage Door has been designing, crafting and installing custom garage doors and gates throughout the state of California for years. Our custom door designs have earned us notable distinction and satisfied our customers throughout our trajectory.
This Huntington Beach, CA Mid Century style home was retrofitted with custom-made modern style entry courtyard gate and garage door. The jambs on the garage door opening were redone in the same wood and stain color as the garage door to frame the slick modern garage door design beautifully into the home's rock exterior. The entry gate sits on a pivoting steel frame embedded with a single wooden slab to further accentuate the fine lines and minimalistic style of the Mid Century and Modern architectural elements.
Mixing architectural styles create an outstanding eclectic look that is sure to make heads turn. Each of our garage door and gate projects is different, uniquely designed for each of our client's home.
Call Dynamic Garage Door for prices on custom-made garage doors and courtyard gates designed and crafted to your specifications. Our design center phone number is: (855) 343-3667
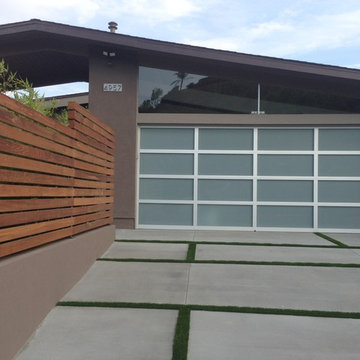
Concrete driveway with grass infill to play off the lines of the garage door. Horizontal privacy fence.
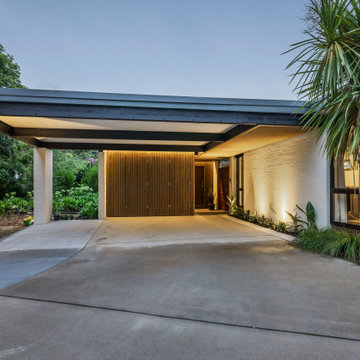
Granny flat created from conversion of existing carport to livable space, extension of carport structure to create larger carport, custom flitch beams to mimic oregon timber
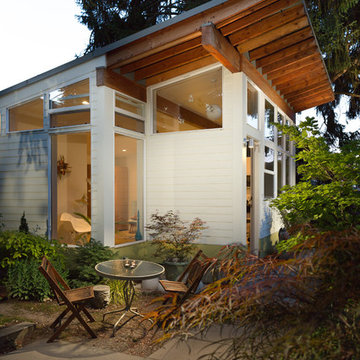
Read more about this project in Seattle Magazine: http://www.seattlemag.com/article/orchid-studio-tiny-backyard-getaway
Photography by Alex Crook (www.alexcrook.com) for Seattle Magazine (www.seattlemag.com)
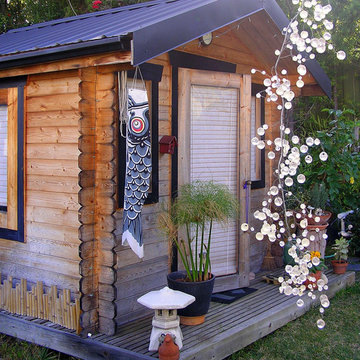
Stepping outside from the kitchen / dining nook, a blown-glass bubble decoration leads the way to Petra's favorite spot -- what she refers to as her "Japanese tea house." The charming structure was made from a kit by Visscher Specialty Products, which manufactures spa enclosures, small cabins, gazebos, etc.
While the tea house's design is more cabin-like rustic, adding split-bamboo on the bottom sides and accessories like the koi windsock, stone pagoda, a pair of lacquered-wood zōris and the exotic-looking potted Egyptian papyrus give it a touch of Zen.
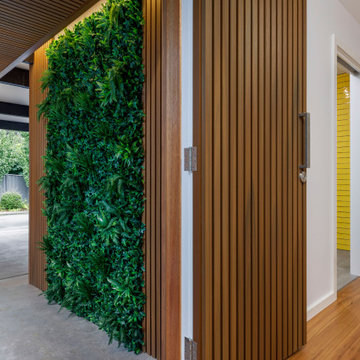
Granny flat created from conversion of existing carport to livable space, extension of carport structure to create larger carport, custom flitch beams to mimic oregon timber
Midcentury Garden Shed and Building Ideas and Designs
1

