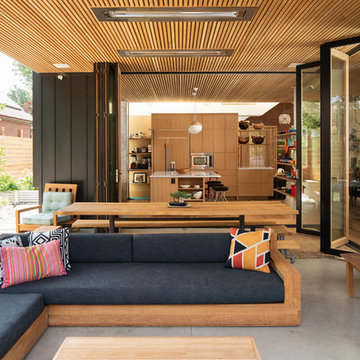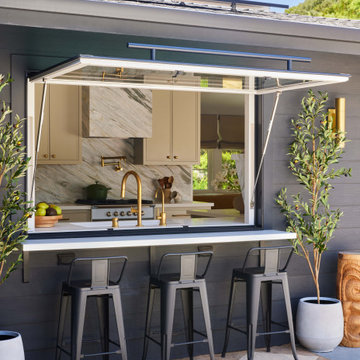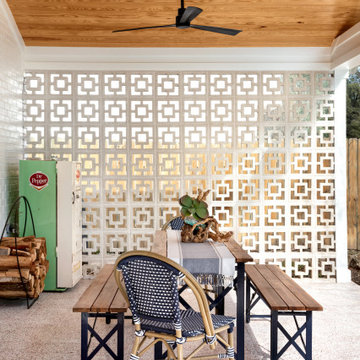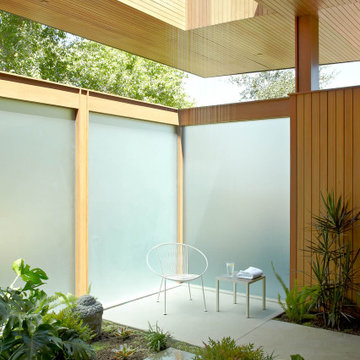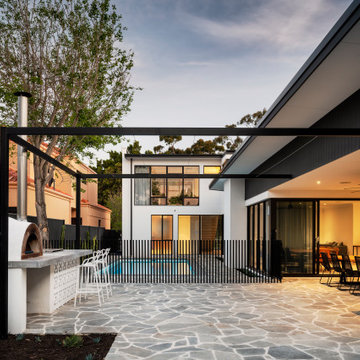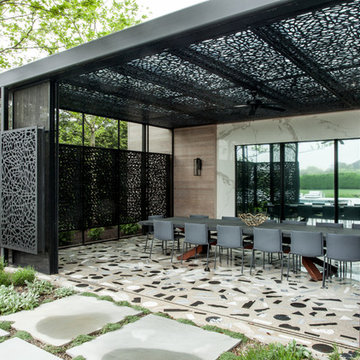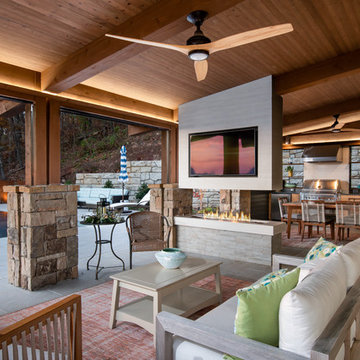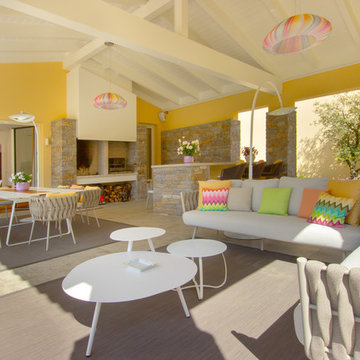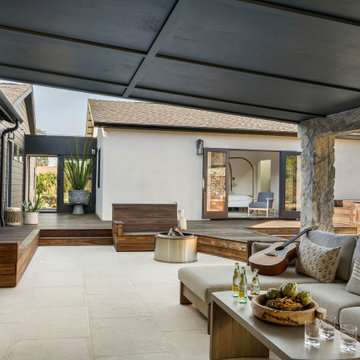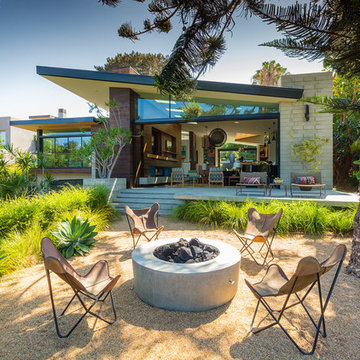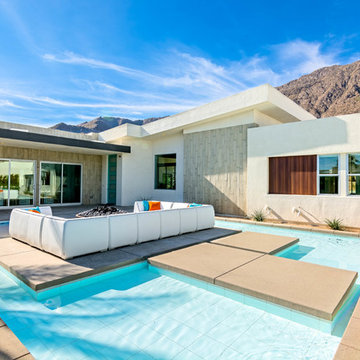Midcentury Patio Ideas and Designs
Refine by:
Budget
Sort by:Popular Today
1 - 20 of 4,853 photos
Item 1 of 2
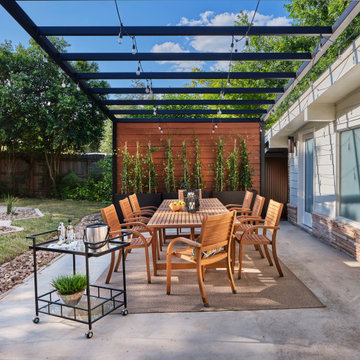
The home's original pool was in great condition. The team cleaned up the overgrown brush in the back yard and installed new landscaping and a new cedar fence. The large patio provided the perfect spot for the team to incorporate a custom designed mid century wood and steel pergola.
Find the right local pro for your project
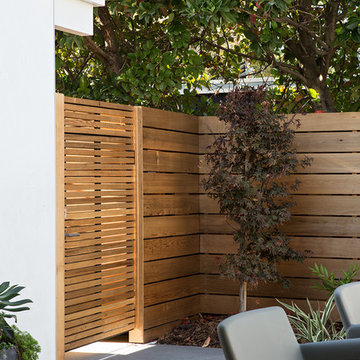
Klopf Architecture, Arterra Landscape Architects, and Flegels Construction updated a classic Eichler open, indoor-outdoor home. Expanding on the original walls of glass and connection to nature that is common in mid-century modern homes. The completely openable walls allow the homeowners to truly open up the living space of the house, transforming it into an open air pavilion, extending the living area outdoors to the private side yards, and taking maximum advantage of indoor-outdoor living opportunities. Taking the concept of borrowed landscape from traditional Japanese architecture, the fountain, concrete bench wall, and natural landscaping bound the indoor-outdoor space. The Truly Open Eichler is a remodeled single-family house in Palo Alto. This 1,712 square foot, 3 bedroom, 2.5 bathroom is located in the heart of the Silicon Valley.
Klopf Architecture Project Team: John Klopf, AIA, Geoff Campen, and Angela Todorova
Landscape Architect: Arterra Landscape Architects
Structural Engineer: Brian Dotson Consulting Engineers
Contractor: Flegels Construction
Photography ©2014 Mariko Reed
Location: Palo Alto, CA
Year completed: 2014
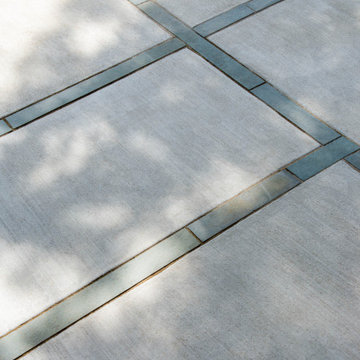
Close-up of the bluestone inlays within the concrete patio.
Renn Kuhnen Photography
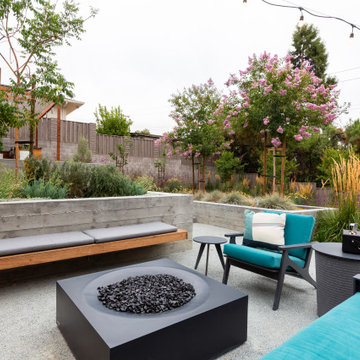
A concrete patio with a modern planter box compliments this modern home. A rounded concrete coping defines the flower bed, while concrete retaining walls and steps soften the overall look. Ultra-Low surface roughness concrete is sandblasted with dark glass beads to achieve the patina finish.
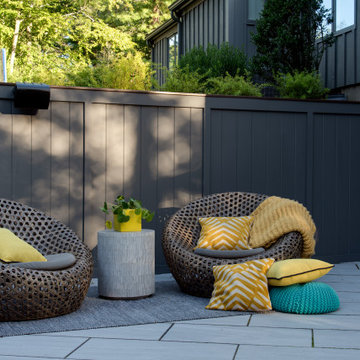
Created a multi-level outdoor living space to match the mid-century modern style of the home with upper deck and lower patio. Porcelain pavers create a clean pattern to offset the modern furniture, which is neutral in color and simple in shape to balance with the bold-colored accents.

Already partially enclosed by an ipe fence and concrete wall, our client had a vision of an outdoor courtyard for entertaining on warm summer evenings since the space would be shaded by the house in the afternoon. He imagined the space with a water feature, lighting and paving surrounded by plants.
With our marching orders in place, we drew up a schematic plan quickly and met to review two options for the space. These options quickly coalesced and combined into a single vision for the space. A thick, 60” tall concrete wall would enclose the opening to the street – creating privacy and security, and making a bold statement. We knew the gate had to be interesting enough to stand up to the large concrete walls on either side, so we designed and had custom fabricated by Dennis Schleder (www.dennisschleder.com) a beautiful, visually dynamic metal gate. The gate has become the icing on the cake, all 300 pounds of it!
Other touches include drought tolerant planting, bluestone paving with pebble accents, crushed granite paving, LED accent lighting, and outdoor furniture. Both existing trees were retained and are thriving with their new soil. The garden was installed in December and our client is extremely happy with the results – so are we!
Photo credits, Coreen Schmidt
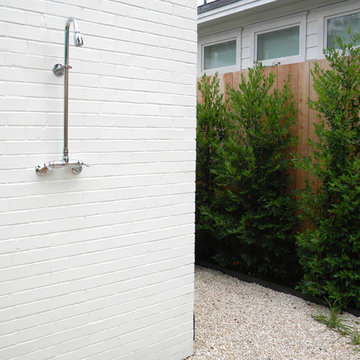
This project was a remodel/expansion of a 1930's cottage; the architect added additional spaces, and a pool, that were modern in style. The landscape is meant to play off of both the home's original, traditional cottage style, as well as the newer, modern additions. The landscape's minimal design is meant to compliment the owner's interior aesthetic. Architecture by Brian Dillard Architecture. Home remodel by Foursquare Builders.
Midcentury Patio Ideas and Designs
1
