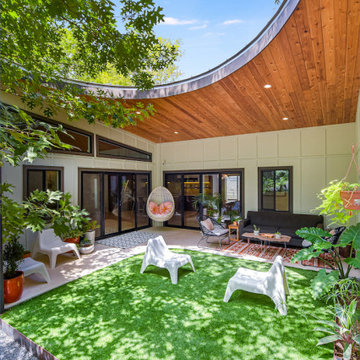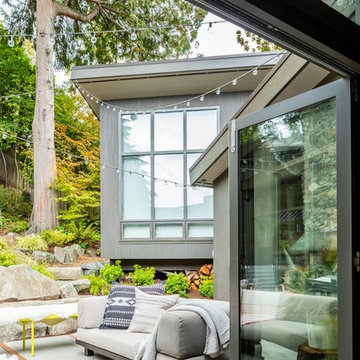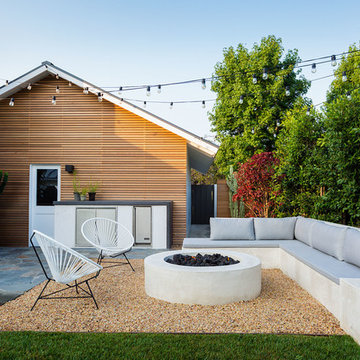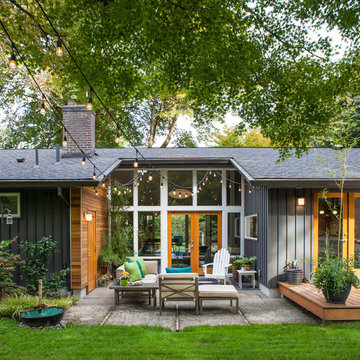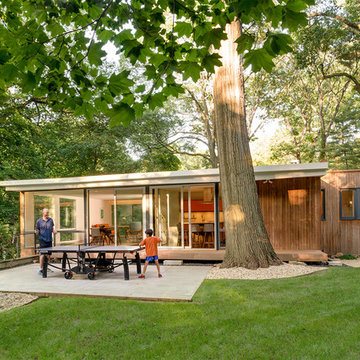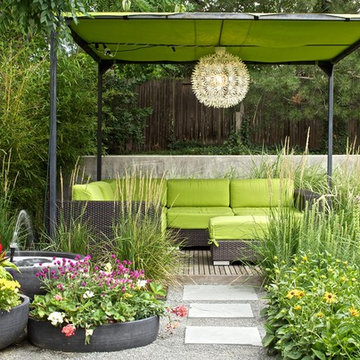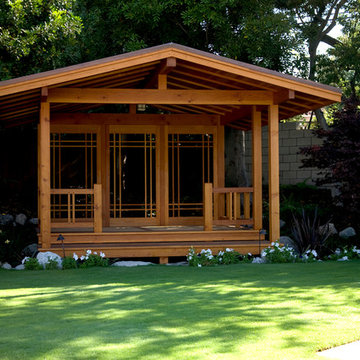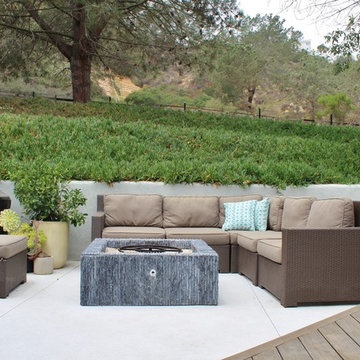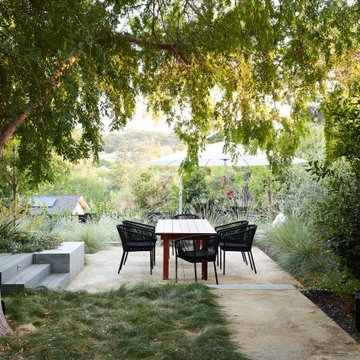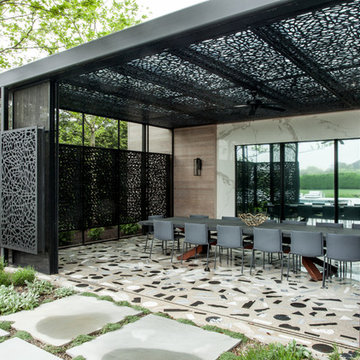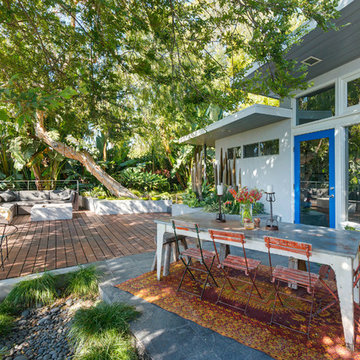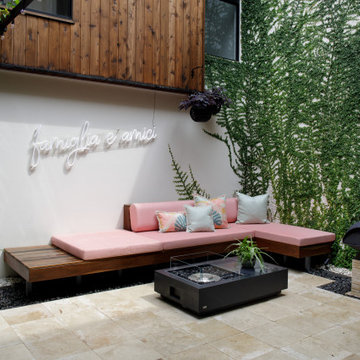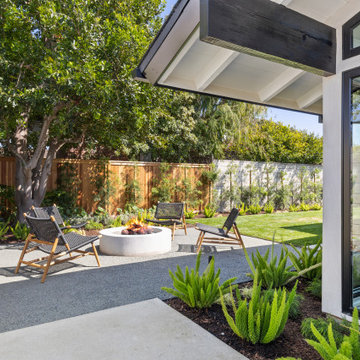Midcentury Green Patio Ideas and Designs
Refine by:
Budget
Sort by:Popular Today
1 - 20 of 787 photos
Item 1 of 3
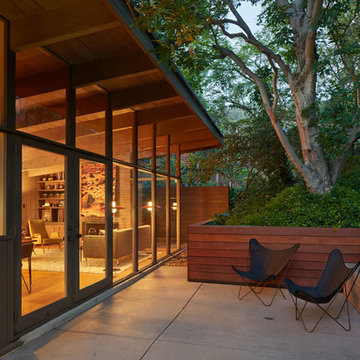
Concrete patio with Ipe wood walls, board form concrete retaining walls. Floor to ceiling windows and doors to living room with exposed wood beamed ceiling and mid-century modern style furniture, in mid-century-modern home renovation in Berkeley, California - Photo by Bruce Damonte.
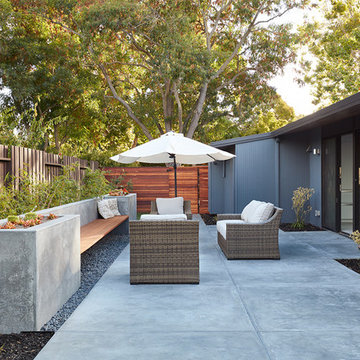
Klopf Architecture completely remodeled this once dark Eichler house in Palo Alto creating a more open, bright and functional family home. The reconfigured great room with new full height windows and sliding glass doors blends the indoors with the newly landscaped patio and seating areas outside. The former galley kitchen was relocated and was opened up to have clear sight lines through the great room and out to the patios and yard, including a large island and a beautiful walnut bar countertop with seating. An integrated small front addition was added allowing for a more spacious master bath and hall bath layouts. With the removal of the old brick fireplace, larger sliding glass doors and multiple skylights now flood the home with natural light.
The goals were to work within the Eichler style while creating a more open, indoor-outdoor flow and functional spaces, as well as a more efficient building envelope including a well insulated roof, providing solutions that many Eichler homeowners appreciate. The original entryway lacked unique details; the clients desired a more gracious front approach. The historic Eichler color palette was used to create a modern updated front facade.
Durable grey porcelain floor tiles unify the entire home, creating a continuous flow. They, along with white walls, provide a backdrop for the unique elements and materials to stand on their own, such as the brightly colored mosaic tiles, the walnut bar and furniture, and stained ceiling boards. A secondary living space was extended out to the patio with the addition of a bench and additional seating.
This Single family Eichler 4 bedroom 2 bath remodel is located in the heart of the Silicon Valley.
Klopf Architecture Project Team: John Klopf, Klara Kevane, and Ethan Taylor
Contractor: Coast to Coast Construction
Landscape Contractor: Discelli
Structural Engineer: Brian Dotson Consulting Engineer
Photography ©2018 Mariko Reed
Location: Palo Alto, CA
Year completed: 2017
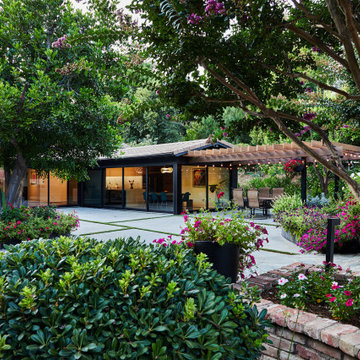
With a backdrop of the Great Room -Dining, Kitchen and Living Room -using celebrated dark bronze Fleetwood Aluminum multi-slide glass doors, the backyard garden is an expansive lush mixture of flowers and mature trees with patio, outdoor dining pergola and swimming pool beyond: perfect for entertaining.
The outdoor garden imparts an unmistakeable romantic theme - immediately welcoming as well as comfortable for relaxing and playing at home while offering a relief from creative work at the detached music studio.
The home reflects the Owners and Hsu McCullough's shared belief in the integration of architecture and nature - the building responds to it’s environment rather than imposing itself on it’s setting.
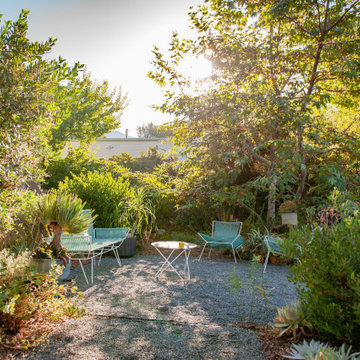
The Aoyagi's protect their shade with their tree succession plan. When a well established Eucalyptus failed, they replaced it with this young Sycamore. It was planted quite small to ensure its success and in just three years effectively shades the patio.
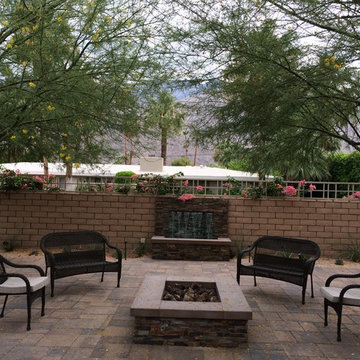
Palm Springs beautifully shaded large, secluded concrete paver patio with custom firepit, fountain, and BBQ island. With 2 large field-grown Museum Palo Verde trees for shade. This project completely redesigned the entire property inside and out, and created a new large courtyard in the front yard.
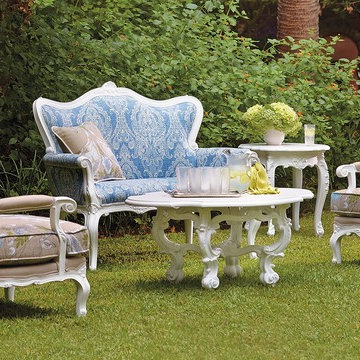
Replicating the exquisite detailing found on Italian fauteuil chairs, our Portofino Lounge Chair brings unexpected indoor elegance to your garden or patio. The durable, cast polyurethane frame features an iconic camelback silhouette, scalloped apron and cabriole legs, intricately molded with scroll and shell motifs. The tight back and padded armrests echo upholstered parlor styling, while the thick seat cushion offers luxurious comfort.
Midcentury Green Patio Ideas and Designs
1

