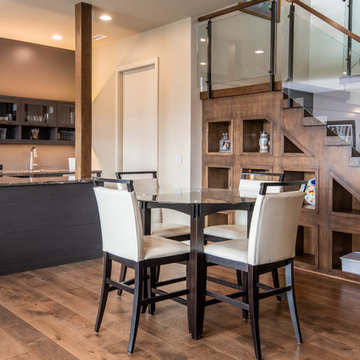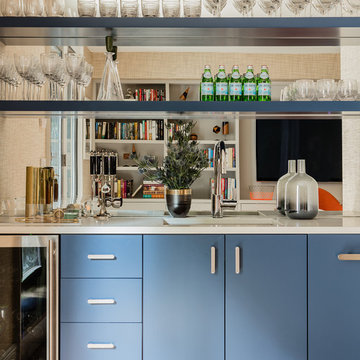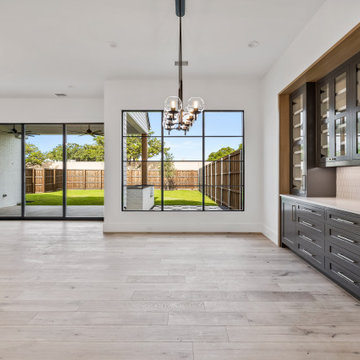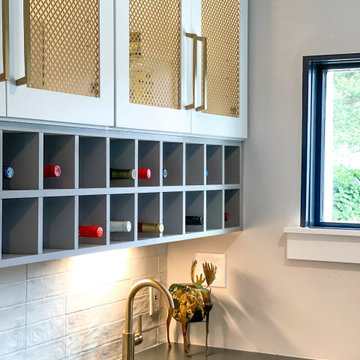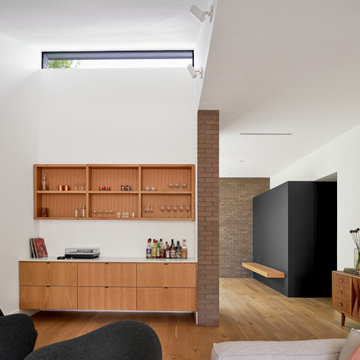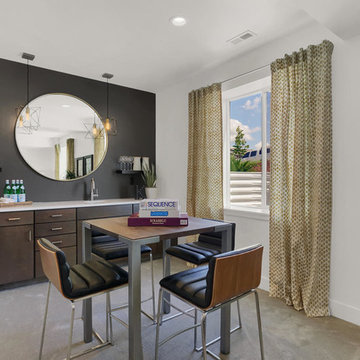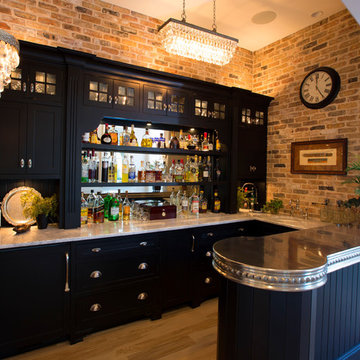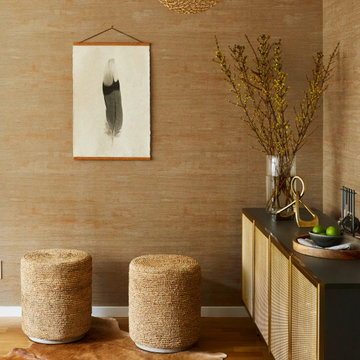Midcentury Home Bar Ideas and Designs
Refine by:
Budget
Sort by:Popular Today
181 - 200 of 1,833 photos
Item 1 of 2
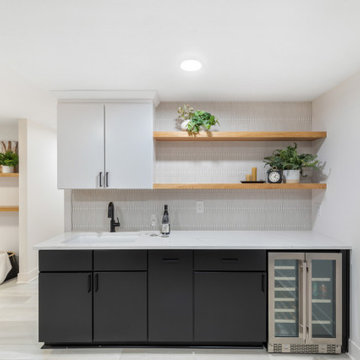
This client tore down a home in Prairie Village a few years ago and built new construction, but left the basement unfinished. Our project was to finish the basement and create additional living space for the family of five, including a media area, bar, exercise room, kids’ playroom, and guest bedroom/bathroom. They wanted to finish the basement with a mid-century modern aesthetic with clean modern lines and black/white finishes with natural oak accents to resemble the way homes are finished in Finland, the client’s home country. We combined the media and bar areas to create a space perfect for watching movies and sports games. The natural oak slat wall is the highlight as you enter the basement living area. It is complemented by the black and white cabinets and graphic print backsplash tile in the bar area. The exercise room and kids’ playroom flank the sides of the media room and are hidden behind double rolling glass panel doors. Guests have a private bedroom with easy access to the full guest bathroom, which includes a rich blue herringbone shower.
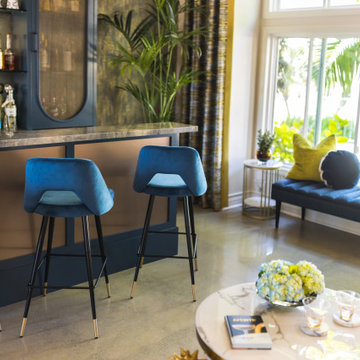
Who doesn't want to transform your living room into the perfect at-home bar to host friends for cocktails?
#OneStepDownProject
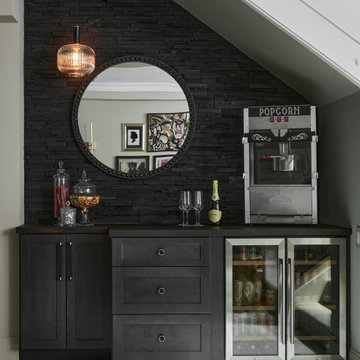
This Lincoln Park home was beautifully updated and completed with designer finishes to better suit the client’s aesthetic and highlight the space to its fullest potential. We focused on the gathering spaces to create a visually impactful and upscale design. We customized the built-ins and fireplace in the living room which catch your attention when entering the home. The downstairs was transformed into a movie room with a custom dry bar, updated lighting, and a gallery wall that boasts personality and style.
Find the right local pro for your project
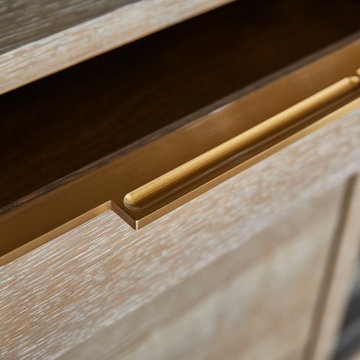
This beautiful bar cabinet with burnt oak adjustable shelves is part of our Loft Shelving System. Our Loft posts in blackened gunmetal and fully machined brass fittings in our buffed brass finish mount from the top of our cabinet and tie back to the wall to support 8 shelves. Amuneal’s proprietary machined hardware clamps onto the posts so that the shelves can be easily adjusted at any time. The burnt oak shelves are milled in house from solid white oak to a thickness of 1.5” before being hand-finished using the traditional Shou Sugi Ban process of burning the wood. Once completed, the shelves are sealed with a protective coating that keeps that burnt finish from rubbing off. The combination of blackened steel posts, machined and patinated brass hardware and the charred oak shelves make this a stunning and sculptural shelving option for any space. Integrated bronze bottle stops and wine glass holders add detail and purpose. The lower portion of this bar system is a tall credenza in one of Amuneal’s new finishes, cerused chestnut. The credenza storage highlights the system’s flexibility with drawers, cabinets and glass fronted doors, all with Amuneal fully machined and full width drawer pulls. Behind the glass doors, are a series of pull-out wine trays, carved from solid oak, allowing both display and storage in this unit. This unit is fabricated in our Philadelphia-based furniture studio and can be customized with different metal and wood finishes as well as different shelf widths, sizes and configurations.
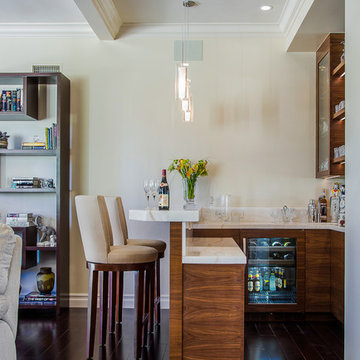
The wood is a flat-cut walnut, run horizontally. The bar was redesigned in the same wood with onyx countertops. The open shelves are embedded with LED lighting.
We also designed a custom walnut display unit for the clients books and collectibles as well as four cocktail table /ottomans that can easily be rearranged to allow for the recliners.
New dark wood floors were installed and a custom wool and silk area rug was designed that ties all the pieces together.
We designed a new coffered ceiling with lighting in each bay. And built out the fireplace with dimensional tile to the ceiling.
The color scheme was kept intentionally monochromatic to show off the different textures with the only color being touches of blue in the pillows and accessories to pick up the art glass.

Our Austin studio decided to go bold with this project by ensuring that each space had a unique identity in the Mid-Century Modern style bathroom, butler's pantry, and mudroom. We covered the bathroom walls and flooring with stylish beige and yellow tile that was cleverly installed to look like two different patterns. The mint cabinet and pink vanity reflect the mid-century color palette. The stylish knobs and fittings add an extra splash of fun to the bathroom.
The butler's pantry is located right behind the kitchen and serves multiple functions like storage, a study area, and a bar. We went with a moody blue color for the cabinets and included a raw wood open shelf to give depth and warmth to the space. We went with some gorgeous artistic tiles that create a bold, intriguing look in the space.
In the mudroom, we used siding materials to create a shiplap effect to create warmth and texture – a homage to the classic Mid-Century Modern design. We used the same blue from the butler's pantry to create a cohesive effect. The large mint cabinets add a lighter touch to the space.
---
Project designed by the Atomic Ranch featured modern designers at Breathe Design Studio. From their Austin design studio, they serve an eclectic and accomplished nationwide clientele including in Palm Springs, LA, and the San Francisco Bay Area.
For more about Breathe Design Studio, see here: https://www.breathedesignstudio.com/
To learn more about this project, see here: https://www.breathedesignstudio.com/atomic-ranch
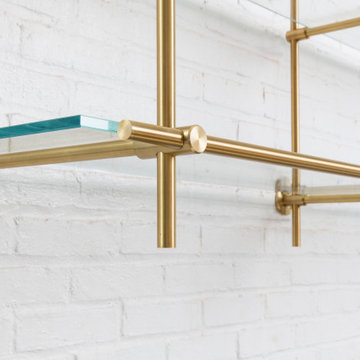
Our Collectors’ Shelving System is infinitely flexible and fully customizable by size, finish, and configuration to fit the style and dimensions of your space. This Wall Mounted Shelving Unit in warm brass and glass can live in many different environments and is a stunning display for a small liquor collection.
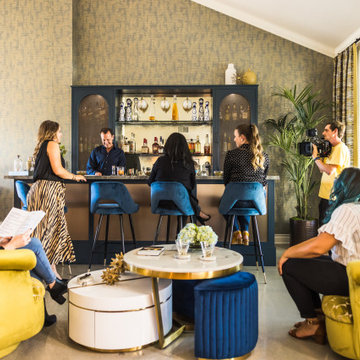
Who doesn't want to transform your living room into the perfect at-home bar to host friends for cocktails?
#OneStepDownProject
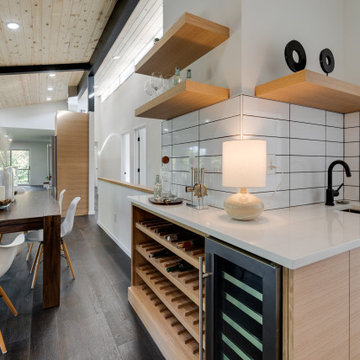
A new entrance into the house from the garage, opened up this space for a wet bar/buffet area in the dining room
Midcentury Home Bar Ideas and Designs
10

