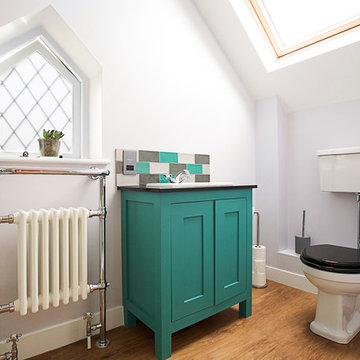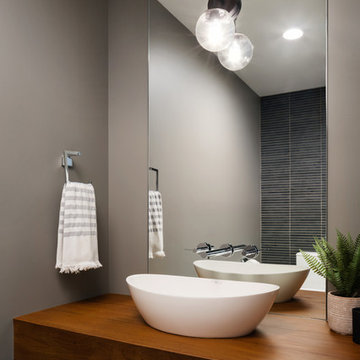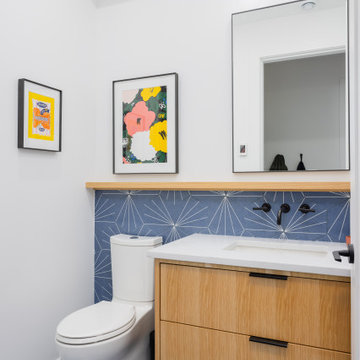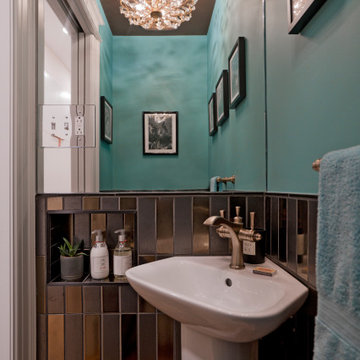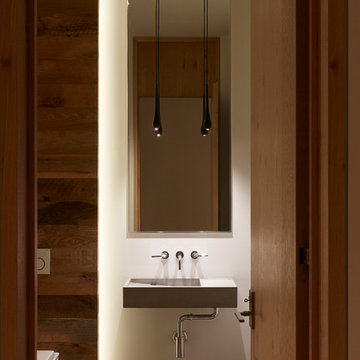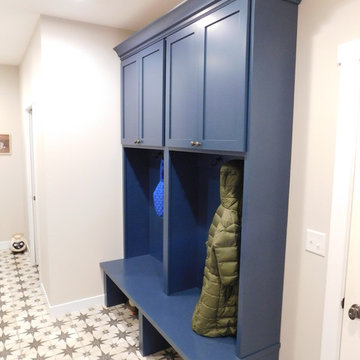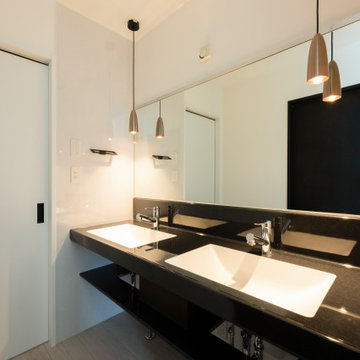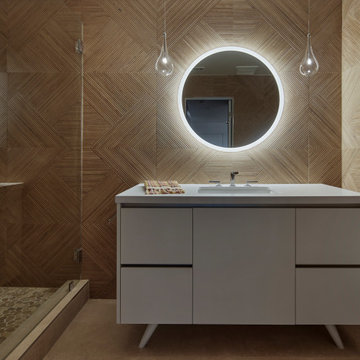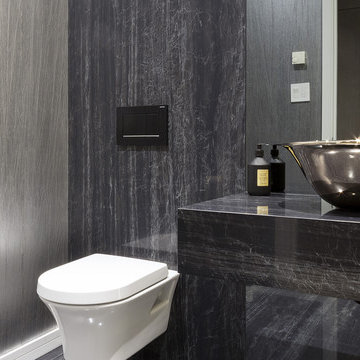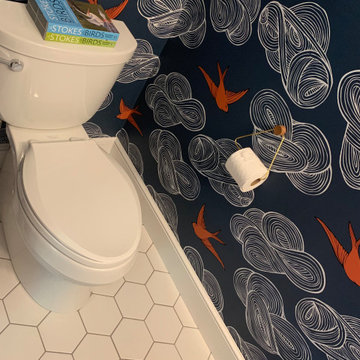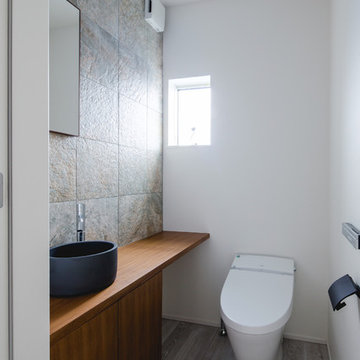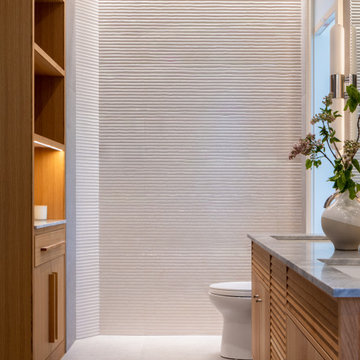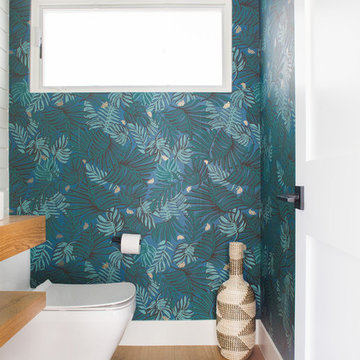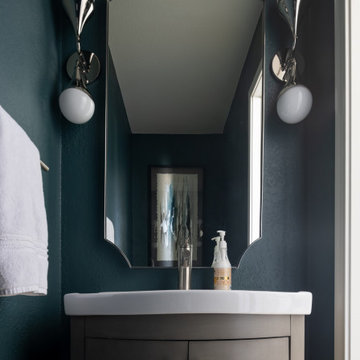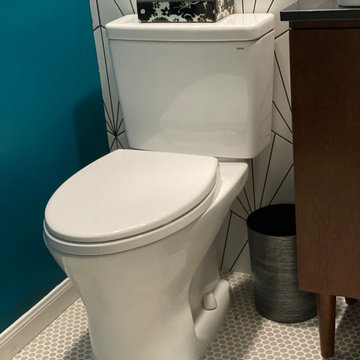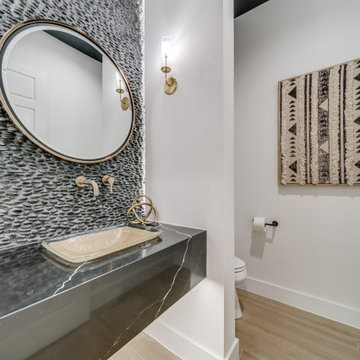Midcentury Cloakroom Ideas and Designs
Refine by:
Budget
Sort by:Popular Today
121 - 140 of 2,212 photos
Item 1 of 2
Find the right local pro for your project

Experience the latest renovation by TK Homes with captivating Mid Century contemporary design by Jessica Koltun Home. Offering a rare opportunity in the Preston Hollow neighborhood, this single story ranch home situated on a prime lot has been superbly rebuilt to new construction specifications for an unparalleled showcase of quality and style. The mid century inspired color palette of textured whites and contrasting blacks flow throughout the wide-open floor plan features a formal dining, dedicated study, and Kitchen Aid Appliance Chef's kitchen with 36in gas range, and double island. Retire to your owner's suite with vaulted ceilings, an oversized shower completely tiled in Carrara marble, and direct access to your private courtyard. Three private outdoor areas offer endless opportunities for entertaining. Designer amenities include white oak millwork, tongue and groove shiplap, marble countertops and tile, and a high end lighting, plumbing, & hardware.
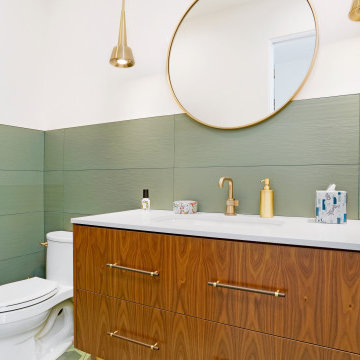
Nestled amidst the breathtaking desert landscape of Palm Springs, California, this exceptional custom-built mid-century modern home offers an enchanting blend of modern luxury and iconic mid-century design. From its clean lines to its thoughtfully curated interior, this residence embodies the quintessential Palm Springs lifestyle. Designed to pay homage to the mid-century modern movement, this home features a flat roof, clean geometric lines and expansive windows and sliding glass doors that seamlessly connect indoor living spaces to the serene outdoor areas. A sparkling pool and spa take center stage in the backyard perfect for soaking up the California sun or hosting outdoor gatherings.
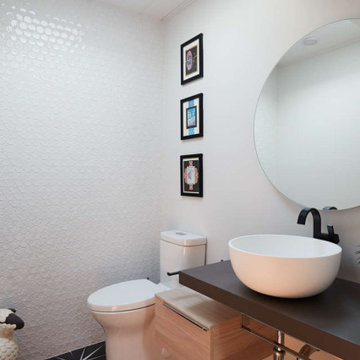
This Eichler home was strategically expanded and reconfigured to strengthen the connection between interior and exterior spaces while also adding a more spacious primary suite, formalized entry space, and an expanded bedroom and hallway bathroom. The entry sequence is now defined by custom storage, a large glass wall at the light-filled atrium, and a mid-century-inspired geometric screen. The sense of connection between indoor and outdoor spaces is heightened by a large, multi-panel sliding door system spanning the full width of the main living spaces. The outdated kitchen was relocated adjacent to the new door system, flowing into a spacious great room overlooking new landscaping. Indoor/outdoor floor tile extends the living spaces out onto patios at the atrium and rear yard to further fade the boundary between this Eichler’s interior and exterior.
Klopf Architecture project team: John Klopf, Ethan Taylor, and Fernanda Bernardes
Structural engineer: BASE Design
Interior Designer: Lucile Glessner
Landscape Designer: Bonnie Brock Landscape Design
General Contrator: Starburst Construction
Photography: © 2022 by Mariko Reed
Completion year: 2021
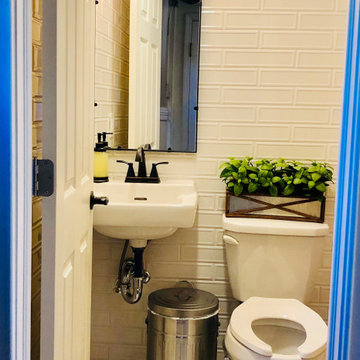
A very challenging job in working with a very small space of an 1927 church. Our job was to add two identical power rooms, under the stairs in the back of the building. The results were amazing and clients were pleased, many could not believe this could be done with he space we were given.
Midcentury Cloakroom Ideas and Designs
7
