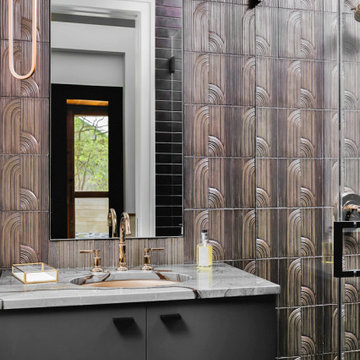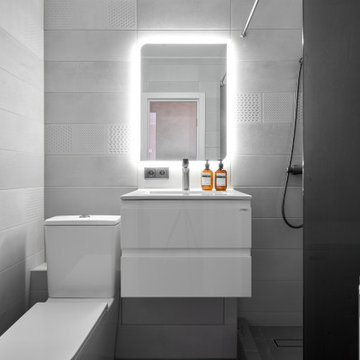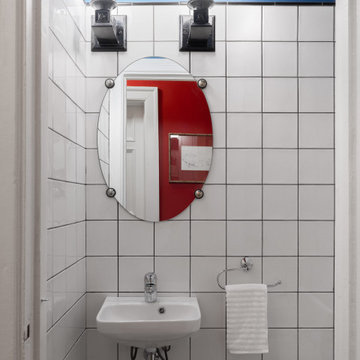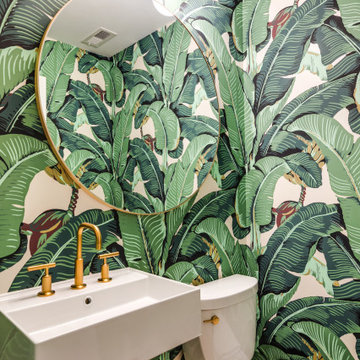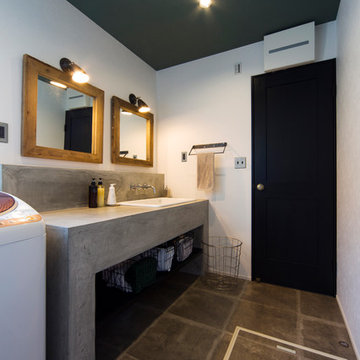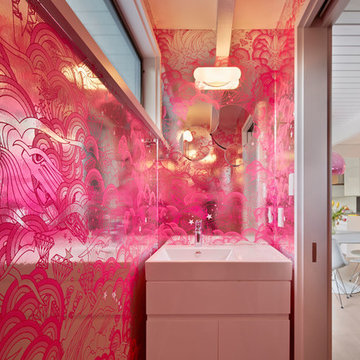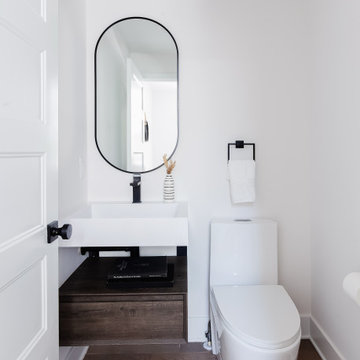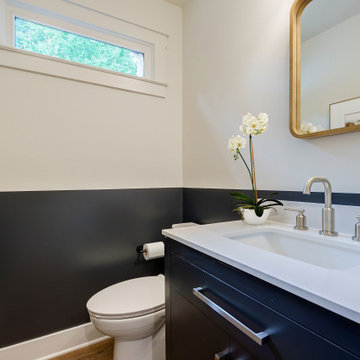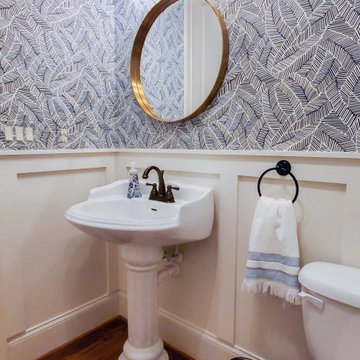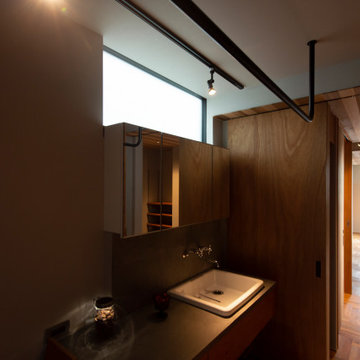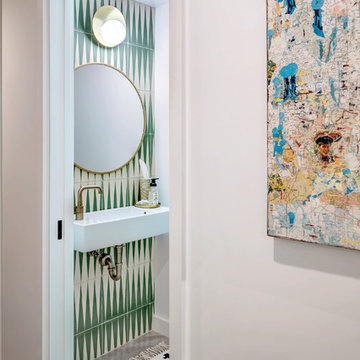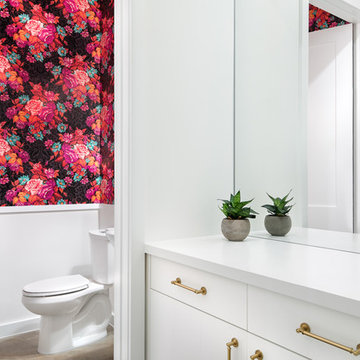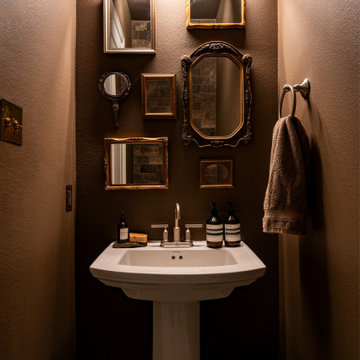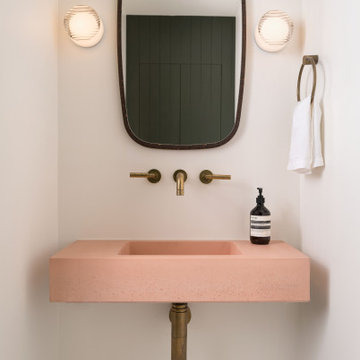Midcentury Cloakroom Ideas and Designs
Refine by:
Budget
Sort by:Popular Today
61 - 80 of 2,211 photos
Item 1 of 2
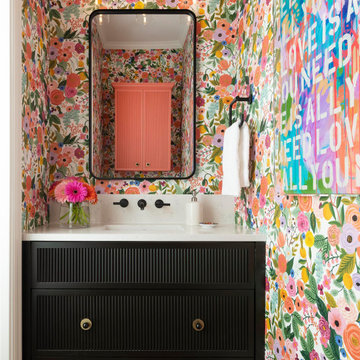
This quaint home, located in Plano’s prestigious Willow Bend Polo Club, underwent some super fun updates during our renovation and refurnishing project! The clients’ love for bright colors, mid-century modern elements, and bold looks led us to designing a black and white bathroom with black paned glass, colorful hues in the game room and bedrooms, and a sleek new “work from home” space for working in style. The clients love using their new spaces and have decided to let us continue designing these looks throughout additional areas in the home!

Deep and vibrant, this tropical leaf wallpaper turned a small powder room into a showstopper. The wood vanity is topped with a marble countertop + backsplash and adorned with a gold faucet. A recessed medicine cabinet is flanked by two sconces with painted shades to keep things moody.
Find the right local pro for your project
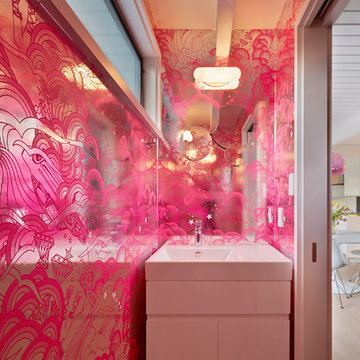
This powder room is part of the conversion of a wine room in the garage. That room was remodeled and rebuilt into a laundry room and a powder room.
Dubbed "the disco bathroom" its fuchsia and silver wall covering has outlines of rainbows, stars, private airplanes and muscle cars.
Bruce Damonte Photography

Mid Century powder bath, custom walnut cabinet, porcelain countertop and marble wall backsplash
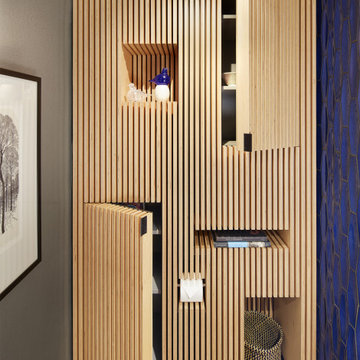
This 1963 architect designed home needed some careful design work to make it livable for a more modern couple, without forgoing its Mid-Century aesthetic. SALA Architects designed a slat wall with strategic pockets and doors to both be wall treatment and storage. Designed by David Wagner, AIA with Marta Snow, AIA.
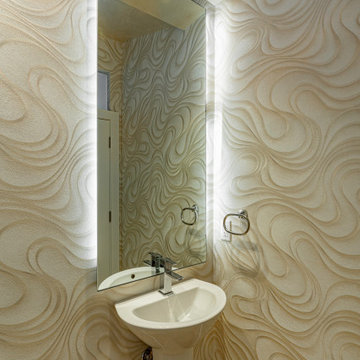
Powder bath
Builder: Oliver Custom Homes
Architect: Barley|Pfeiffer
Interior Designer: Panache Interiors
Photographer: Mark Adams Media
Midcentury Cloakroom Ideas and Designs
4
