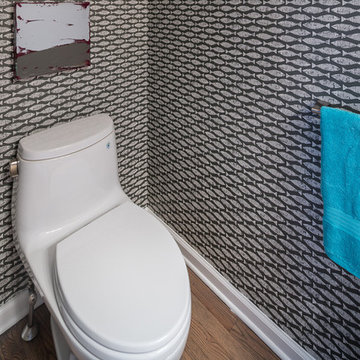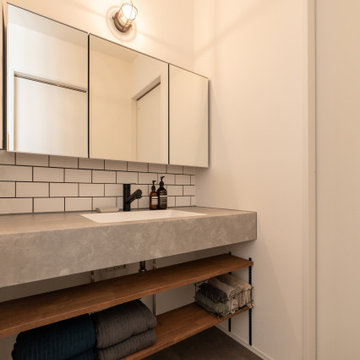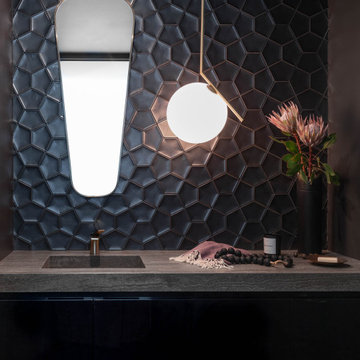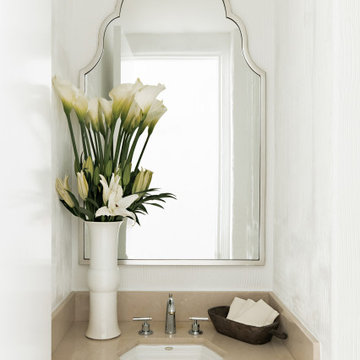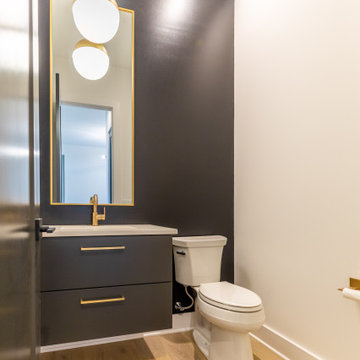Modern Cloakroom Ideas and Designs
Find the right local pro for your project

A small powderoom was tucked 'under' the new interior stair. Rear wall tile is Liason by Kelly Wearstler. Floor tile is Stampino porcelain tile by Ann Sacks. Wall-mounted faucet is Tara Trim by Dornbract, in matte black. Vessel Sink by Alape. Vanity by Duravit. Custom light fixture via etsy. Catherine Nguyen Photography
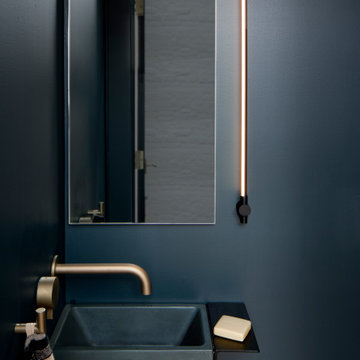
A teensy sink in a moody powder room tucked under a stair. It was a joy to collaborate with my fearless and delicately tasteful client on the color selections. Dark hues meet the warmth of gold accents.

Powder room with wainscoting and full of color. Walnut wood vanity, blue wainscoting gold mirror and lighting. Hardwood floors throughout refinished to match the home.

Conceived of as a C-shaped house with a small private courtyard and a large private rear yard, this new house maximizes the floor area available to build on this smaller Palo Alto lot. An Accessory Dwelling Unit (ADU) integrated into the main structure gave a floor area bonus. For now, it will be used for visiting relatives. One challenge of this design was keeping a low profile and proportional design while still meeting the FEMA flood plain requirement that the finished floor start about 3′ above grade.
The new house has four bedrooms (including the attached ADU), a separate family room with a window seat, a music room, a prayer room, and a large living space that opens to the private small courtyard as well as a large covered patio at the rear. Mature trees around the perimeter of the lot were preserved, and new ones planted, for private indoor-outdoor living.
C-shaped house, New home, ADU, Palo Alto, CA, courtyard,
KA Project Team: John Klopf, AIA, Angela Todorova, Lucie Danigo
Structural Engineer: ZFA Structural Engineers
Landscape Architect: Outer Space Landscape Architects
Contractor: Coast to Coast Development
Photography: ©2023 Mariko Reed
Year Completed: 2022
Location: Palo Alto, CA
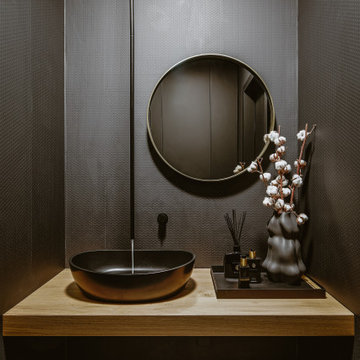
WOHNEN IN EINER BLACK BOX
2021 I KÖLN I LPH 1-8
Die Herausforderung bei diesem Projekt war es, ein Wohnhaus auf einem sehr SCHMALEN GRUNDSTÜCK in der Nähe von Köln zu entwerfen.
Die SCHWARZE Fassade des langgestreckten Baukörpers zu den beiden Nachbarn sind geschlossen gestaltet. Umso mehr öffnet sich das Gebäude an den EINSCHNITTEN des Baukörpers zum Garten mit Pool. AUSKRAGUNGEN an den Stirnseiten unterstützen die Verschmelzung der Außen- und Innenbereiche. Bei geöffneten Schiebetüren hat man das Gefühl, sich mitten in der Natur zu befinden, während man am Esstisch sitzt oder auf der Couch liegt.
Eine VERTIKALE Verbindung zwischen allen Geschossen bildet der mittig platzierte BAMBUSGARTEN, welcher gleichzeitig auch den großzügigen Wellnessbereich im Kellergeschoss natürlich belichtet und belüftet. Das repräsentative Erdgeschoss ist als offener Raum nach dem Prinzip „RAUM IM RAUM“ konzipiert. In den schwarzen Möbeleinbauten, sogenannten „BLACK BOXES“ ist die notwendige Infrastruktur untergebracht.
Die gut platzierten Boxen ermöglichen zudem immer wieder neue BLICKBEZÜGE und Überraschungen.
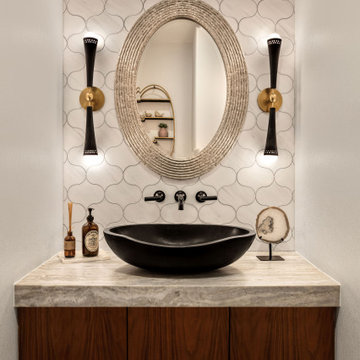
“We could never have envisioned what could be” – Steiner Ranch Homeowner and Client
It is an especially fulfilling Project for an Interior Designer when the outcome exceeds Client expectations, and imagination. This remodeling project required instilling modern sensibilities, openness, styles and textures into a dated house that was past its prime. Strategically, the goal was to tear down where it made sense without doing a complete teardown.
Starting with the soul of the home, the kitchen, we expanded out room by room to create a cohesiveness and flow that invites, supports and provides the warmth and relaxation that only a home can.
In the Kitchen, we started by removing the wooden beams and adding bright recessed lighting. We removed the old limestone accent wall and moved the sink and cooktop from the island on to the countertop – the key goal was to create room for the family to gather around the kitchen. We replaced all appliances with modern Energy Star ones, along with adding a wine rack.
The first order of business for the Living Room was to brighten it up by adding more lighting and replacing an unused section with a glass door to the backyard. Multi-section windows were replaced with large no-split glass overlooking the backyard. Once more, the limestone accent was removed to create a clean, modern look. Replacing the dated wooden staircase with the clean lines of a metal, wire and wooded staircase added interest and freshness. An odd bend in the staircase was removed to clean things up.
The Master Bedroom went from what looked like a motel room with green carpet and cheap blinds to an oasis of luxury and charm. A section of the wraparound doors were closed off to increase privacy, accentuate the best view from the bedroom and to add usable space. Artwork, rug, contemporary bed and other accent pieces brought together the seamless look across the home.
The Master Bathroom remodel started by replacing the standard windows with a single glass pane that enhanced the view of the outdoors. The dated shower was replaced by a walk-in shower and soaking tub to create the ultimate at-home spa experience. Lighted LED mirrors frame His & Hers sinks and bathe them in a soft light.
The flooring was upgraded throughout the house to reflect the contemporary color scheme.
Each of the smaller bedrooms were similarly upgraded to match the clean and modern décor of the rest of the house.
After such a transformation inside, it was only appropriate that the exterior needed an upgrade as well. All of the legacy limestone accents were replaced by stucco and the color scheme extended from the interior of the house to the gorgeous wrap around balconies, trim, garage doors etc. to complete the inside outside transformation.

The Vivian Ferne, Speakeasy wallpaper was beautifully installed as in this modern restroom staging. Black and gold vanity / fixtures allow for the wallpaper to remain the focal point of the room while also providing elegance, sophistication and class. Marble floors created a soft, elegant surface that blissfully reflects the gold leafing that was applied to this luxury abstract wallpaper design.

This powder bathroom features a gorgeous hexagon tile flooring that adds character to this powder bathroom remodel.

The powder room perfectly pairs drama and design with its sultry color palette and rich gold accents, but the true star of the show in this small space are the oversized teardrop pendant lights that flank the embossed leather vanity.
Modern Cloakroom Ideas and Designs
1



