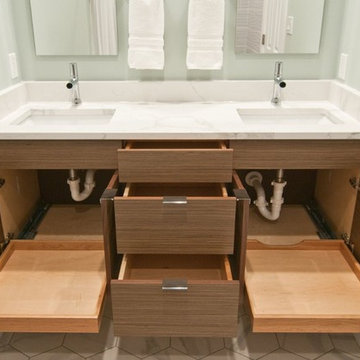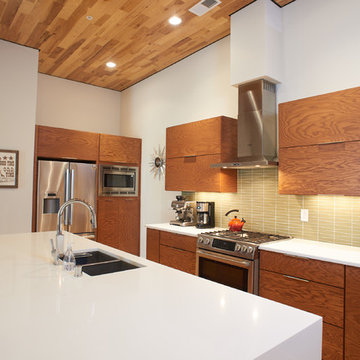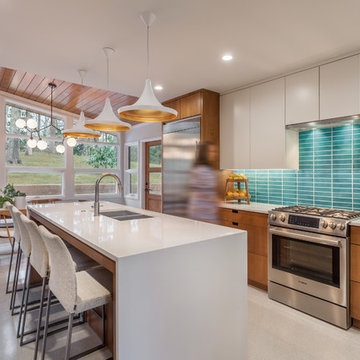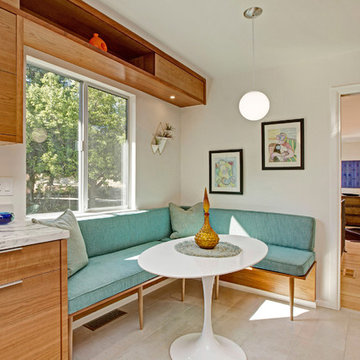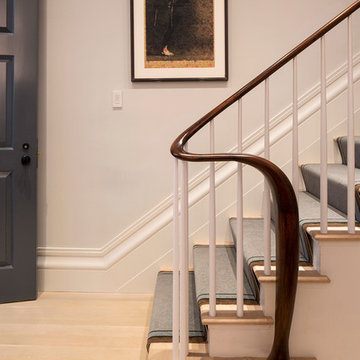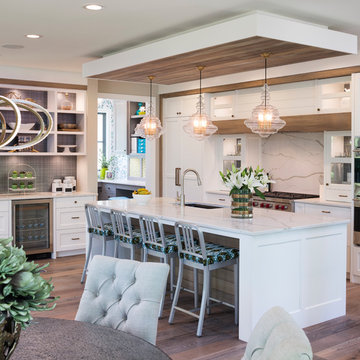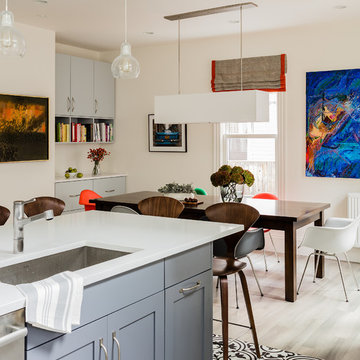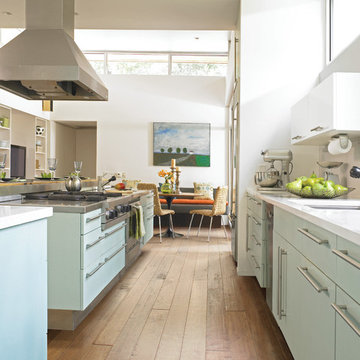Midcentury Beige Home Design Photos

Completed in 2018, this ranch house mixes midcentury modern design and luxurious retreat for a busy professional couple. The clients are especially attracted to geometrical shapes so we incorporated clean lines throughout the space. The palette was influenced by saddle leather, navy textiles, marble surfaces, and brass accents throughout. The goal was to create a clean yet warm space that pays homage to the mid-century style of this renovated home in Bull Creek.
---
Project designed by the Atomic Ranch featured modern designers at Breathe Design Studio. From their Austin design studio, they serve an eclectic and accomplished nationwide clientele including in Palm Springs, LA, and the San Francisco Bay Area.
For more about Breathe Design Studio, see here: https://www.breathedesignstudio.com/
To learn more about this project, see here: https://www.breathedesignstudio.com/warmmodernrambler
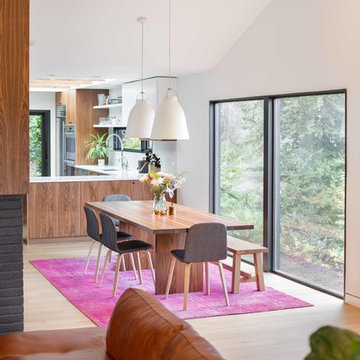
Mid-Century update to a home located in NW Portland. The project included a new kitchen with skylights, multi-slide wall doors on both sides of the home, kitchen gathering desk, children's playroom, and opening up living room and dining room ceiling to dramatic vaulted ceilings. The project team included Risa Boyer Architecture. Photos: Josh Partee
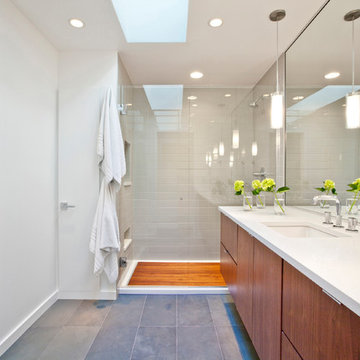
Master Bathroom with skylight and slate flooring - Architecture: HAUS | Architecture For Modern Lifestyles - Interior Architecture: HAUS with Design Studio Vriesman, General Contractor: Wrightworks, Landscape Architecture: A2 Design, Photography: HAUS
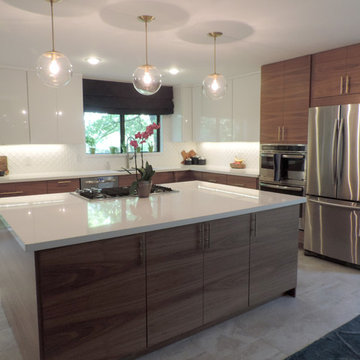
The wall cabinets are not IKEA. They’re Kraftmaid. This is where IKD’s kitchen design knowledge comes into play.
Jennifer had planned to use IKEA wall cabinets, but there was one snag. Her only option for that corner cabinet near the sink was the IKEA corner wall cabinet. And Jennifer didn’t want that. It’s understandable. The angled door of a traditional corner cabinet would look much too old-fashioned for a MCM kitchen like this.
See us at: inspiredkitchendesign.com
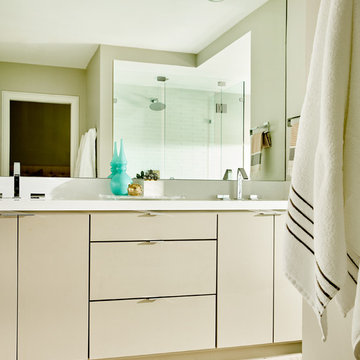
Highly edited and livable, this Dallas mid-century residence is both bright and airy. The layered neutrals are brightened with carefully placed pops of color, creating a simultaneously welcoming and relaxing space. The home is a perfect spot for both entertaining large groups and enjoying family time -- exactly what the clients were looking for.
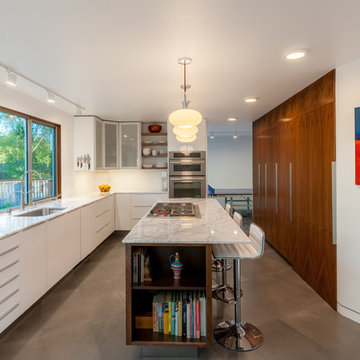
This kitchen blends mid century style with modern functionality. Walnut panels disguise a refrigerator and walk-in pantry; custom shelving and white granite counter-tops complete the seamless look.
Golden Visions Design
Santa Cruz, CA 95062
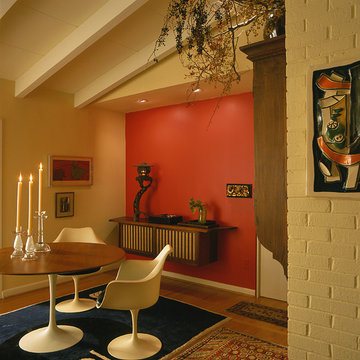
This Mid-Century Modern residence was infused with rich paint colors and accent lighting to enhance the owner’s modern American furniture and art collections. Large expanses of glass were added to provide views to the new garden entry. All Photographs: Erik Kvalsvik
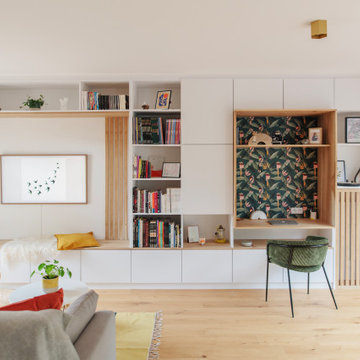
6m linéaire de meuble sur mesure, multifonctions bureau, espace télé, radiateur caché et bibliothèque.
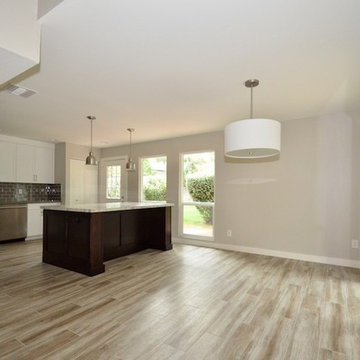
A mid-century modern home remodel with an open concept layout, vaulted ceilings, and light tile floors throughout. The kitchen was completely gutted to start fresh with all new fixtures, appliances, and a glass subway tile backsplash. The custom island, and single wall kitchen were designed to keep an open concept feel with the rest of the home to maximize living space.
Midcentury Beige Home Design Photos
15





















