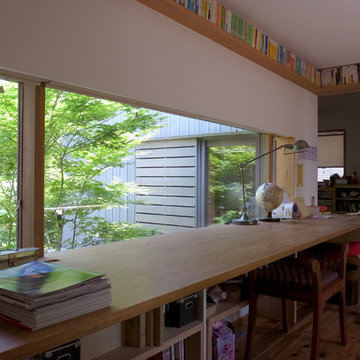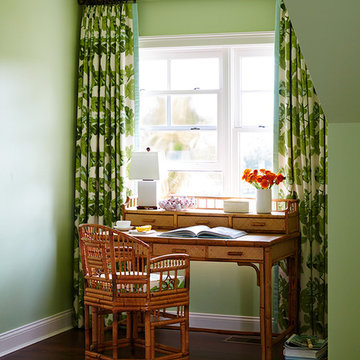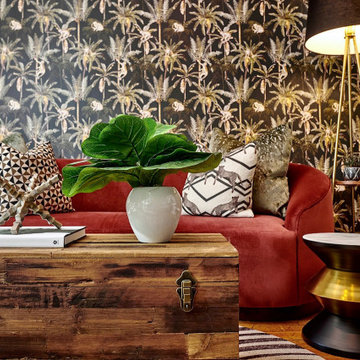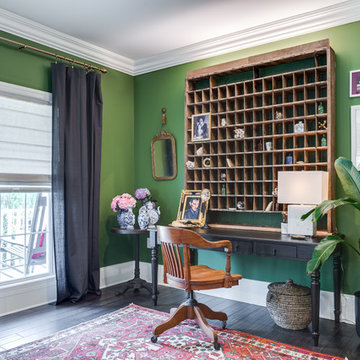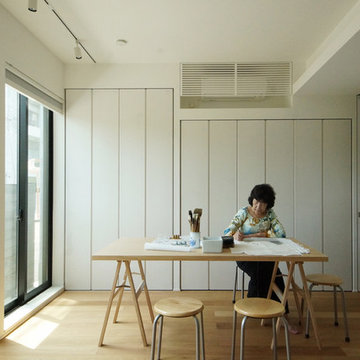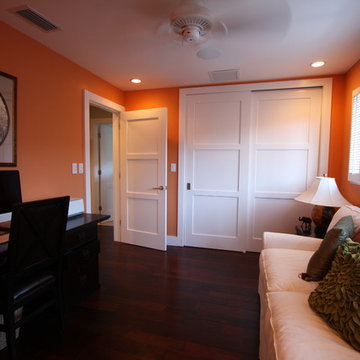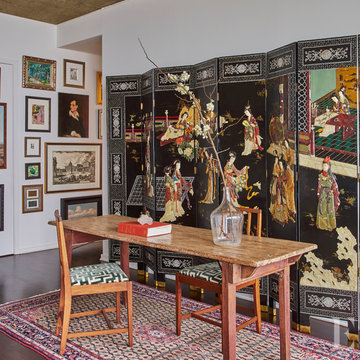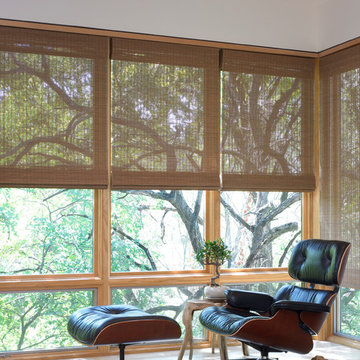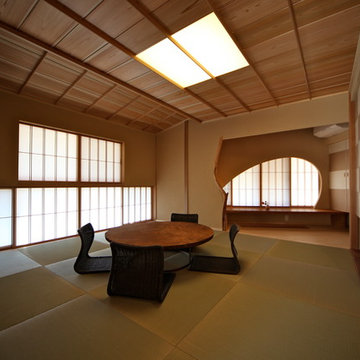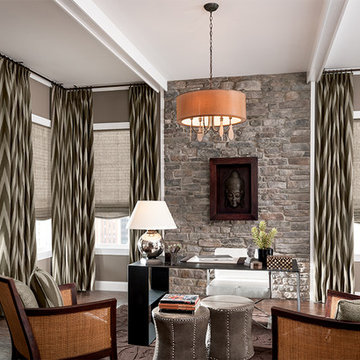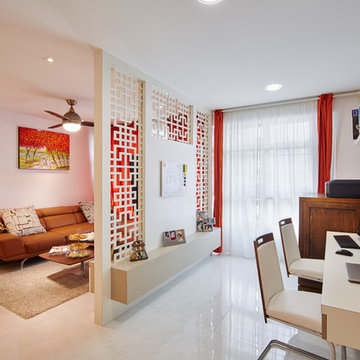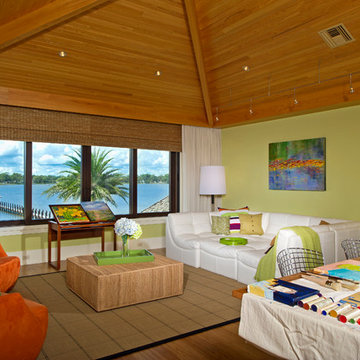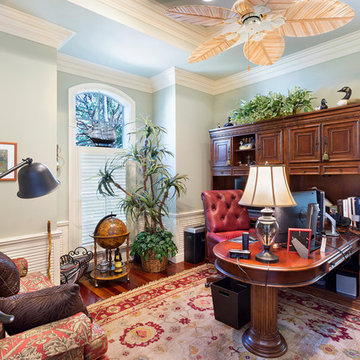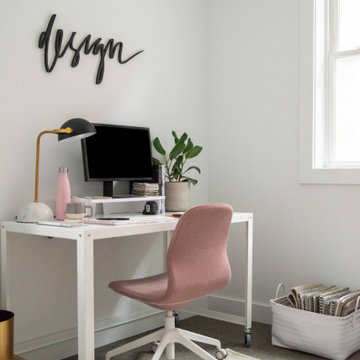Medium Sized World-Inspired Home Office Ideas and Designs
Refine by:
Budget
Sort by:Popular Today
81 - 100 of 359 photos
Item 1 of 3
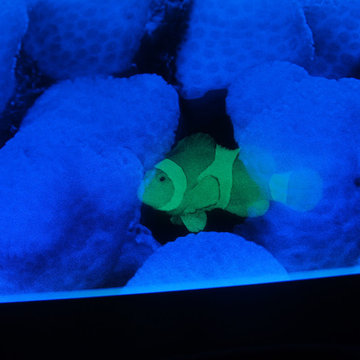
Zelinskis aquarium is digitally built using high resolution imaging and after is 3D laser-etched into multiple layers of glass material creating a true depth of field with a combination of several LED lights in endless color options. Simultaneous LED multi-color effect allows the aquarium to remain mysterious by exposing different parts of the virtual fishtank, depending on the color mix between the brightness tones and viewer's angle eye sight. This will create a hypnotizing virtual aquarium to perfectly mimic a window into your private ocean. This sophisticated and modern aquarium will bring peace and tranquility to any private residence or commercial setting without any water aquarium maintenance-related hassles.
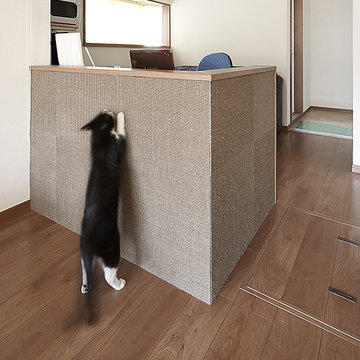
リビングの一角に作った奥様のワークスペース。
間仕切りの腰壁にサイザル麻タイルを貼り、3匹の猫たちが思う存分爪を砥げるようにした。
こちらも工事が終わるとすぐに嬉しそうに爪を砥ぎ始めた。
この大爪とぎを作って以降、家具や壁紙など他の場所で爪を砥がれる被害が無くなった。施工後5年以上経ってもこの爪とぎは健在である。
(右奥に見えるのがペットコーナー)

吹抜けの上部にこしらえれば、ここは高い二階ということで天井高さをたっぷり確保したロフトが作れます。
★撮影|黒住直臣
★施工|TH-1
★コーディネート|ザ・ハウス
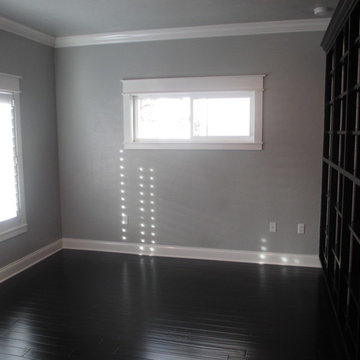
Home Office with custom built-in shelves, frosted door, and crown moulding
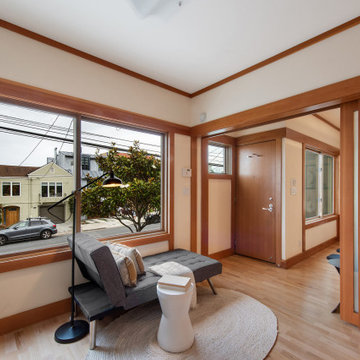
The design of this remodel of a small two-level residence in Noe Valley reflects the owner's passion for Japanese architecture. Having decided to completely gut the interior partitions, we devised a better-arranged floor plan with traditional Japanese features, including a sunken floor pit for dining and a vocabulary of natural wood trim and casework. Vertical grain Douglas Fir takes the place of Hinoki wood traditionally used in Japan. Natural wood flooring, soft green granite and green glass backsplashes in the kitchen further develop the desired Zen aesthetic. A wall to wall window above the sunken bath/shower creates a connection to the outdoors. Privacy is provided through the use of switchable glass, which goes from opaque to clear with a flick of a switch. We used in-floor heating to eliminate the noise associated with forced-air systems.
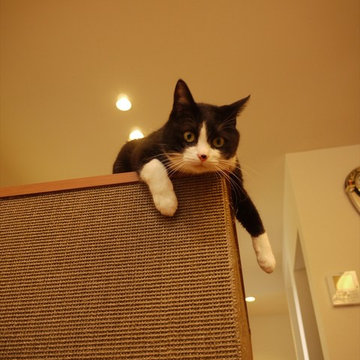
リビングの一角に作った奥様のワークスペース。
間仕切りの腰壁にサイザル麻タイルを貼り、3匹の猫たちが思う存分爪を砥げるようにした。
腰壁の上ではいつも愛猫が仕事を見守ってくれる。
この大爪とぎを作って以降、家具や壁紙など他の場所で爪を砥がれる被害が無くなった。施工後5年以上経ってもこの爪とぎは健在である。
Medium Sized World-Inspired Home Office Ideas and Designs
5
