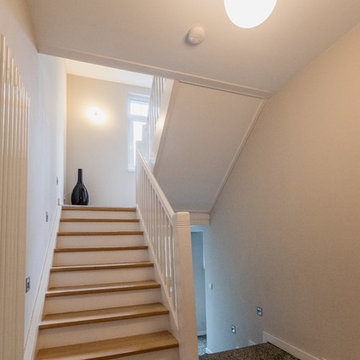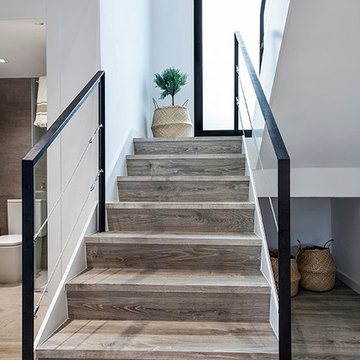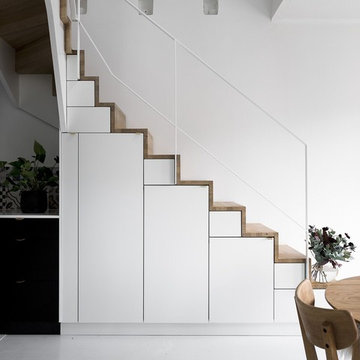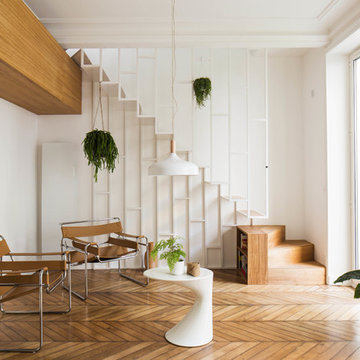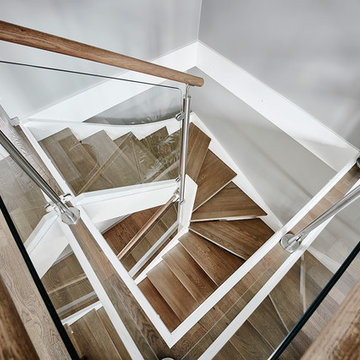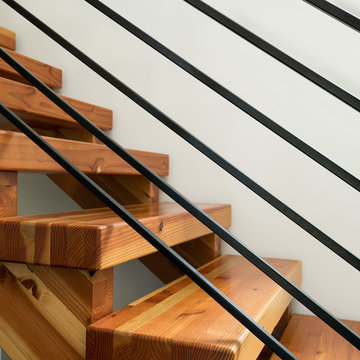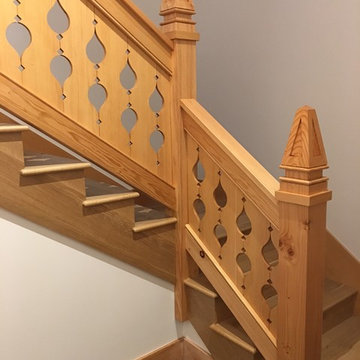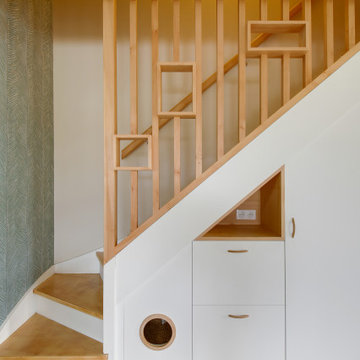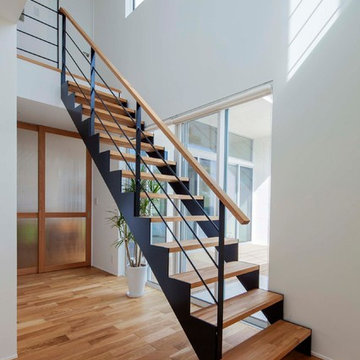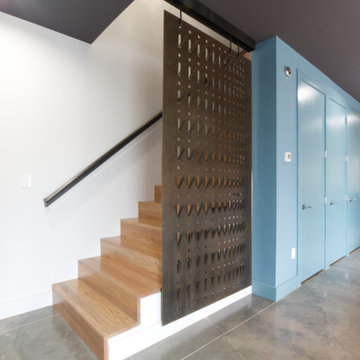Medium Sized Scandinavian Staircase Ideas and Designs
Refine by:
Budget
Sort by:Popular Today
81 - 100 of 653 photos
Item 1 of 3
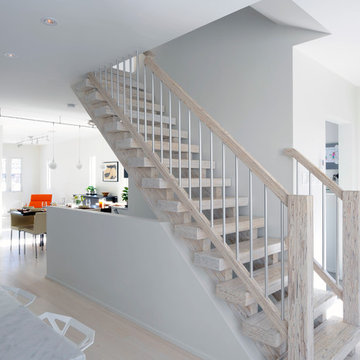
This beautiful 1940's Bungalow was consciously renovated to respect the architectural style of the neighborhood. This staircase design was featured in The Ottawa Magazine: Modern Love - Interior Design Issue. Click the link below to check out what the design community is saying about this modern love.
http://www.ottawamagazine.com/homes-gardens/2012/04/05/a-house-we-love-after-moving-into-a-1940s-bungalow-a-design-savvy-couple-commits-to-a-creative-reno/#more-27808
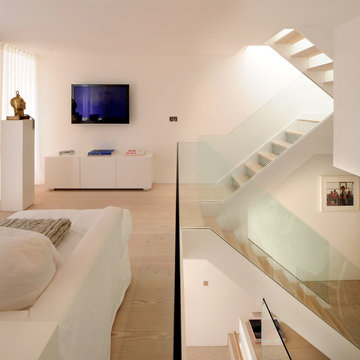
TG-Studio tackled the brief to create a light and bright space and make the most of the unusual layout by designing a new central staircase, which links the six half-levels of the building.
A minimalist design with glass balustrades and pale wood treads connects the upper three floors consisting of three bedrooms and two bathrooms with the lower floors dedicated to living, cooking and dining. The staircase was designed as a focal point, one you see from every room in the house. It’s clean, angular lines add a sculptural element, set off by the minimalist interior of the house. The use of glass allows natural light to flood the whole house, a feature that was central to the brief of the Norwegian owner.
Photography: Philip Vile
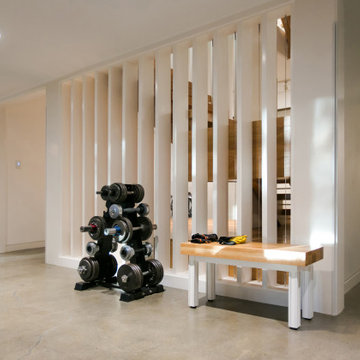
Lower Level build-out includes new 3-level architectural stair with screenwalls that borrow light through the vertical and adjacent spaces - Scandinavian Modern Interior - Indianapolis, IN - Trader's Point - Architect: HAUS | Architecture For Modern Lifestyles - Construction Manager: WERK | Building Modern - Christopher Short + Paul Reynolds - Photo: Premier Luxury Electronic Lifestyles
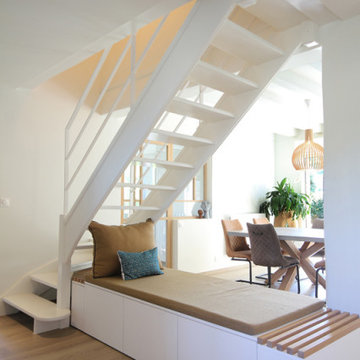
. Luminaire: Suspension Secto Design:
https://www.sectodesign.fi/fr/
-----------------------------------------------------------------------------------
. Matériau des meubles :
https://www.egger.com/fr/mobilier-agencement-interieur/collection-services-egger/nouveautes/perfectsense?country=FR
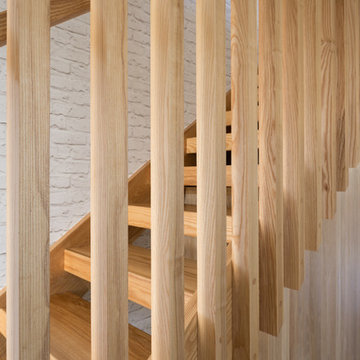
This beautiful and open American Ash stair fits perfectly into its space. The risers have been kept open and a timber balustrade lends a nice texture to the space, making the stair a sculpture in its own right.
Mark Scowen
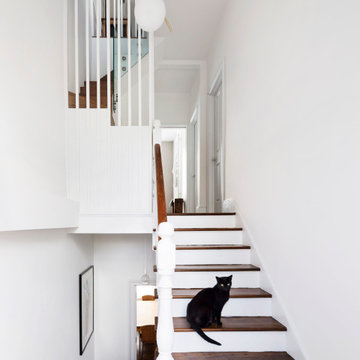
Amos Goldreich Architecture has completed the refurbishment and transformation of a maisonette in Tufnell Park, including the addition of a new loft conversion to provide a tranquil haven for the owners. The property forms part of a Victorian end of terrace house on St George’s Avenue and includes a bespoke feature staircase to the new loft space, fulfilling the clients’ requests to maximise all possible space whilst creating a new home that felt light, airy and calm.
The loft, although relatively small due to planning policy constraints provides the clients with a light filled room for use as a multifunctional, zen space. Additional storage has been subtly integrated into the eave space, which is easily accessible, and the new dormer windows open to a Juliette balcony, maximising natural light and providing an indoor / outdoor flow.
A bespoke winding timber staircase provides access to the loft from the floor below. The existing layout of the top floor only allowed for a very tight footprint for the new staircase which was one of the biggest challenges. The staircase had to be both functional and beautiful.
The stair treads are built out of solid oak to match the existing floor throughout the flat. Timber slats, spanning the full height of the staircase provide a safe enclosure while keeping the staircase transparent. At the loft level, the slats become a balustrade. A glass balustrade is fixed to the inner face of the stairs and the space beneath the staircase utilised as built-in storage.
Elsewhere in the property, the bathrooms have been transformed with a carefully selected palette of materials that continue to provide tranquil spaces across a small footprint.
Amos Goldreich, Director at Amos Goldreich Architecture, said: “We are delighted with how this project has turned out. What started as a confined, dark maisonette, has been utterly transformed with the provision of a new, multifunctional loft space, alongside the clever integration of storage throughout the property which allows the homeowners to keep the spaces uncluttered and reflect the sense of lightness and calm they were so keen to inject. Just because it is a small project does not mean it has not been challenging. The integration of the bespoke staircase was particularly tricky, but we feel it is a triumph and encapsulates the very essence of the brief; to be beautiful and purposeful, as well as adding value to the property through thoughtful design.”
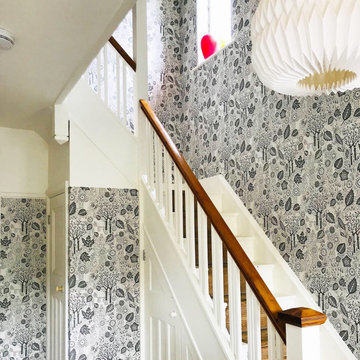
This 1930s hall, stairs and landing have got the wow factor with grey and white patterned wallpaper by Bold & Noble. The original staircase, bannisters and spindles are in tact and have been given a lick of Wimpborne White by Farrow & Ball, as has the bespoke understairs storage, woodwork, ceilings and doors!
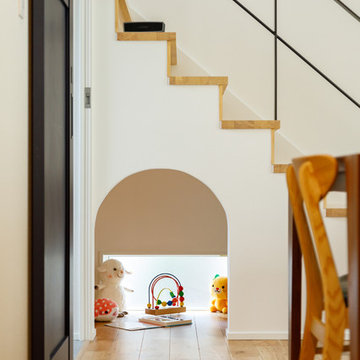
階段下のスペースは、お子さまの秘密基地です。おもちゃを持ち込んだり、ごろんとお昼寝をしたり。キッチンと一直線に並んでいるので、お料理しながらでもお子さまに目配りしてあげられます。入口はアーチ状にくり抜いて、かわいくメルヘンチックに仕上がりました。

Completed in 2020, this large 3,500 square foot bungalow underwent a major facelift from the 1990s finishes throughout the house. We worked with the homeowners who have two sons to create a bright and serene forever home. The project consisted of one kitchen, four bathrooms, den, and game room. We mixed Scandinavian and mid-century modern styles to create these unique and fun spaces.
---
Project designed by the Atomic Ranch featured modern designers at Breathe Design Studio. From their Austin design studio, they serve an eclectic and accomplished nationwide clientele including in Palm Springs, LA, and the San Francisco Bay Area.
For more about Breathe Design Studio, see here: https://www.breathedesignstudio.com/
To learn more about this project, see here: https://www.breathedesignstudio.com/bungalow-remodel
Medium Sized Scandinavian Staircase Ideas and Designs
5
