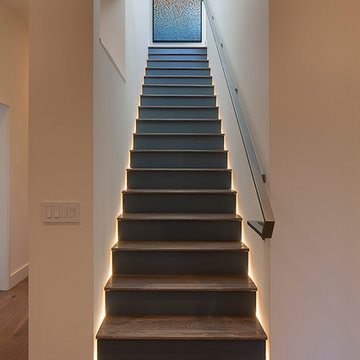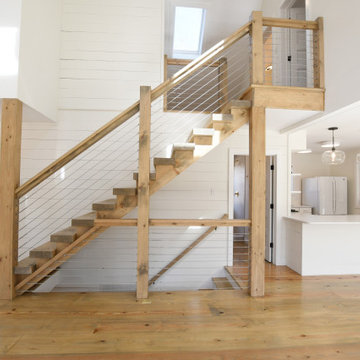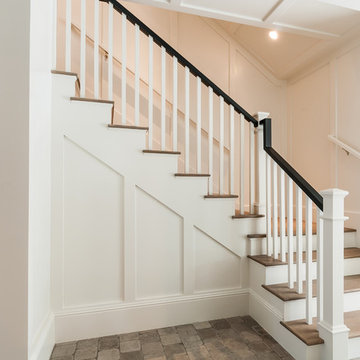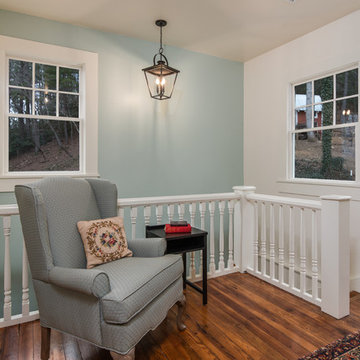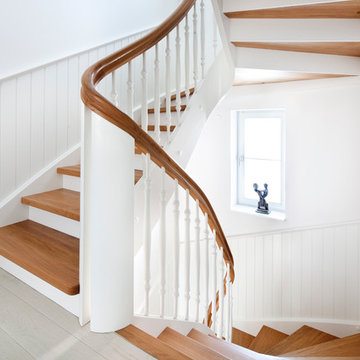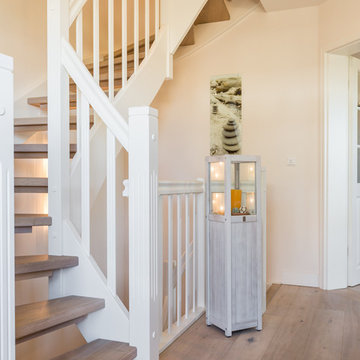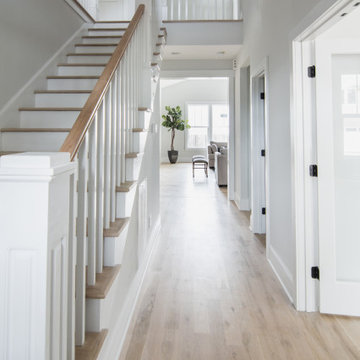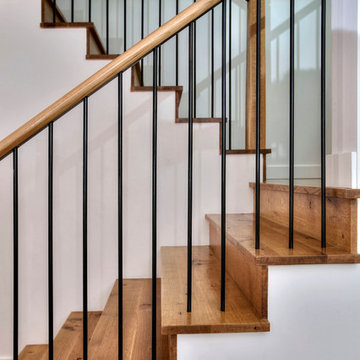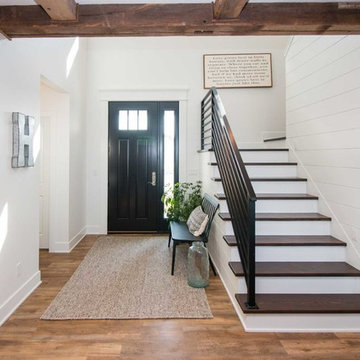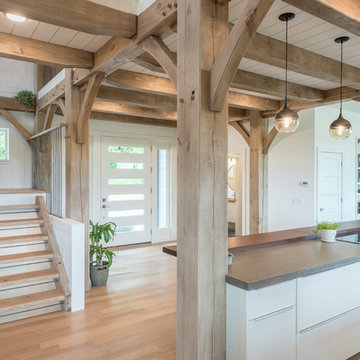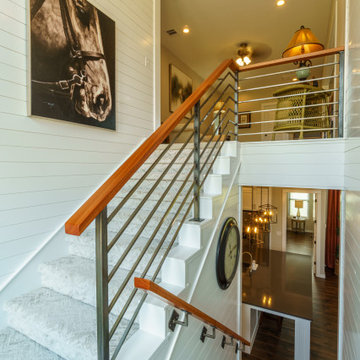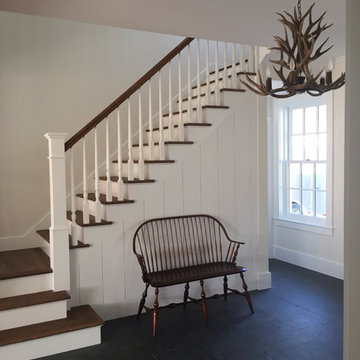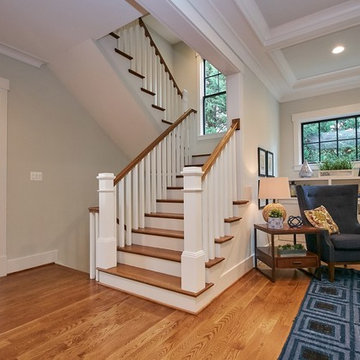Medium Sized Country Staircase Ideas and Designs
Refine by:
Budget
Sort by:Popular Today
1 - 20 of 1,410 photos
Item 1 of 3
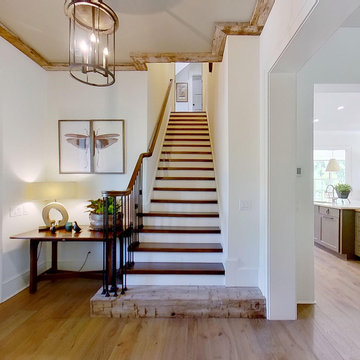
Foyer features a stunning antique wood beam as the bottom stair tread, milled from a cotton mill in South Carolina. Stair treads are made with extra thick wood. Exposed wood moldings outline the ceiling and complete the feel of calmness when entering the foyer.
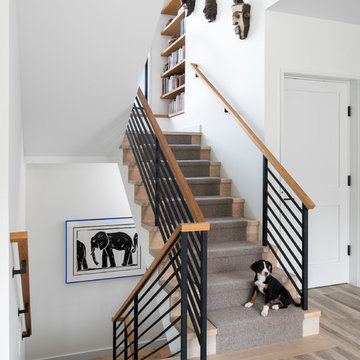
This central staircase offers access to all three levels of the home. Along side the staircase is a elevator that also accesses all 3 levels of living space.
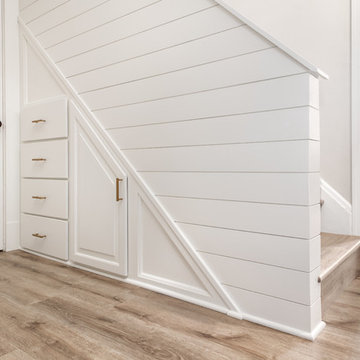
Custom designed and built understair storage cabinets with drawers and door.
White Shiplap paneling.
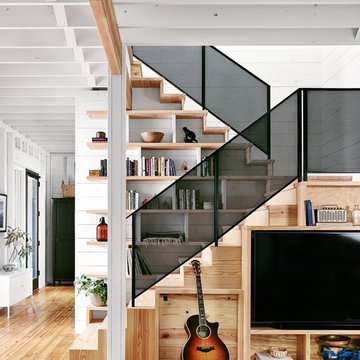
Exposed framing is possible because all the insulation is on the outside of the house. This concept is called "Perfect Wall" and was originally designed by Building Science Corporation's founder Joe Lstiburek. See our YouTube channel for more info and construction videos on Perfect Wall. YouTube.com/MattRisinger
Casey Dunn
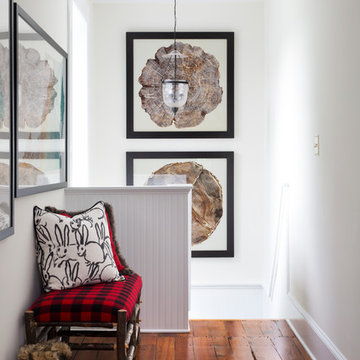
This 1850s farmhouse in the country outside NY underwent a dramatic makeover! Dark wood molding was painted white, shiplap added to the walls, wheat-colored grasscloth installed, and carpets torn out to make way for natural stone and heart pine flooring. We based the palette on quintessential American colors: red, white, and navy. Rooms that had been dark were filled with light and became the backdrop for cozy fabrics, wool rugs, and a collection of art and curios.
Photography: Stacy Zarin Goldberg
See this project featured in Home & Design Magazine here: http://www.homeanddesign.com/2016/12/21/farmhouse-fresh

This beautiful showcase home offers a blend of crisp, uncomplicated modern lines and a touch of farmhouse architectural details. The 5,100 square feet single level home with 5 bedrooms, 3 ½ baths with a large vaulted bonus room over the garage is delightfully welcoming.
For more photos of this project visit our website: https://wendyobrienid.com.
Medium Sized Country Staircase Ideas and Designs
1
