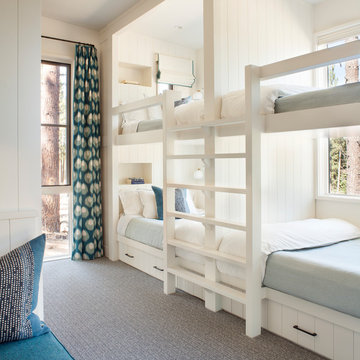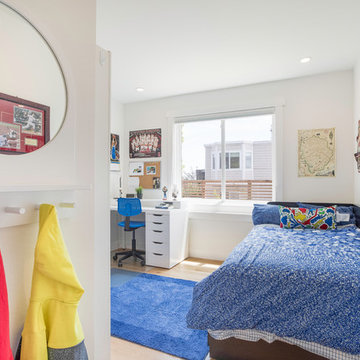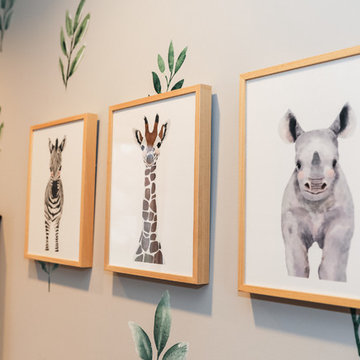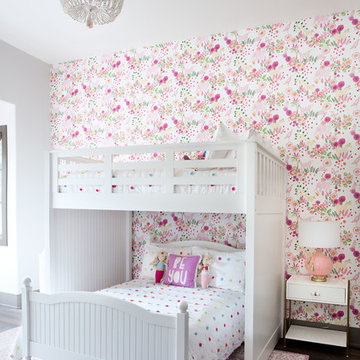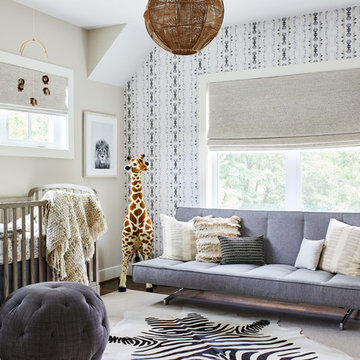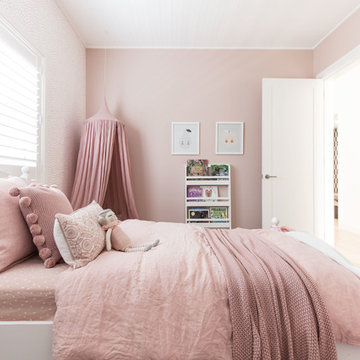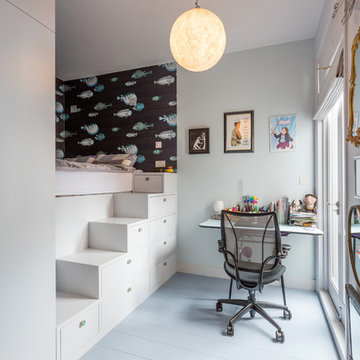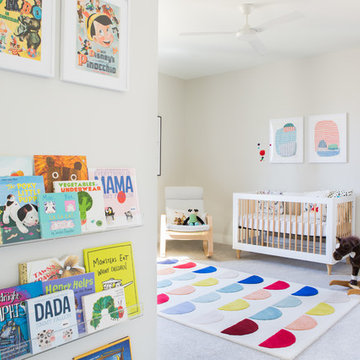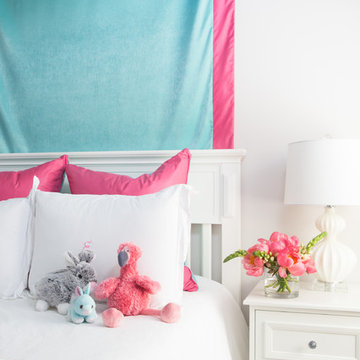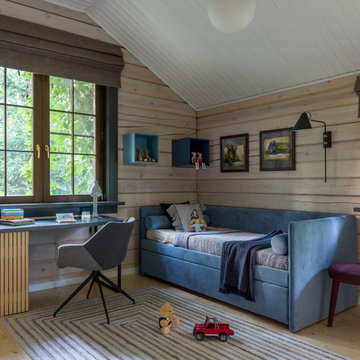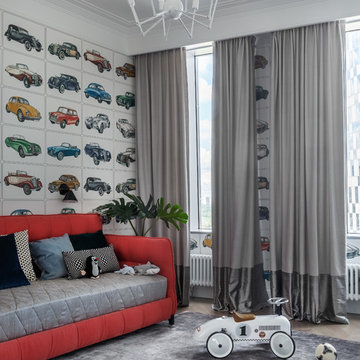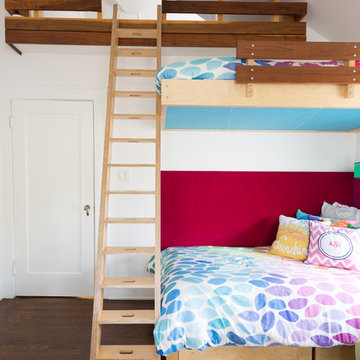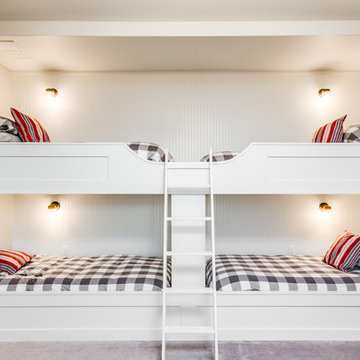Medium Sized Kids' Room and Nursery Ideas and Designs
Refine by:
Budget
Sort by:Popular Today
201 - 220 of 33,143 photos
Item 1 of 2
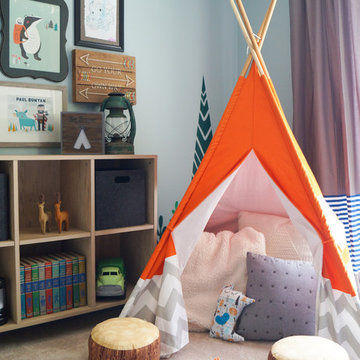
This boys' room reflects a love of the great outdoors with special attention paid to Minnesota's favorite lumberjack, Paul Bunyan. It was designed to easily grow with the child and has many different shelves, cubbies, nooks, and crannies for him to stow away his trinkets and display his treasures.

Built-in bunk beds provide the perfect space for slumber parties with friends! The aqua blue paint is a fun way to introduce a pop of color while the bright white custom trim gives balance.
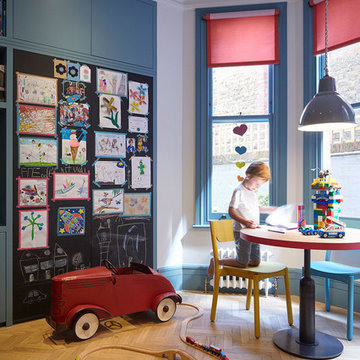
Hillersdon Avenue is a magnificent article 2 protected house built in 1899.
Our brief was to extend and remodel the house to better suit a modern family and their needs, without destroying the architectural heritage of the property. From the outset our approach was to extend the space within the existing volume rather than extend the property outside its intended boundaries. It was our central aim to make our interventions appear as if they had always been part of the house.
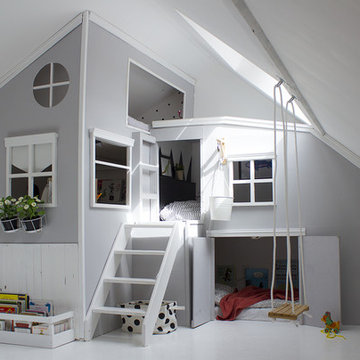
Création d'un lit-cabane pour trois enfants. Aménagement et décoration de la chambre. Optimisation et rationalisation des espaces.
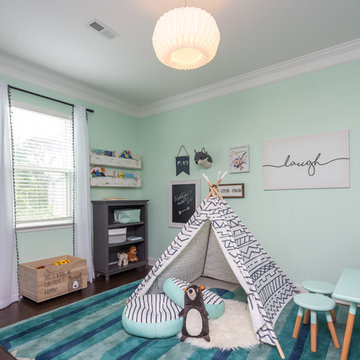
In this project we added paneling to the existing kitchen island and updated lighting, transformed a bonus space into a fun kids play area, added new furnishings and accessories in the main living room. The staircase got a face lift with new bold wallpaper and a family gallery wall. We also finished the upstairs loft with new wall paint, furnishings, and lighting. Bold art and wallpaper make an appearance in these spaces marrying style and function in the complete design.
Photo Credit: Bob Fortner
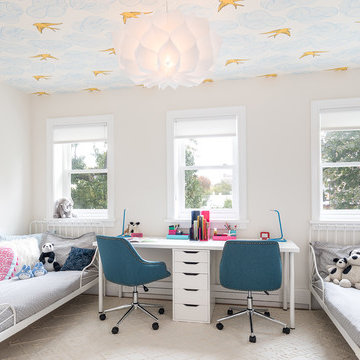
What was two cramped bedrooms became a wide and airy shared kids’ room with ample light, birds on the ceiling, and a clever desk/nightstand solution.
Paint: Ben Moore White Dove OC-17.
Trim: Chantilly Lace OC-65.
Ceiling wallpaper: “Daydream” in Sunshine by Hygge and West.
Light: Artencia Square Phrena Pendant by House and Hold.
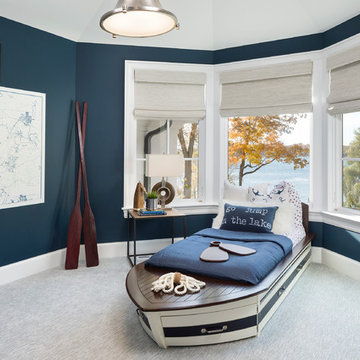
Builder: John Kraemer & Sons | Architecture: Sharratt Design | Landscaping: Yardscapes | Photography: Landmark Photography
Medium Sized Kids' Room and Nursery Ideas and Designs
11


