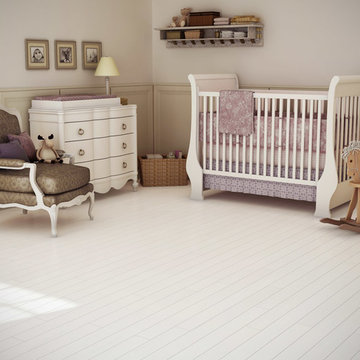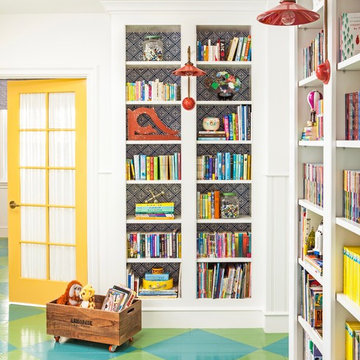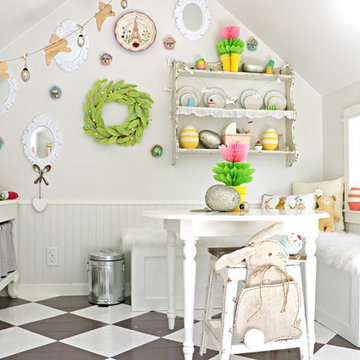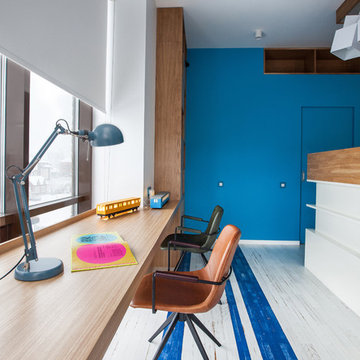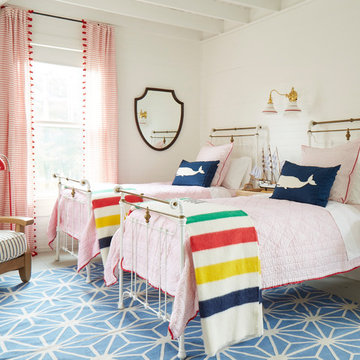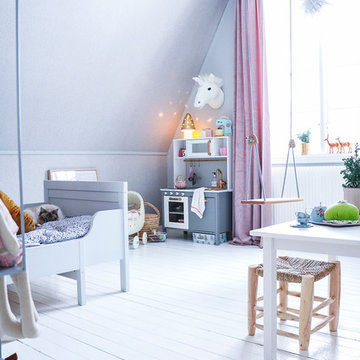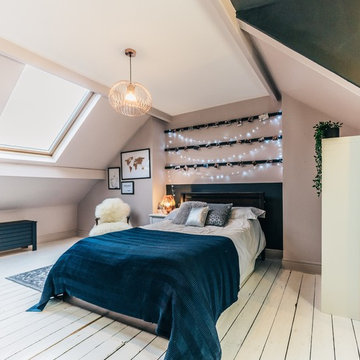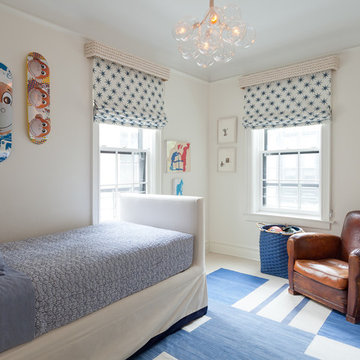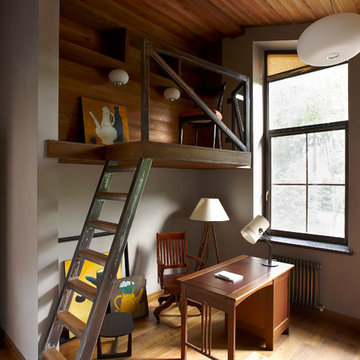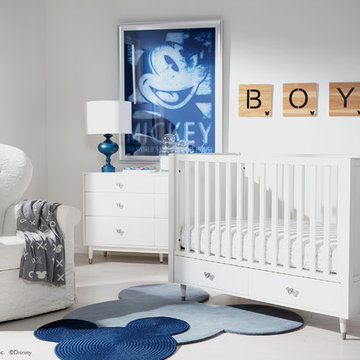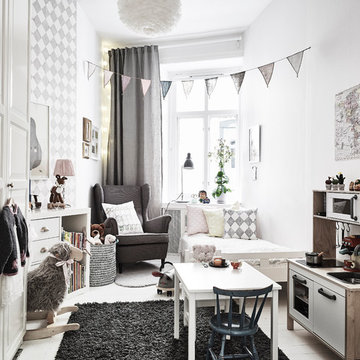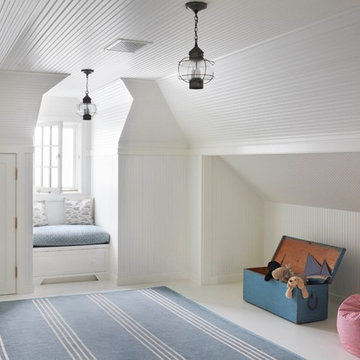Medium Sized Kids' Room and Nursery Ideas and Designs with Painted Wood Flooring
Refine by:
Budget
Sort by:Popular Today
1 - 20 of 377 photos
Item 1 of 3
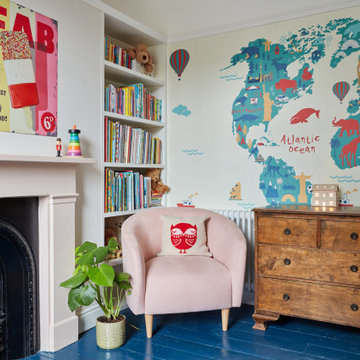
Bright and fun child's bedroom, with feature wallpaper, pink painted fireplace and built in shelving.

This 7,000 square foot space located is a modern weekend getaway for a modern family of four. The owners were looking for a designer who could fuse their love of art and elegant furnishings with the practicality that would fit their lifestyle. They owned the land and wanted to build their new home from the ground up. Betty Wasserman Art & Interiors, Ltd. was a natural fit to make their vision a reality.
Upon entering the house, you are immediately drawn to the clean, contemporary space that greets your eye. A curtain wall of glass with sliding doors, along the back of the house, allows everyone to enjoy the harbor views and a calming connection to the outdoors from any vantage point, simultaneously allowing watchful parents to keep an eye on the children in the pool while relaxing indoors. Here, as in all her projects, Betty focused on the interaction between pattern and texture, industrial and organic.
Project completed by New York interior design firm Betty Wasserman Art & Interiors, which serves New York City, as well as across the tri-state area and in The Hamptons.
For more about Betty Wasserman, click here: https://www.bettywasserman.com/
To learn more about this project, click here: https://www.bettywasserman.com/spaces/sag-harbor-hideaway/

This room for three growing boys now gives each of them a private area of their own for sleeping, studying, and displaying their prized possessions. By arranging the beds this way, we were also able to gain a second (much needed) closet/ wardrobe space. Painting the floors gave the idea of a fun rug being there, but without shifting around and getting destroyed by the boys.
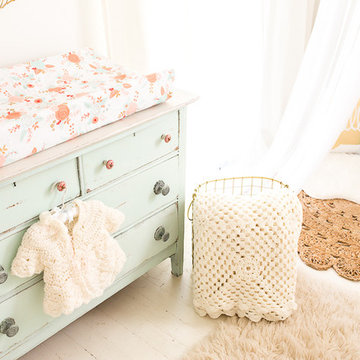
Coral + Mint + Gold Nursery
This eclectic, shabby chic space features custom bedding combined with a gorgeous gold + white vintage crib and a beautiful repurposed aqua dresser. A cozy nook was created by a delicate sisal rug, faux sheepskin, a sheer canopy, and decorative throw pilllows. Festive paper lanterns and coral + burlap bunting complete the space.
Photo Credit: Dusti Smith Stoneman
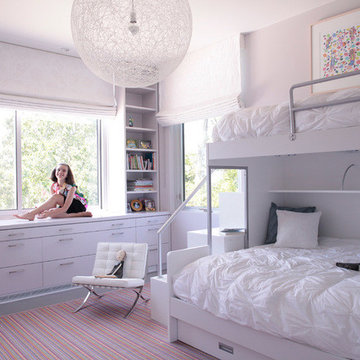
This 7,000 square foot space is a modern weekend getaway for a modern family of four. The owners were looking for a designer who could fuse their love of art and elegant furnishings with the practicality that would fit their lifestyle. They owned the land and wanted to build their new home from the ground up. Betty Wasserman Art & Interiors, Ltd. was a natural fit to make their vision a reality.
Upon entering the house, you are immediately drawn to the clean, contemporary space that greets your eye. A curtain wall of glass with sliding doors, along the back of the house, allows everyone to enjoy the harbor views and a calming connection to the outdoors from any vantage point, simultaneously allowing watchful parents to keep an eye on the children in the pool while relaxing indoors. Here, as in all her projects, Betty focused on the interaction between pattern and texture, industrial and organic.
For more about Betty Wasserman, click here: https://www.bettywasserman.com/
To learn more about this project, click here: https://www.bettywasserman.com/spaces/sag-harbor-hideaway/
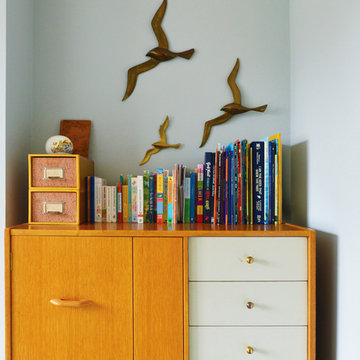
A baby’s nursery designed to be gender neutral and adaptable to the changing needs of a growing child.
The bold yellows in the rug and tiled fireplace provide a strong graphic contrast to the pretty pale blues, pinks and greens, while mid-century teak pops pleasingly against the blue. Vintage French educational posters in the perfect palette are framed on the walls.
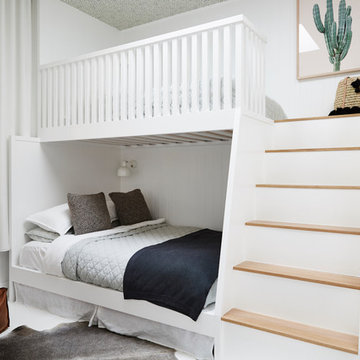
The Barefoot Bay Cottage is the first-holiday house to be designed and built for boutique accommodation business, Barefoot Escapes (www.barefootescapes.com.au). Working with many of The Designory’s favourite brands, it has been designed with an overriding luxe Australian coastal style synonymous with Sydney based team. The newly renovated three bedroom cottage is a north facing home which has been designed to capture the sun and the cooling summer breeze. Inside, the home is light-filled, open plan and imbues instant calm with a luxe palette of coastal and hinterland tones. The contemporary styling includes layering of earthy, tribal and natural textures throughout providing a sense of cohesiveness and instant tranquillity allowing guests to prioritise rest and rejuvenation.
Images captured by Jessie Prince
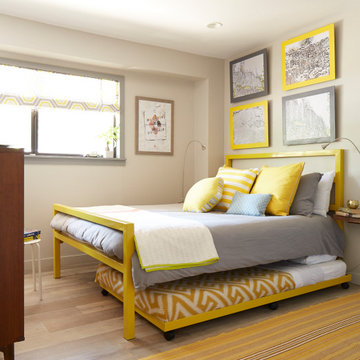
The modern mountain vacation home offers cheerful, colorful mid-century modern decor. It has efficient use of space to maximize sleeping with a double bed and trundle bed in yellow powder coated metal bed frame. Custom roman blinds with a hexagonal pattern. Natural gray oiled matte oak flooring. Custom artwork. Custom floating walnut shelf. Vintage mid-century modern dresser. warm gray wall paint.
Das moderne Ferienhaus in den Bergen bietet eine fröhliche, farbenfrohe, moderne Einrichtung aus der Mitte des Jahrhunderts. Es verfügt über eine effiziente Raumnutzung zur Maximierung der Schlafmöglichkeiten mit einem Doppelbett und einem Rollbett in einem gelb pulverbeschichteten Metallbettrahmen. Maßgefertigte Raffrollos mit sechseckigem Muster. Fußboden aus Eiche naturgrau geölt, matt. Kundenspezifische Kunstwerke. Frei schwebendes Nussbaum-Regal. Moderne Kommode aus der Mitte des Jahrhunderts. warmgraue Wandfarbe
Medium Sized Kids' Room and Nursery Ideas and Designs with Painted Wood Flooring
1


