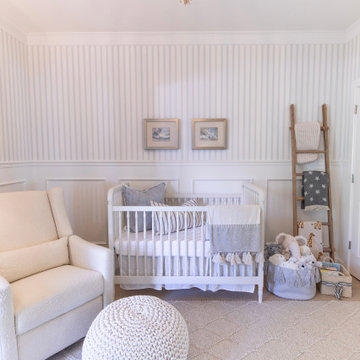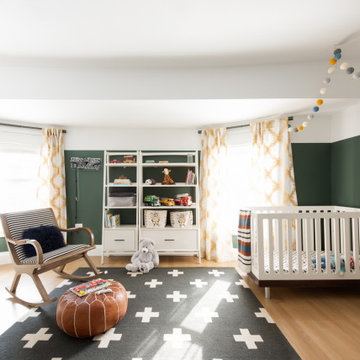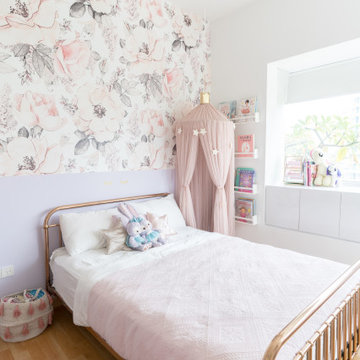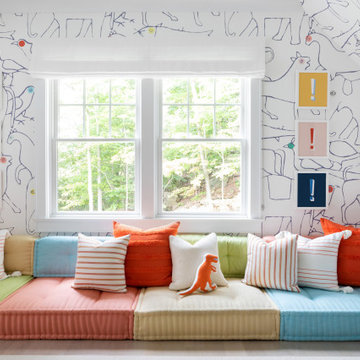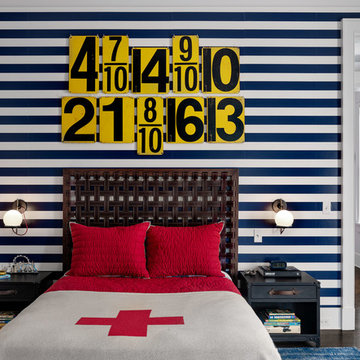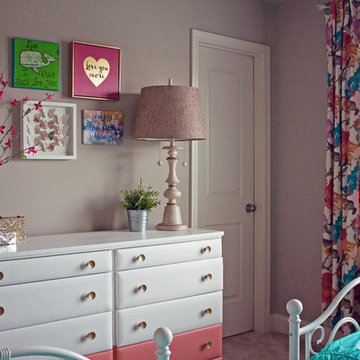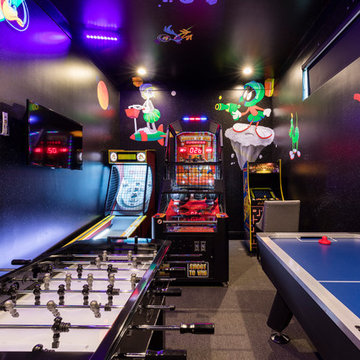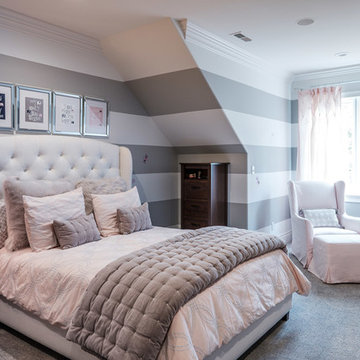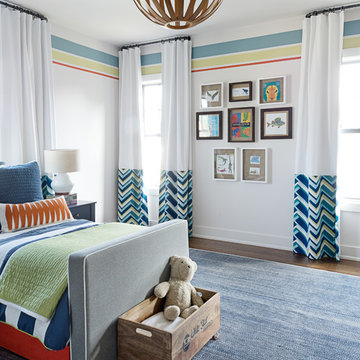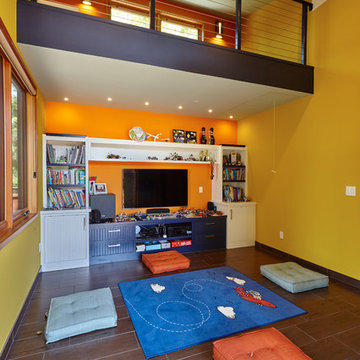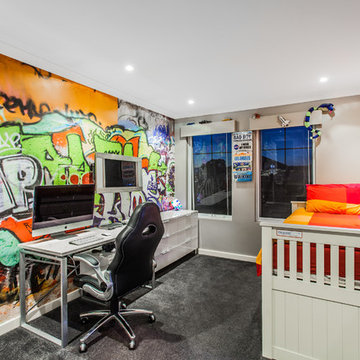Medium Sized Kids' Room and Nursery Ideas and Designs with Multi-coloured Walls
Refine by:
Budget
Sort by:Popular Today
1 - 20 of 2,771 photos
Item 1 of 3
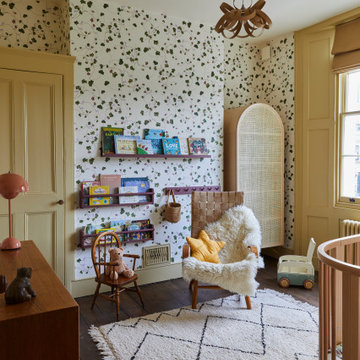
Kids bedroom with botanical wallpaper, dirty yellow woodwork and dark floor boards. A gender neutral nursery highlighting the Georgian period features of the room with window panelling and sash
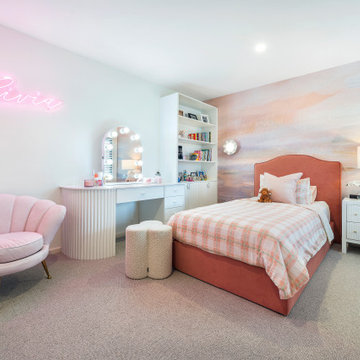
Custom upholstered bed with match bench seat cushion. Custom joinery and storage. Feature wallpaper and makeup station.

Our Seattle studio designed this stunning 5,000+ square foot Snohomish home to make it comfortable and fun for a wonderful family of six.
On the main level, our clients wanted a mudroom. So we removed an unused hall closet and converted the large full bathroom into a powder room. This allowed for a nice landing space off the garage entrance. We also decided to close off the formal dining room and convert it into a hidden butler's pantry. In the beautiful kitchen, we created a bright, airy, lively vibe with beautiful tones of blue, white, and wood. Elegant backsplash tiles, stunning lighting, and sleek countertops complete the lively atmosphere in this kitchen.
On the second level, we created stunning bedrooms for each member of the family. In the primary bedroom, we used neutral grasscloth wallpaper that adds texture, warmth, and a bit of sophistication to the space creating a relaxing retreat for the couple. We used rustic wood shiplap and deep navy tones to define the boys' rooms, while soft pinks, peaches, and purples were used to make a pretty, idyllic little girls' room.
In the basement, we added a large entertainment area with a show-stopping wet bar, a large plush sectional, and beautifully painted built-ins. We also managed to squeeze in an additional bedroom and a full bathroom to create the perfect retreat for overnight guests.
For the decor, we blended in some farmhouse elements to feel connected to the beautiful Snohomish landscape. We achieved this by using a muted earth-tone color palette, warm wood tones, and modern elements. The home is reminiscent of its spectacular views – tones of blue in the kitchen, primary bathroom, boys' rooms, and basement; eucalyptus green in the kids' flex space; and accents of browns and rust throughout.
---Project designed by interior design studio Kimberlee Marie Interiors. They serve the Seattle metro area including Seattle, Bellevue, Kirkland, Medina, Clyde Hill, and Hunts Point.
For more about Kimberlee Marie Interiors, see here: https://www.kimberleemarie.com/
To learn more about this project, see here:
https://www.kimberleemarie.com/modern-luxury-home-remodel-snohomish
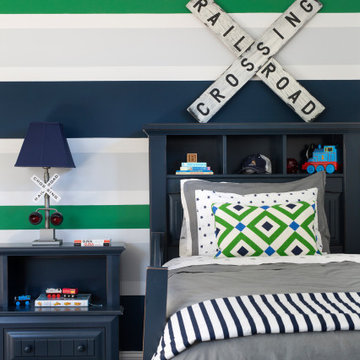
Green and navy railroad-inspired boy's room featuring twin bed with storage head board, nightstand, and table lamp
Photo by Stacy Zarin Goldberg Photography
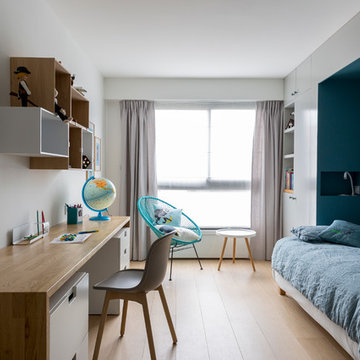
Le lit s'insère dans une grande alcôve bleue, avec une niche tête de lit.
Un grand bureau en chêne sur mesure fit face au lit.
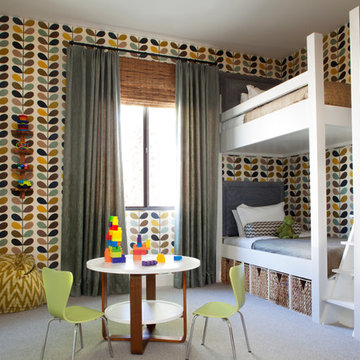
Built on Frank Sinatra’s estate, this custom home was designed to be a fun and relaxing weekend retreat for our clients who live full time in Orange County. As a second home and playing up the mid-century vibe ubiquitous in the desert, we departed from our clients’ more traditional style to create a modern and unique space with the feel of a boutique hotel. Classic mid-century materials were used for the architectural elements and hard surfaces of the home such as walnut flooring and cabinetry, terrazzo stone and straight set brick walls, while the furnishings are a more eclectic take on modern style. We paid homage to “Old Blue Eyes” by hanging a 6’ tall image of his mug shot in the entry.
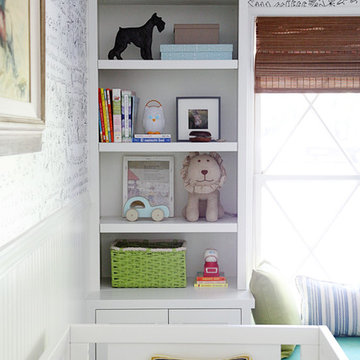
personal accessories fill these shelves, which allow for extra storage once baby grows.
photo credit: Sabra Lattos
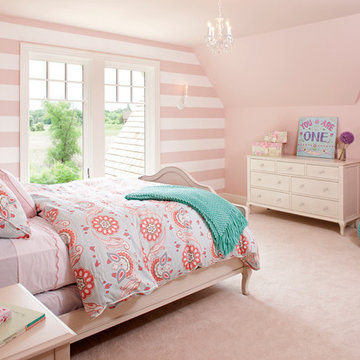
Interior Design: Vivid Interior
Builder: Hendel Homes
Photography: LandMark Photography
Medium Sized Kids' Room and Nursery Ideas and Designs with Multi-coloured Walls
1



