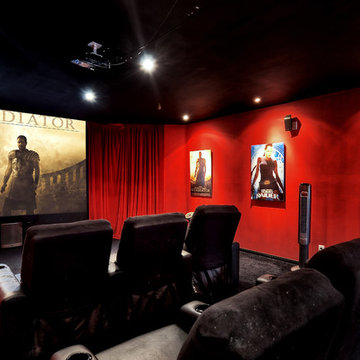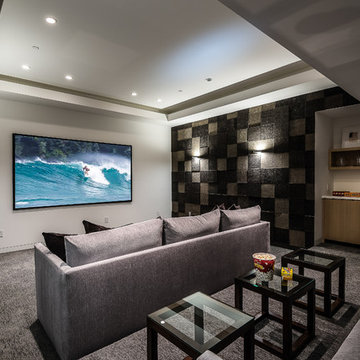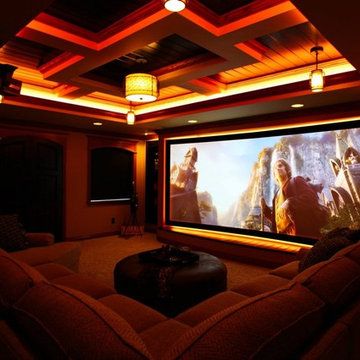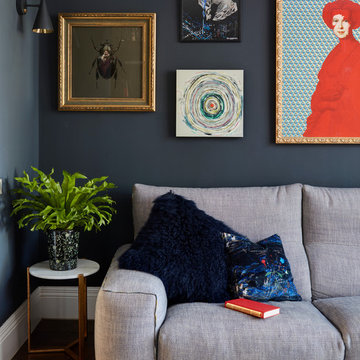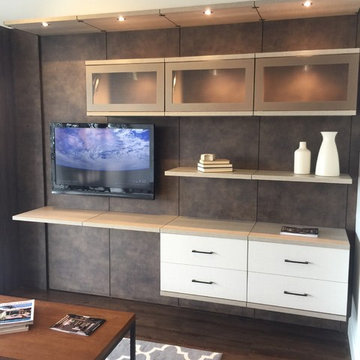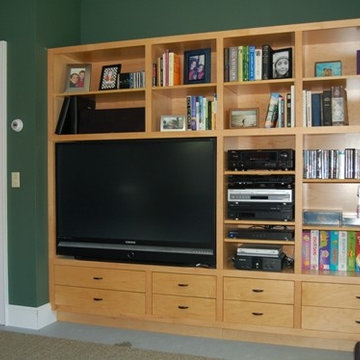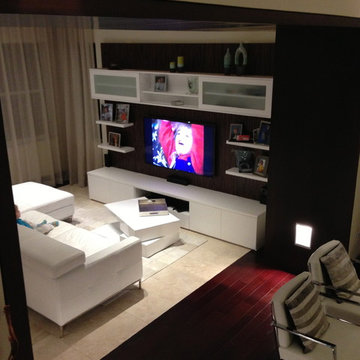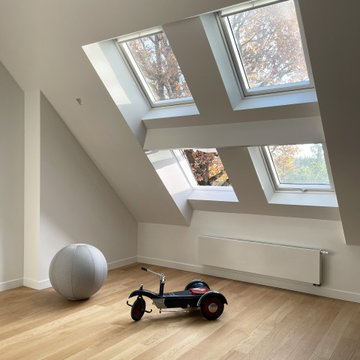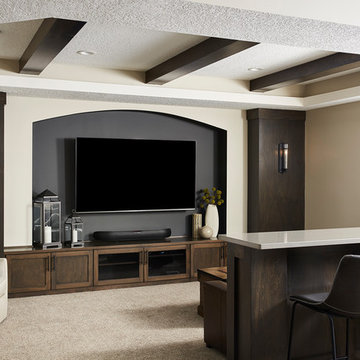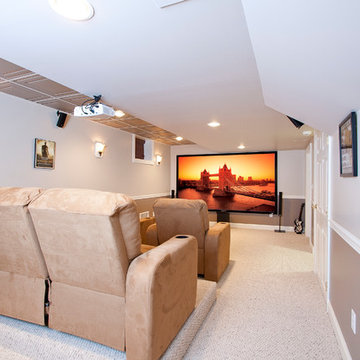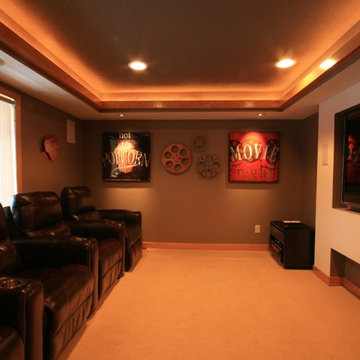Medium Sized Home Cinema Room Ideas and Designs
Refine by:
Budget
Sort by:Popular Today
161 - 180 of 7,156 photos
Item 1 of 2
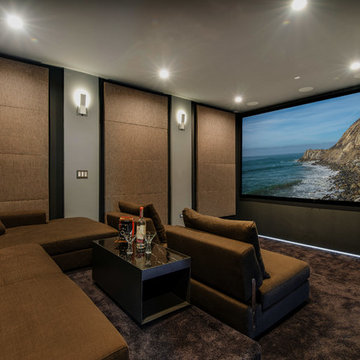
Ground up development. 7,000 sq ft contemporary luxury home constructed by FINA Construction Group Inc.
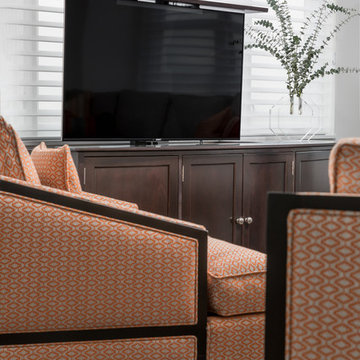
The console TV lift allows the outdoor view to remain unobstructed when the TV is not in use. The console also offers additional storage space.
Photography Lauren Hagerstrom
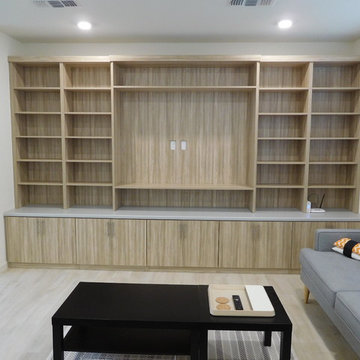
Custom Media Center with visually striking, yet neutral finish completed in a newly purchased home.
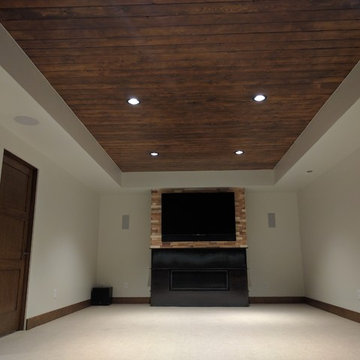
Media Room. Incredible 5.1 Surround Sound system from Origin Acoustics and Artison. The Artison Studio 46 soundbar has a custom grille to match the TVs width and shape perfectly.
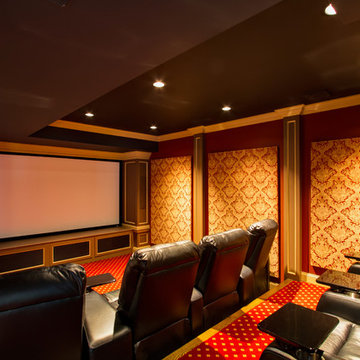
Bumped out decorative columns with crown molding between damask fabric sound proof walls. Classic color combinations of red, gold and black provide the true movie theater aesthetic, assuring this family they never have to leave their house to see a movie again.
Melanie Greene Producation
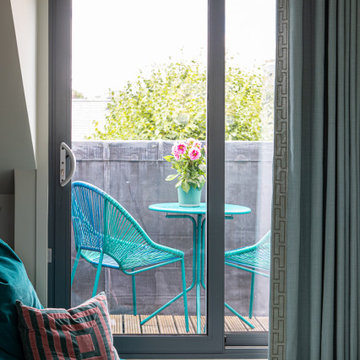
As part of a larger renovation project, we were asked to transform the loft space of this West Hampstead family home into a welcoming guest bedroom and cinema room as well as playroom for the children.
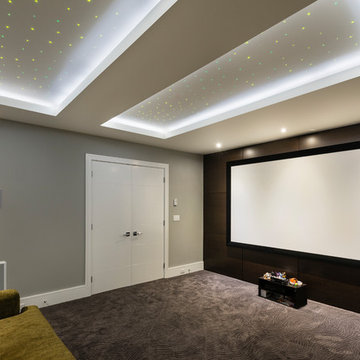
The objective was to create a warm neutral space to later customize to a specific colour palate/preference of the end user for this new construction home being built to sell. A high-end contemporary feel was requested to attract buyers in the area. An impressive kitchen that exuded high class and made an impact on guests as they entered the home, without being overbearing. The space offers an appealing open floorplan conducive to entertaining with indoor-outdoor flow.
Due to the spec nature of this house, the home had to remain appealing to the builder, while keeping a broad audience of potential buyers in mind. The challenge lay in creating a unique look, with visually interesting materials and finishes, while not being so unique that potential owners couldn’t envision making it their own. The focus on key elements elevates the look, while other features blend and offer support to these striking components. As the home was built for sale, profitability was important; materials were sourced at best value, while retaining high-end appeal. Adaptations to the home’s original design plan improve flow and usability within the kitchen-greatroom. The client desired a rich dark finish. The chosen colours tie the kitchen to the rest of the home (creating unity as combination, colours and materials, is repeated throughout).
Photos- Paul Grdina
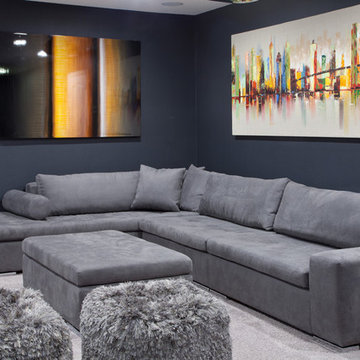
Custom media room home theater complete with gray sectional couch, gray carpet, black walls, projection tv, stainless steel wall sconces, and orange artwork to finish the look.
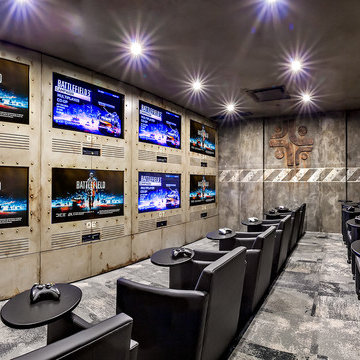
A very cool multi player gaming room. Many Thanks to Tom Johnson of Open Art Inc. who was responsible for the artistic design, build, and paint of this unique and fun space!
Medium Sized Home Cinema Room Ideas and Designs
9
