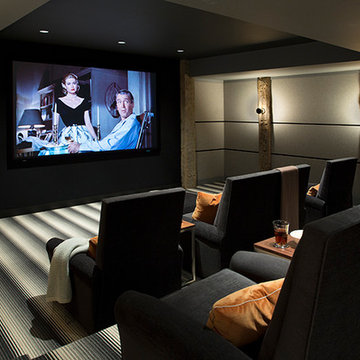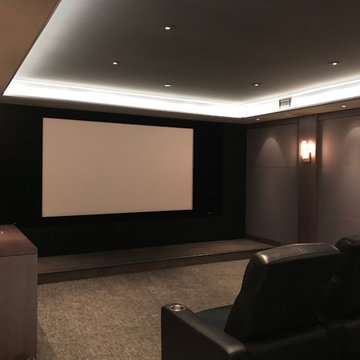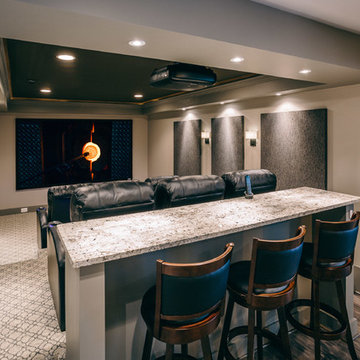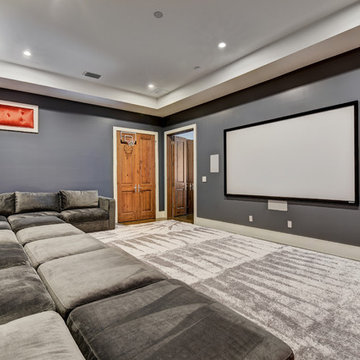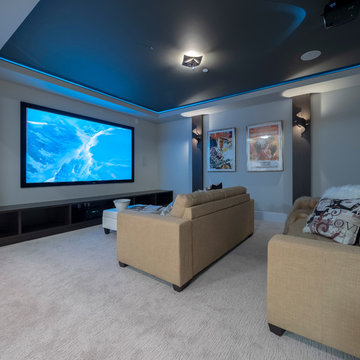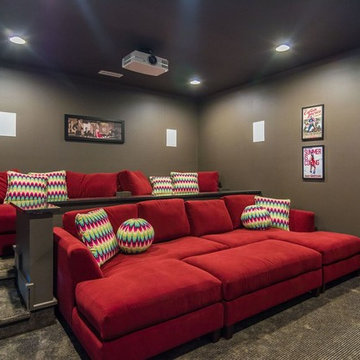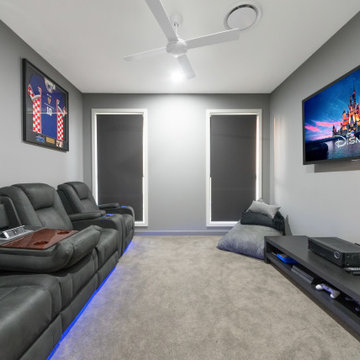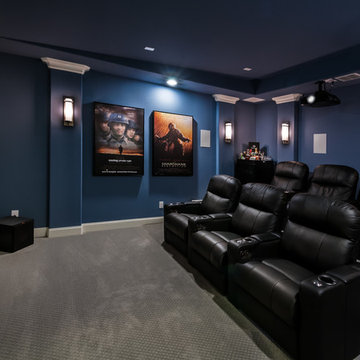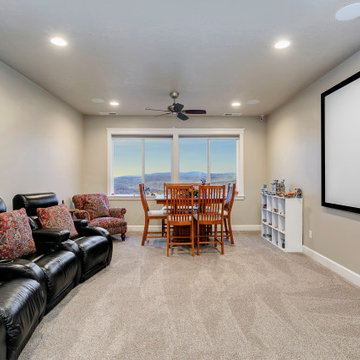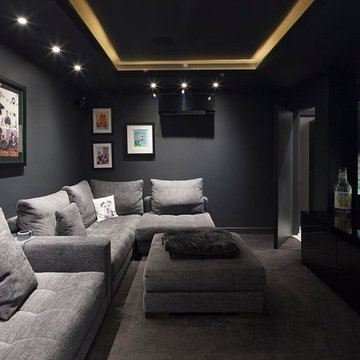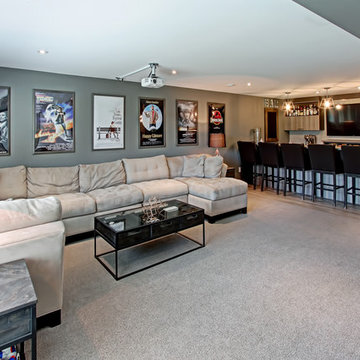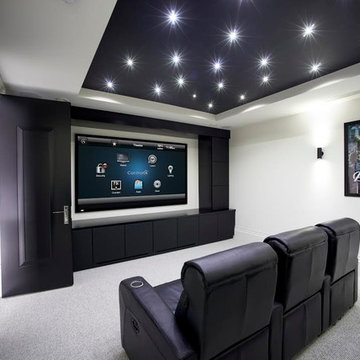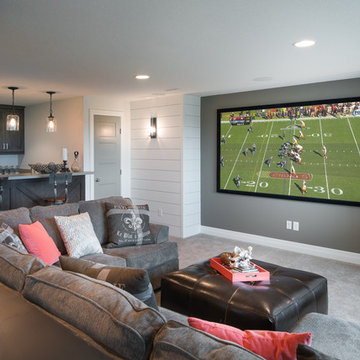Medium Sized Home Cinema Room with Grey Floors Ideas and Designs
Refine by:
Budget
Sort by:Popular Today
1 - 20 of 708 photos
Item 1 of 3
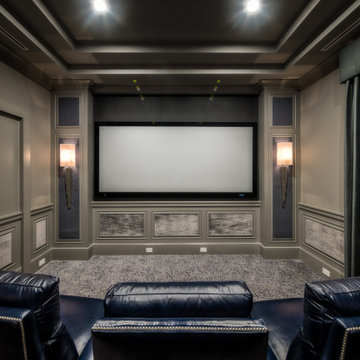
Executive Electronics is proud to be part of the team to win the 2019 Sand Dollar Award for Best Home Theater. We love working on client projects to make their dreams a reality.
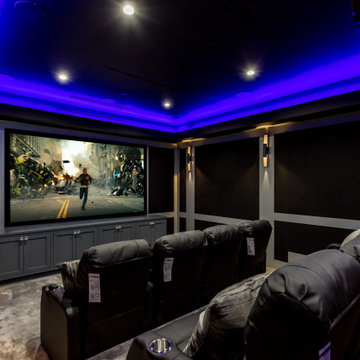
Newly constructed Smart home with attached 3 car garage in Encino! A proud oak tree beckons you to this blend of beauty & function offering recessed lighting, LED accents, large windows, wide plank wood floors & built-ins throughout. Enter the open floorplan including a light filled dining room, airy living room offering decorative ceiling beams, fireplace & access to the front patio, powder room, office space & vibrant family room with a view of the backyard. A gourmets delight is this kitchen showcasing built-in stainless-steel appliances, double kitchen island & dining nook. There’s even an ensuite guest bedroom & butler’s pantry. Hosting fun filled movie nights is turned up a notch with the home theater featuring LED lights along the ceiling, creating an immersive cinematic experience. Upstairs, find a large laundry room, 4 ensuite bedrooms with walk-in closets & a lounge space. The master bedroom has His & Hers walk-in closets, dual shower, soaking tub & dual vanity. Outside is an entertainer’s dream from the barbecue kitchen to the refreshing pool & playing court, plus added patio space, a cabana with bathroom & separate exercise/massage room. With lovely landscaping & fully fenced yard, this home has everything a homeowner could dream of!
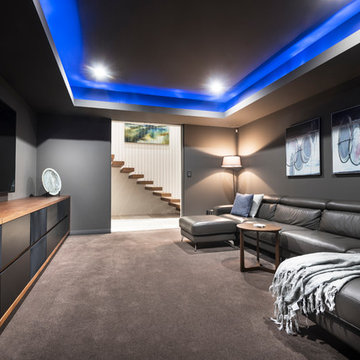
Custom Cabinetry: PL Furniture. Furniture: Merlino Furniture. Lighting & Accessories: Makstar Wholesale. Floor Coverings: Wall to Wall Carpets.
Photography: DMax Photography
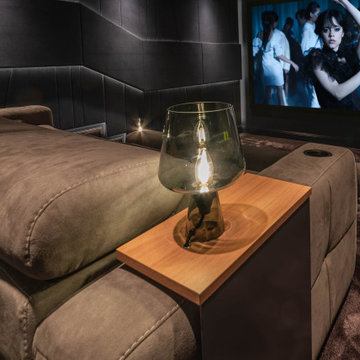
A turnkey conversion of an old wine cellar into a dedicated family cinema room, comprising of; high performance Dolby ATMOS surround sound, Sony laser projector, motorised seating for 8 people, LED colour change mood lighting, starscape starry nigh sky, air conditioning and Control4 room control.
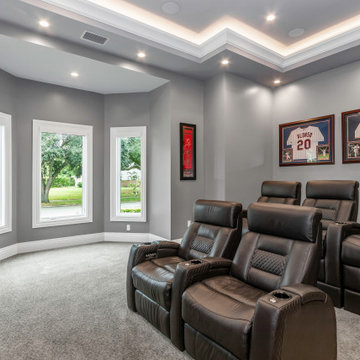
This custom built 2-story French Country style home is a beautiful retreat in the South Tampa area. The exterior of the home was designed to strike a subtle balance of stucco and stone, brought together by a neutral color palette with contrasting rust-colored garage doors and shutters. To further emphasize the European influence on the design, unique elements like the curved roof above the main entry and the castle tower that houses the octagonal shaped master walk-in shower jutting out from the main structure. Additionally, the entire exterior form of the home is lined with authentic gas-lit sconces. The rear of the home features a putting green, pool deck, outdoor kitchen with retractable screen, and rain chains to speak to the country aesthetic of the home.
Inside, you are met with a two-story living room with full length retractable sliding glass doors that open to the outdoor kitchen and pool deck. A large salt aquarium built into the millwork panel system visually connects the media room and living room. The media room is highlighted by the large stone wall feature, and includes a full wet bar with a unique farmhouse style bar sink and custom rustic barn door in the French Country style. The country theme continues in the kitchen with another larger farmhouse sink, cabinet detailing, and concealed exhaust hood. This is complemented by painted coffered ceilings with multi-level detailed crown wood trim. The rustic subway tile backsplash is accented with subtle gray tile, turned at a 45 degree angle to create interest. Large candle-style fixtures connect the exterior sconces to the interior details. A concealed pantry is accessed through hidden panels that match the cabinetry. The home also features a large master suite with a raised plank wood ceiling feature, and additional spacious guest suites. Each bathroom in the home has its own character, while still communicating with the overall style of the home.
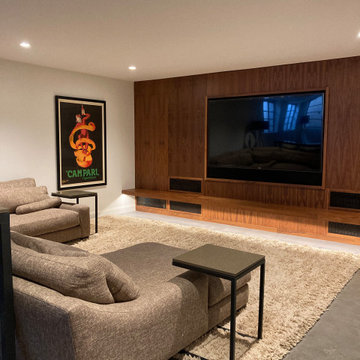
Casual home theater let's you enjoy your favorite content regardless of occasion. Hidden in-ceiling speakers and subwoofer are complimented by automated overhead and accent lighting.
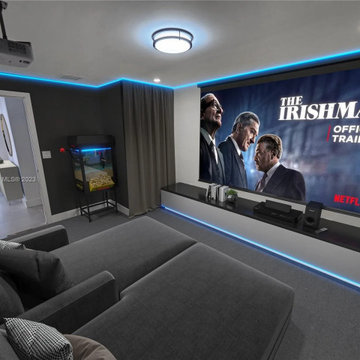
Complete Home Interior Renovation & Addition Project.
Patio was enclosed to add more interior space to the home. Home was reconfigured to allow for a more spacious and open format floor plan and layout. Home was completely modernized on the interior to make the space much more bright and airy.
Medium Sized Home Cinema Room with Grey Floors Ideas and Designs
1
