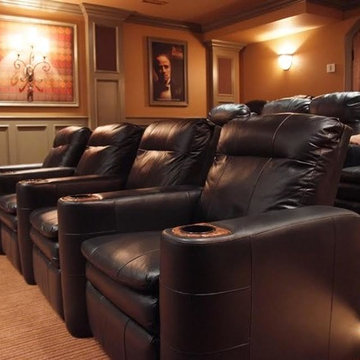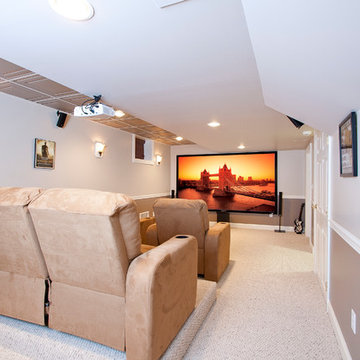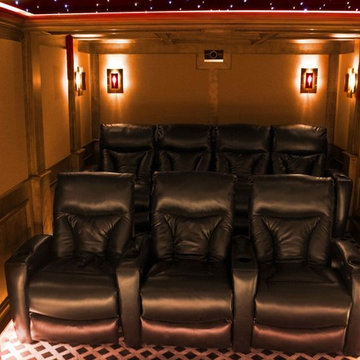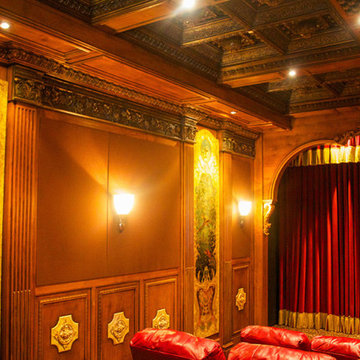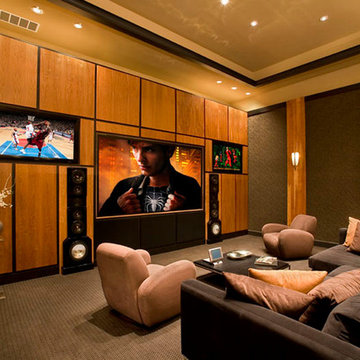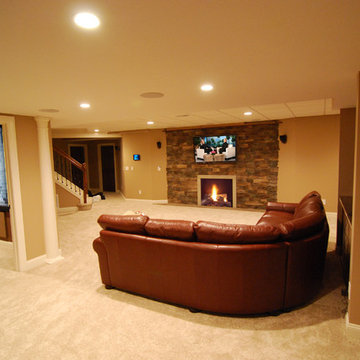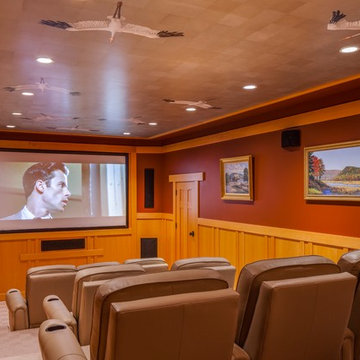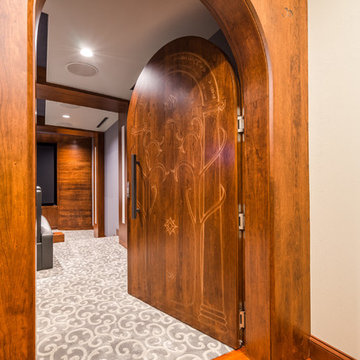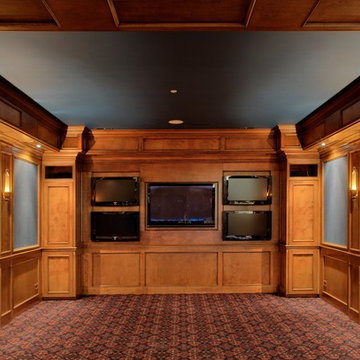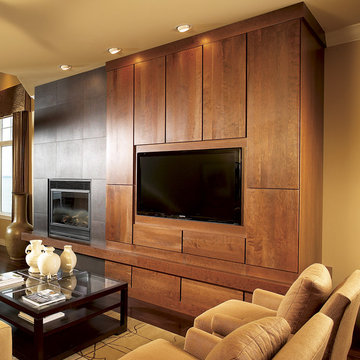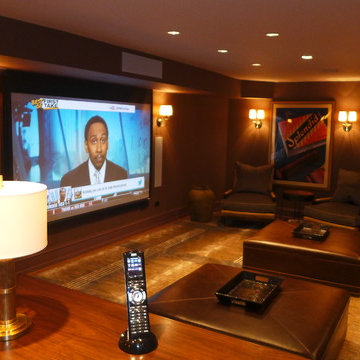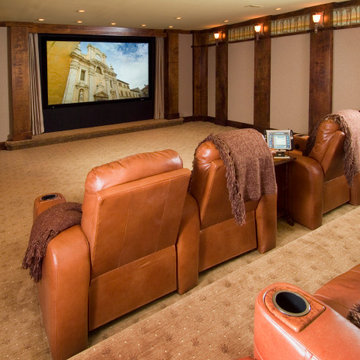Medium Sized Home Cinema Room Ideas and Designs
Refine by:
Budget
Sort by:Popular Today
1 - 20 of 136 photos
Item 1 of 3
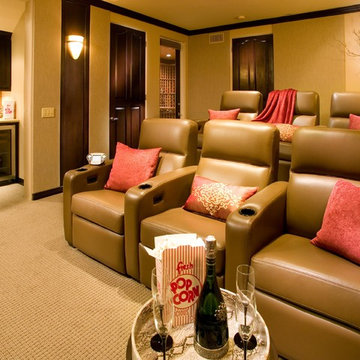
Fully motorized custom theater seats in a butter soft leather provide the ultimate in luxury seating for our client and his guests.
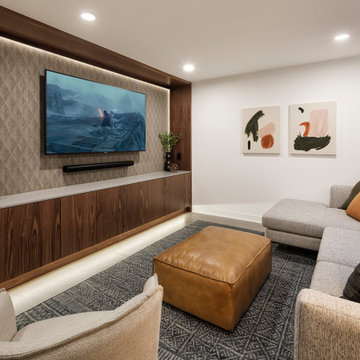
Lower Level Media Room
—————————————————————————————N44° 55’ 29” | Linden Rowhomes —————————————————————————————
Architecture: Unfold Architecture
Interior Design: Sustainable 9 Design + Build
Builder: Sustainable 9 Design + Build
Photography: Jim Kruger | LandMark
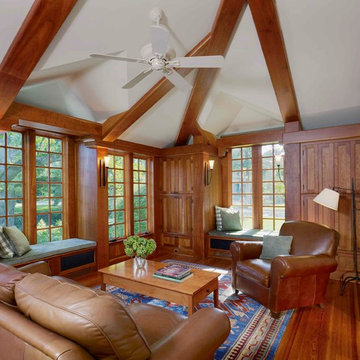
Screened porch above a garage renovated into a cozy den with Fir windows and Cherry trim delineated in the Arts and Crafts style. Phase one of this whole house renovation.
The Interior paint color is Benjamin Moore, Navajo White Eggshell finish on walls, Flat finish on the ceilings.
Hoachlander Davis Photography
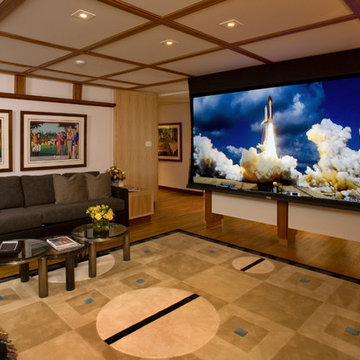
This family room was originally a large alcove off a hallway. The TV and audio equipment was housed in a laminated 90's style cube array and simply didn't fit the style for the rest of the house. To correct this and make the space more in line with the architecture throughout the house a partition was designed to house a 60" flat panel TV. All equipment with the exception of the DVD player was moved into another space. A 120" screen was concealed in the ceiling beneath the cherry strips added to the ceiling; additionally the whole ceiling appears to be wall board but in fact is fiberglass with a white fabric stretched over it with conceals the 7 speakers located in the ceiling.
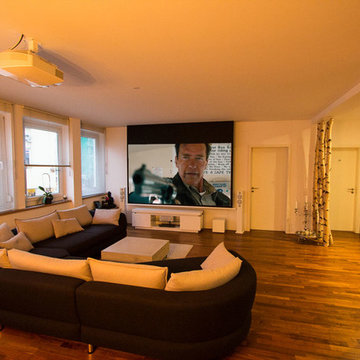
This customer wanted a bright living space. That can normally be a problem for home theater. The compermise was making the condo dark with hidden blinds in the windows. All and all it turned out very nice.
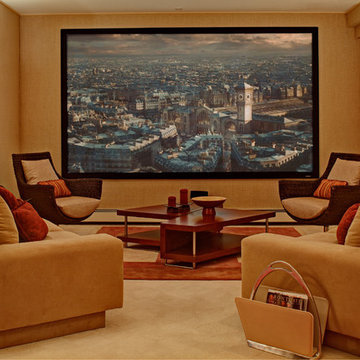
What is a home without a media room?! This basement space is outfitted with sound proof sheetrock insulation and covered with a woven fabric. Beige walls to wall carpeting, custom area carpets and accent pillows add the splashes of color along with the pop art. Swivels by Palecek, coffee tables (Creative Furniture), magazine holder by Global Views, sectionals from 200 Lex showroom, NYC.
Photography: Wing Wong MemoriesTTL, LLC
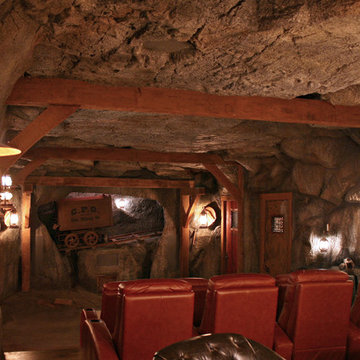
Looking towards the screen, which automatically drops down from horizontal timber.
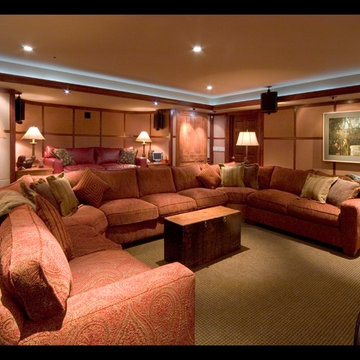
Rear platform seating area with custom red leather couch, custom end tables, and custom media storage cabinet with refrigerated beverage drawers. The small light above and behind the red couch is from the projector, which is behind optical glass, in the adjacent room, to minimize projector noise.
Medium Sized Home Cinema Room Ideas and Designs
1
