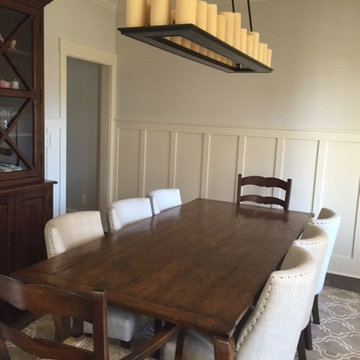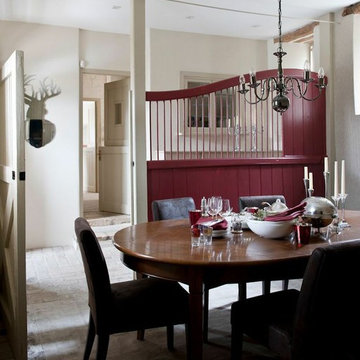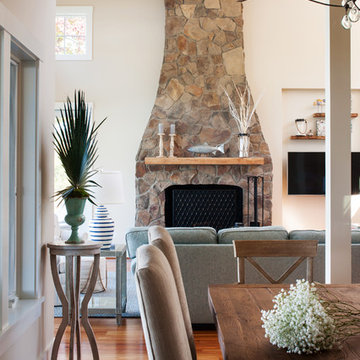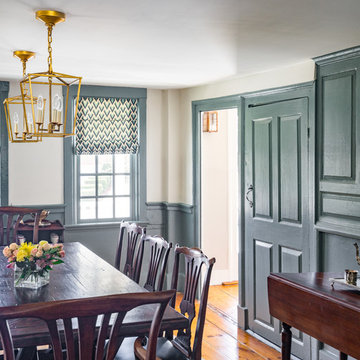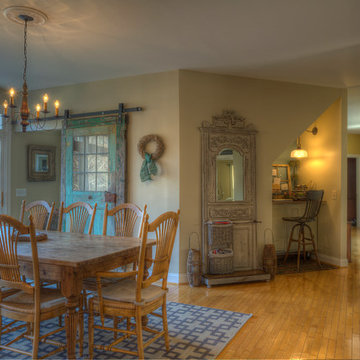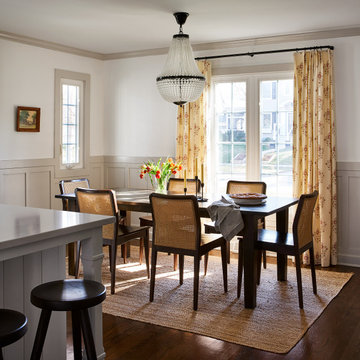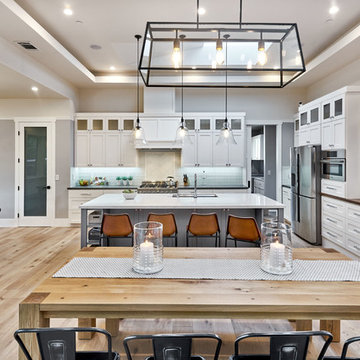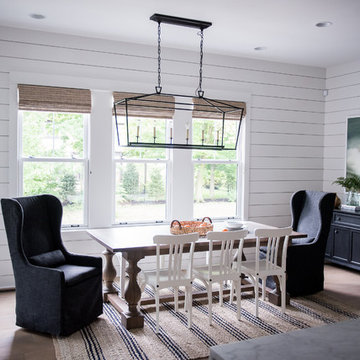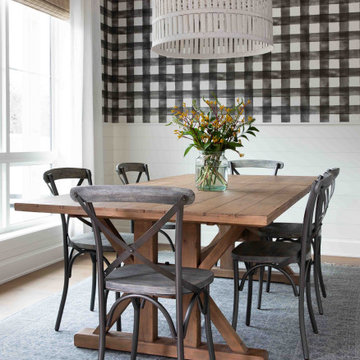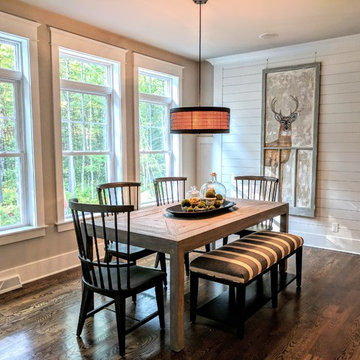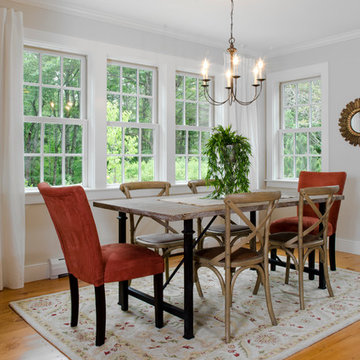Medium Sized Country Dining Room Ideas and Designs
Refine by:
Budget
Sort by:Popular Today
101 - 120 of 5,075 photos
Item 1 of 3
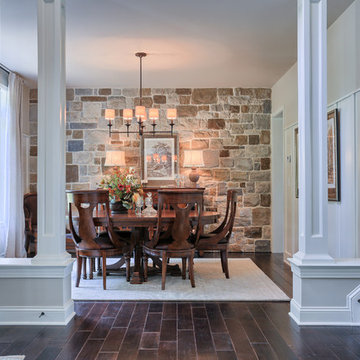
The dining room is located just off the front foyer and flanked with white columns for a formal appeal. A stone accent wall draws the eye forward and white wainscoting juxtaposed with dark hardwood flooring lends to a modern farmhouse feel. The single tier linear chandelier is the Sea Gull Lighting 66953 by Progress Lighting - it's available in several finishes!

The main level of this modern farmhouse is open, and filled with large windows. The black accents carry from the front door through the back mudroom. The dining table was handcrafted from alder wood, then whitewashed and paired with a bench and four custom-painted, reupholstered chairs.
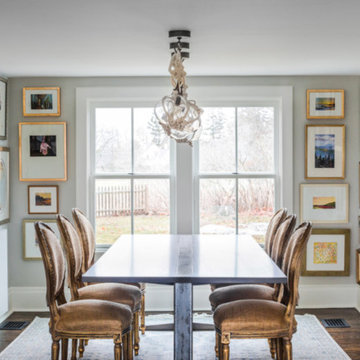
Remodel of a 1700's farmhouse on the coast of Cape Elizabeth, Maine.
Photos by Justin Levesque
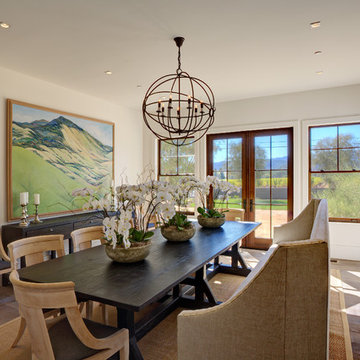
Located on a serene country lane in an exclusive neighborhood near the village of Yountville. This contemporary 7352 +/-sq. ft. farmhouse combines sophisticated contemporary style with time-honored sensibilities. Pool, fire-pit and bocce court. 2 acre, including a Cabernet vineyard. We designed all of the interior floor plan layout, finishes, fittings, and consulted on the exterior building finishes.
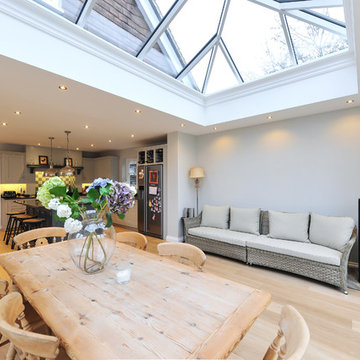
Roof Lantern, Bifold Doors, and Bespoke Guttering Cornice Detail supplied to a home in Witley, Godalming.
The roof lantern was powdercoated in a special RAL colour chosen by our client, a stone grey for the outside, and a warm grey for the inside. We also powdercoated the bifold doors, windows and guttering detail in the same RAL colour as the roof lantern interior, to give continuity to the extension.
The slim profiles of the roof lantern and the windows and doors also adds an understated elegance to the finished look.
Photo credit: Will Southon, Brickfield Construction
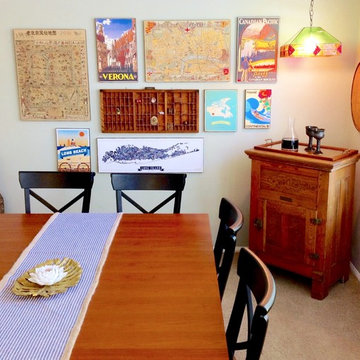
This vintage travel-inspired dining room draws a warm story of this family's journey together and all the stops along the way. Centered around a gathering table, the warmth of the decor helps to make people feel at home!
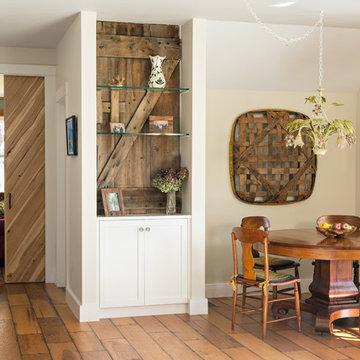
Dining area, part of the great room, with view to home office and library with large diagonal clad walnut pocket door. The floor is distressed engineered Hickory. The dining table is a family heirloom.
Photo by Dan Cutrona
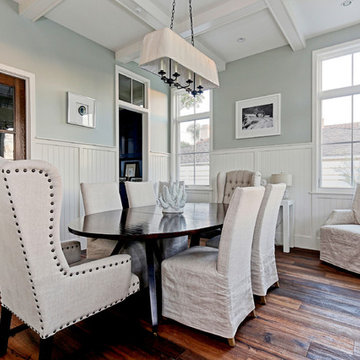
New custom house in the Tree Section of Manhattan Beach, California. Custom built and interior design by Titan&Co.
Modern Farmhouse
Medium Sized Country Dining Room Ideas and Designs
6
