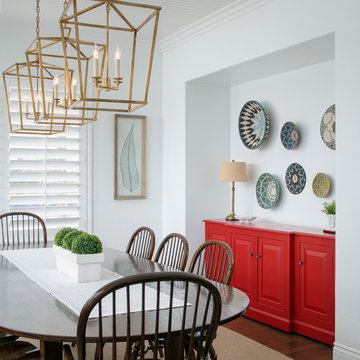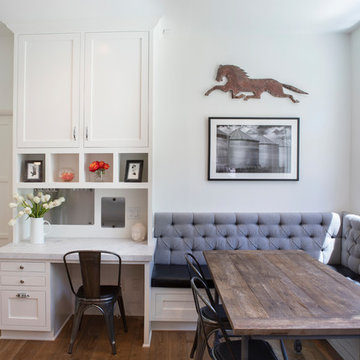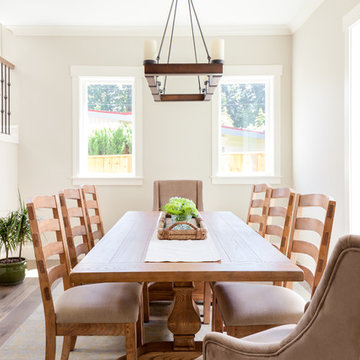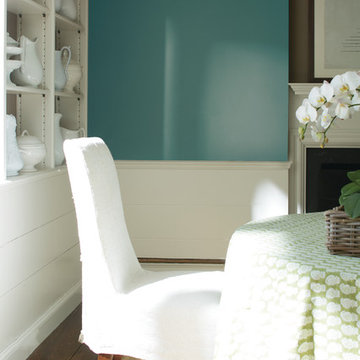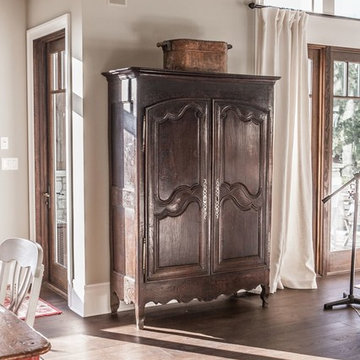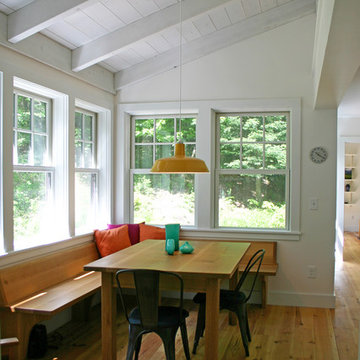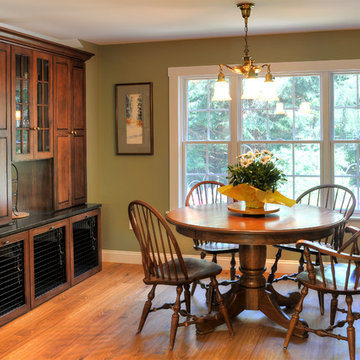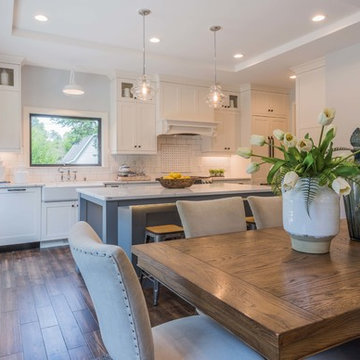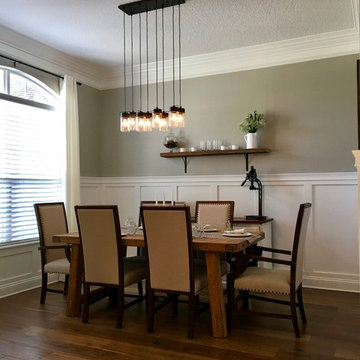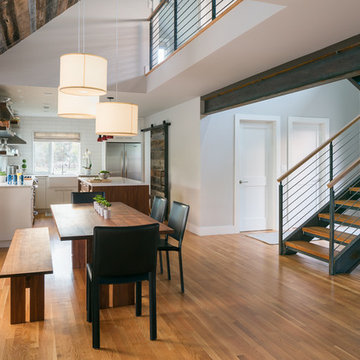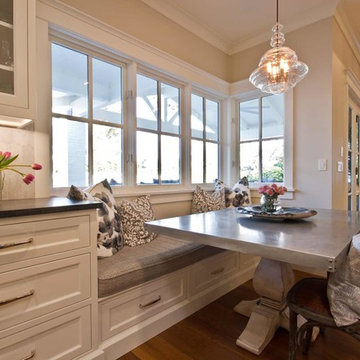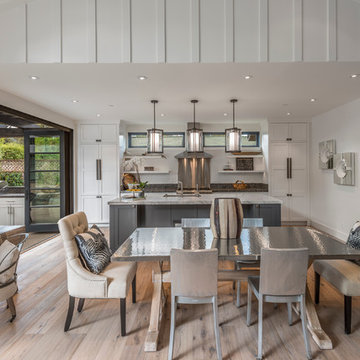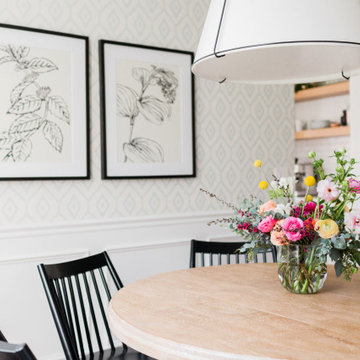Medium Sized Country Dining Room Ideas and Designs
Refine by:
Budget
Sort by:Popular Today
81 - 100 of 5,075 photos
Item 1 of 3
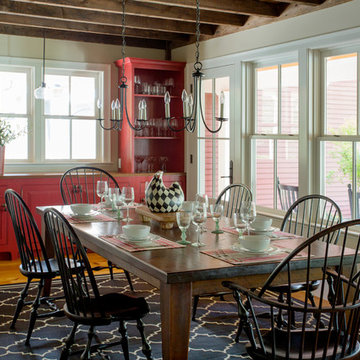
When Cummings Architects first met with the owners of this understated country farmhouse, the building’s layout and design was an incoherent jumble. The original bones of the building were almost unrecognizable. All of the original windows, doors, flooring, and trims – even the country kitchen – had been removed. Mathew and his team began a thorough design discovery process to find the design solution that would enable them to breathe life back into the old farmhouse in a way that acknowledged the building’s venerable history while also providing for a modern living by a growing family.
The redesign included the addition of a new eat-in kitchen, bedrooms, bathrooms, wrap around porch, and stone fireplaces. To begin the transforming restoration, the team designed a generous, twenty-four square foot kitchen addition with custom, farmers-style cabinetry and timber framing. The team walked the homeowners through each detail the cabinetry layout, materials, and finishes. Salvaged materials were used and authentic craftsmanship lent a sense of place and history to the fabric of the space.
The new master suite included a cathedral ceiling showcasing beautifully worn salvaged timbers. The team continued with the farm theme, using sliding barn doors to separate the custom-designed master bath and closet. The new second-floor hallway features a bold, red floor while new transoms in each bedroom let in plenty of light. A summer stair, detailed and crafted with authentic details, was added for additional access and charm.
Finally, a welcoming farmer’s porch wraps around the side entry, connecting to the rear yard via a gracefully engineered grade. This large outdoor space provides seating for large groups of people to visit and dine next to the beautiful outdoor landscape and the new exterior stone fireplace.
Though it had temporarily lost its identity, with the help of the team at Cummings Architects, this lovely farmhouse has regained not only its former charm but also a new life through beautifully integrated modern features designed for today’s family.
Photo by Eric Roth
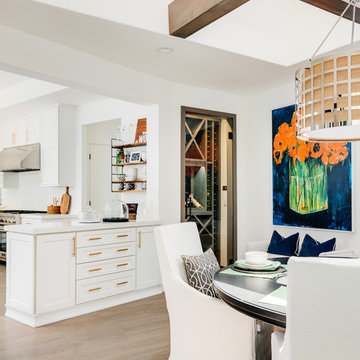
Christopher Stark Photography
Dura Supreme custom painted cabinetry, white , custom SW blue island,
Furniture and accessories: Susan Love, Interior Stylist
Photographer www.christopherstark.com

архитектор Александра Петунин, дизайнер Leslie Tucker, фотограф Надежда Серебрякова
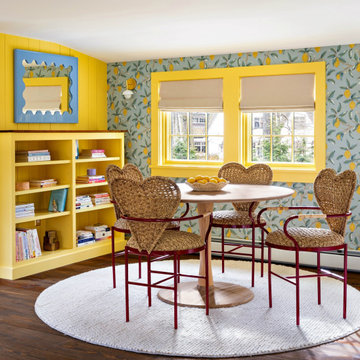
antique floor, antique furniture, architectural digest, classic design, colorful accents, cool new york homes, cottage core, country home, elegant antique, lemon wallpaper, historic home, vintage home, vintage style
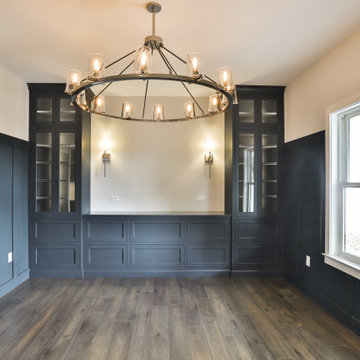
The custom cabinetry and board and batten walls in this modern farmhouse dining room were handmade by Kenwood in Missouri. The woodwork is painted in Mount Etna by Sherwin Willliams and the walls were crushed ice by Sherwin Williams. The grand, round chandelier is a polished chrome finish from Restoration Hardware and the sconces are from the Monroe Collection by Savoy House. The flooring throughout the first floor common areas is Casabella's Acadia flloring in solid hickory.
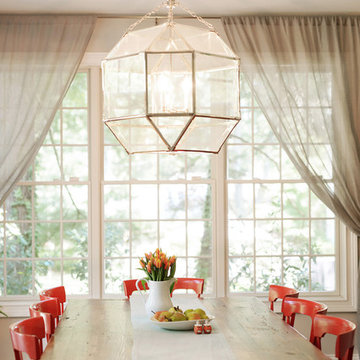
This is a breakfast area in a colonial style home with an open floor plan. The table is custom-made, reclaimed wood from a barn that was torn down in Lancaster County, PA. The legs were painted gray and red chairs bring energy to the soothing light-filled space. A glass and chrome chandelier adds to the open and airy feel.
Joyce Smith Photography
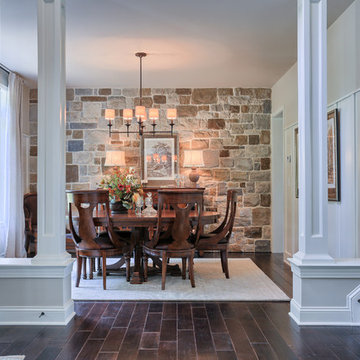
The dining room is located just off the front foyer and flanked with white columns for a formal appeal. A stone accent wall draws the eye forward and white wainscoting juxtaposed with dark hardwood flooring lends to a modern farmhouse feel. The single tier linear chandelier is the Sea Gull Lighting 66953 by Progress Lighting - it's available in several finishes!
Medium Sized Country Dining Room Ideas and Designs
5
