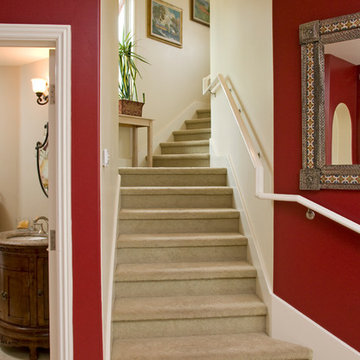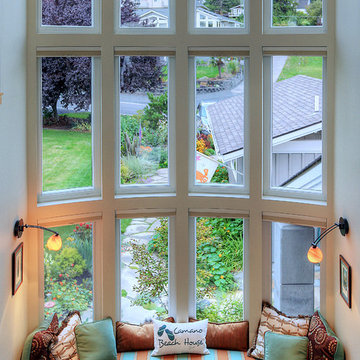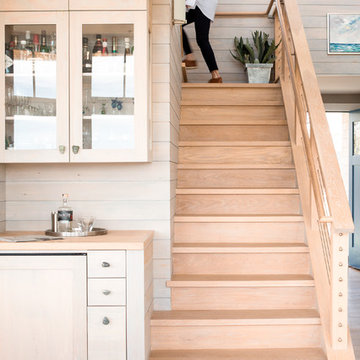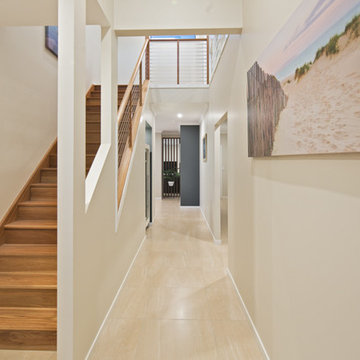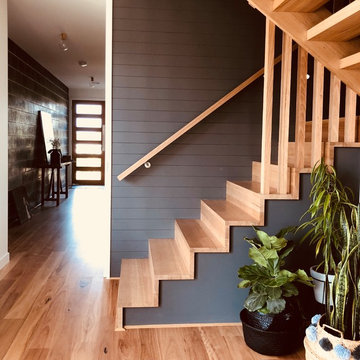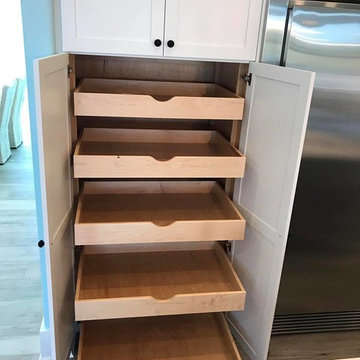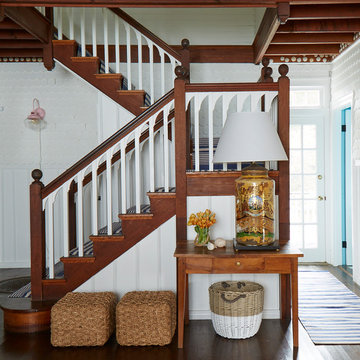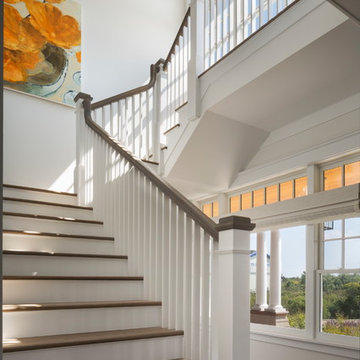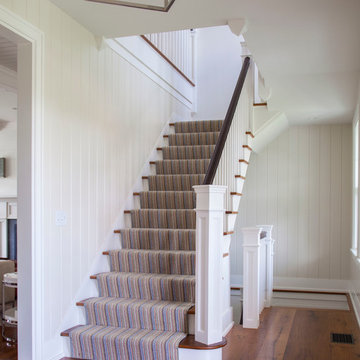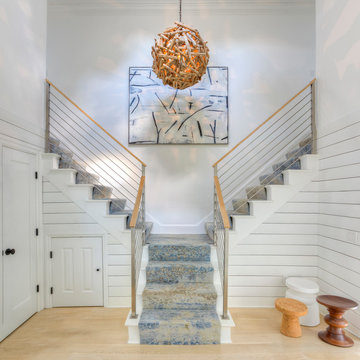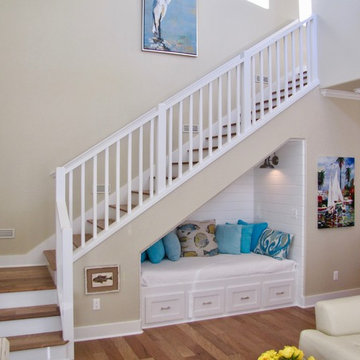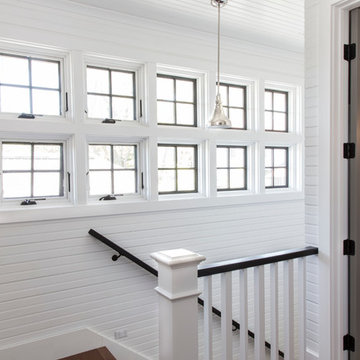Medium Sized Coastal Staircase Ideas and Designs
Refine by:
Budget
Sort by:Popular Today
81 - 100 of 1,211 photos
Item 1 of 3
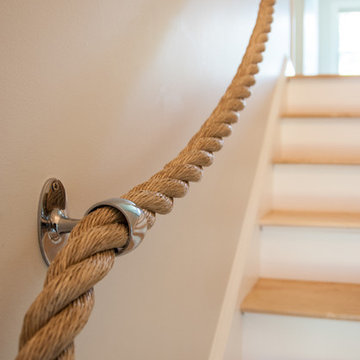
A spacious seaside house was created for a family to vacation in and eventually retire to. A blend of transitional details, nautical accents, and textures were chosen to create this calming and serene coastal escape.
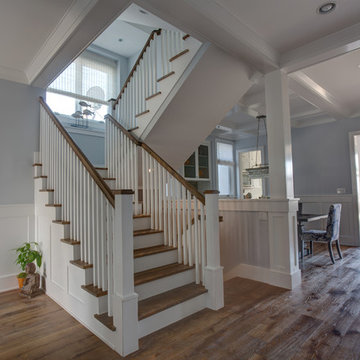
New custom beach home in the Golden Hills of Hermosa Beach, California, melding a modern sensibility in concept, plan and flow w/ traditional design aesthetic elements and detailing.
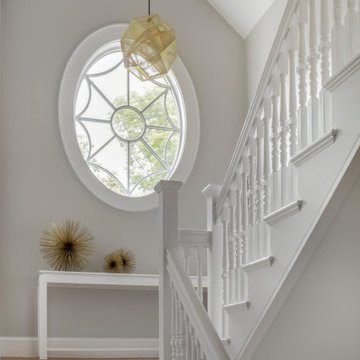
TEAM
Architect: LDa Architecture & Interiors
Interior Design: LDa Architecture & Interiors
Builder: Stefco Builders
Landscape Architect: Hilarie Holdsworth Design
Photographer: Greg Premru
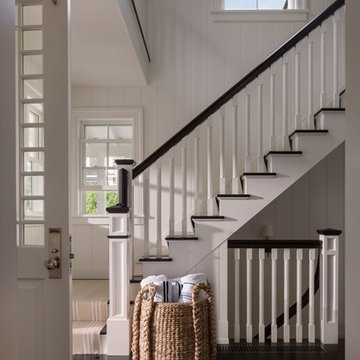
Airy entry way with starburst floor inlay, white molding and accents of dark wood
Photo: Durston Saylor
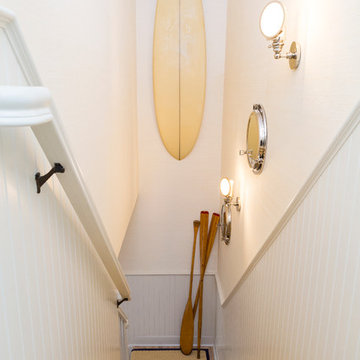
Hallway gallery to the home's second floor. Displayed is a vintage surfboard, nautical sconces and mirrors, and a collection of vintage oars. Custom sisal runner with navy blue binding adorn the bleached oak stairs.
See more at: http://chango.co/portfolio/east-hampton-beach-cottage/
Photo by: Ball & Albanese
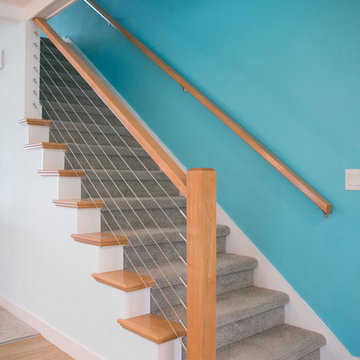
When our clients purchased this condo it was ready for a re-do. All the dark oak cabinets and trim had to go! We gutted the walls in the kitchen to open up the view of the lake. The whimsical colors and details of this remodeled condo in Mariners Cove, Madison Wisconsin fit our clients perfectly. Lake living was the top order at this condo so our nod to nautical was a fun touch. We added a coffered ceiling with a bead board and beamed look to really give this kitchen the wow factor. We removed all the old walnut stained oak trim in the condo and replaced it with a painted white package, all new flooring, lighting, fresh wall color and we even updated the old spindle staircase with open cable wire which really gave this condo a new look. Welcome to the lake!
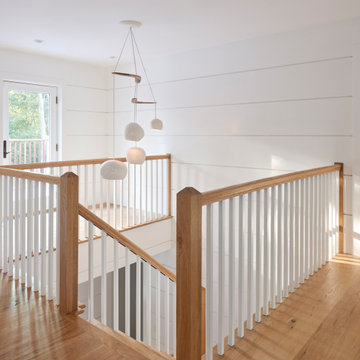
The custom designed shiplap begins in the first floor foyer and continues up the stairs to the second floor landing.
Medium Sized Coastal Staircase Ideas and Designs
5

