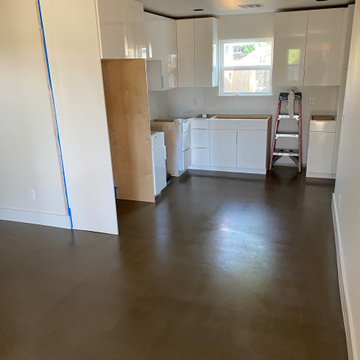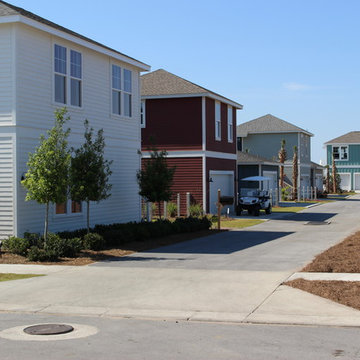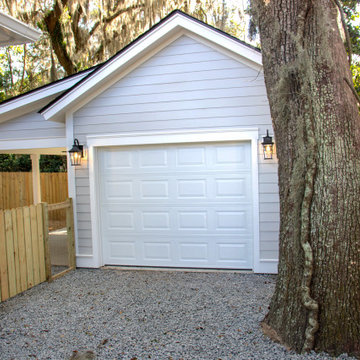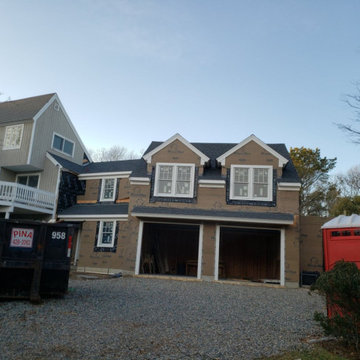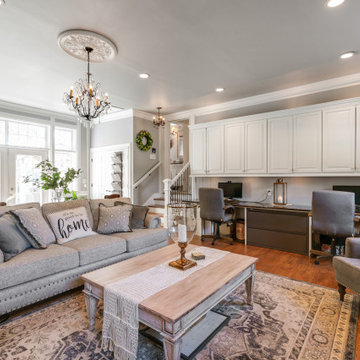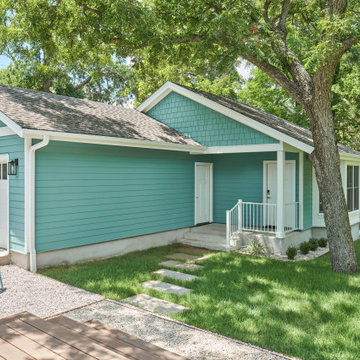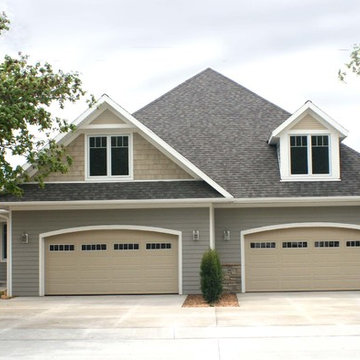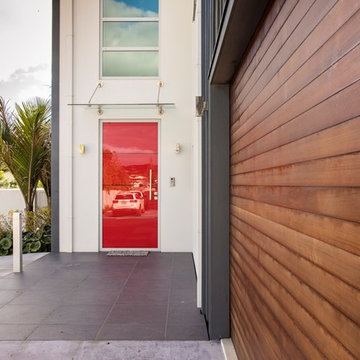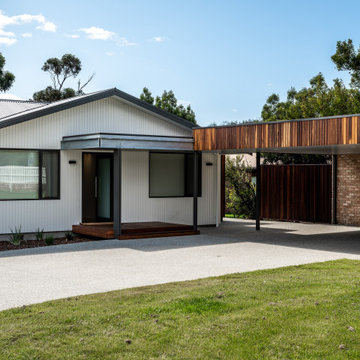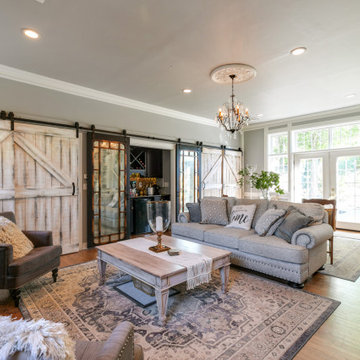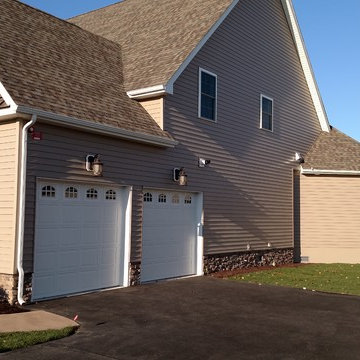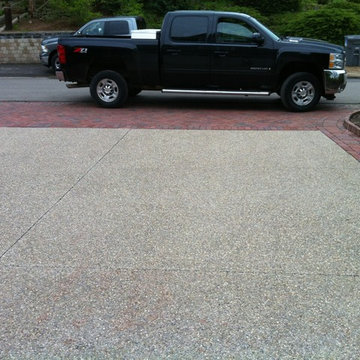Medium Sized Coastal Garage Ideas and Designs
Refine by:
Budget
Sort by:Popular Today
121 - 140 of 175 photos
Item 1 of 3
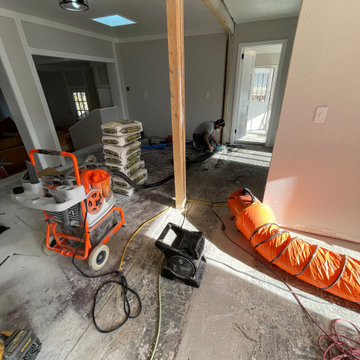
Our clients purchased this older home with three separate additions. The first addition was a slab tie-in. The second two additions were achieved with off-grade floor joist systems. To further complicate this floor, our clients replaced their cast iron waste lines with PVC. We recommended a decoupling membrane for a plank porcelain tile throughout the entire home. Here we ground down the trench work, feathered the transitions, and removed the high spots throughout the floor in preparation for the crack isolation membrane application. We then sealed/primed the cutback adhesives before applying the Ditra.
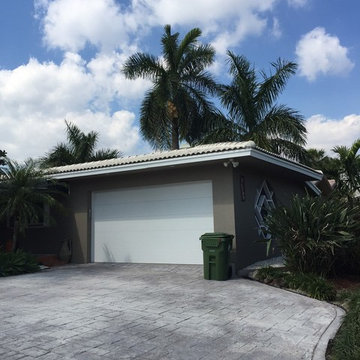
Finish Pictures of this car port conversion. The new garage has a 5' x 20' air conditioned storage room.
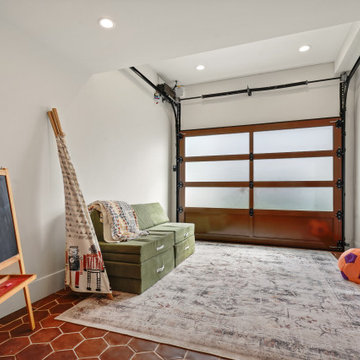
Transform your bedroom, bathroom, and garage with Katz Design & Builders in Long Beach, CA. We specialize in creating spaces that reflect your style and needs. From cozy bedrooms to spa-like bathrooms and versatile garages, our team delivers top-notch craftsmanship and attention to detail. Let us bring your dream home to life!
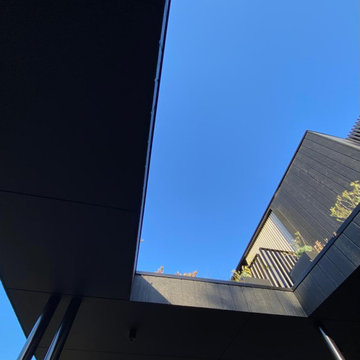
Void to the green roof. Its early days, but the greenery should soon be falling down and covering the cladding
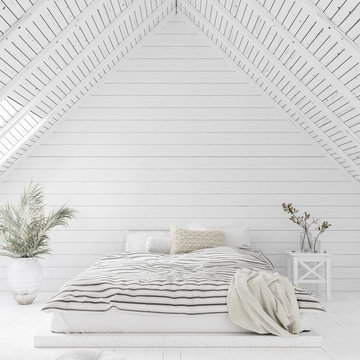
Attic Conversion with insulation, skylights, new frame, roof, electric with separate entrance as an additional income for Airbnb.
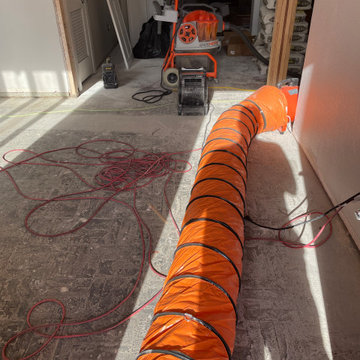
Our clients purchased this older home with three separate additions. The first addition was a slab tie-in. The second two additions were achieved with off-grade floor joist systems. To further complicate this floor, our clients replaced their cast iron waste lines with PVC. We recommended a decoupling membrane for a plank porcelain tile throughout the entire home. Here we ground down the trench work, feathered the transitions, and removed the high spots throughout the floor in preparation for the crack isolation membrane application. We then sealed/primed the cutback adhesives before applying the Ditra.
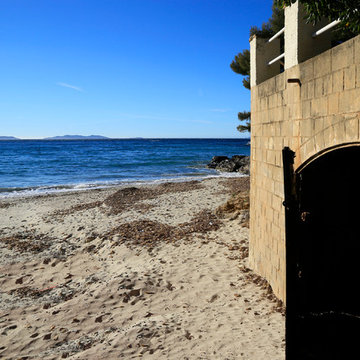
Au Rayol Canadel, abritée du mistral, avec 35m de littoral privé, cette propriété d'environ 1300m² offre un accès privatif à la plage de sable fin. Sur deux niveaux indépendants, la maison d'environ 178m² a été construite au début des années 50. Toutes les pièces offrent une vue sur mer. Un garage à bateau (37m²) ouvre directement sur la plage avec un chenal qui facilite la mise à l'eau.
ADR905
Medium Sized Coastal Garage Ideas and Designs
7
