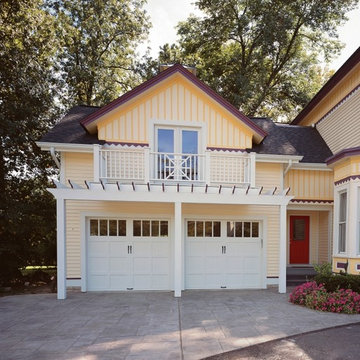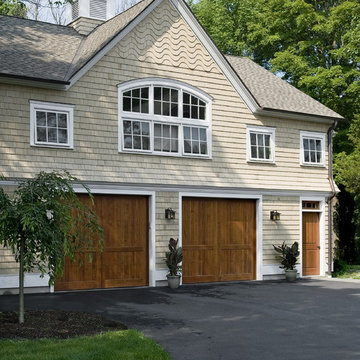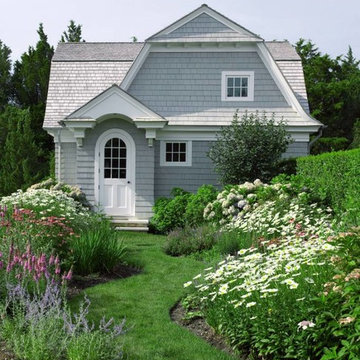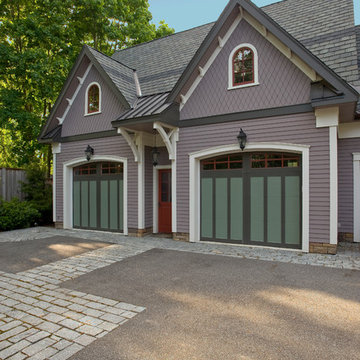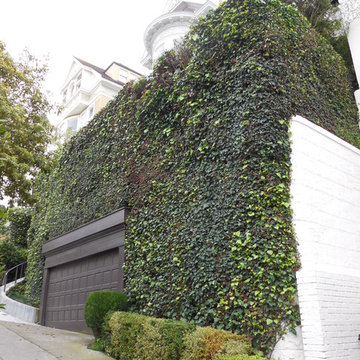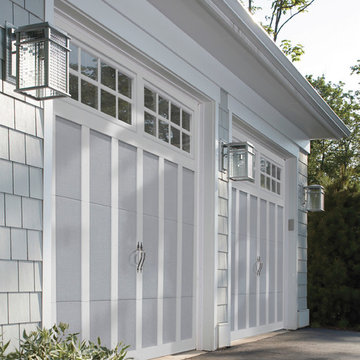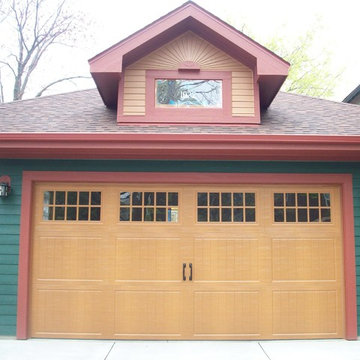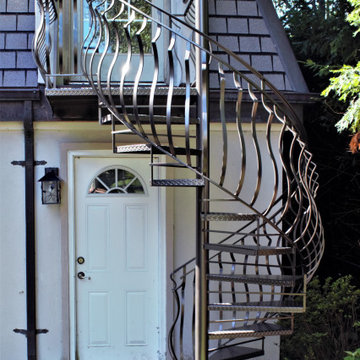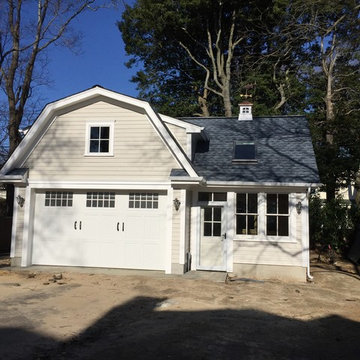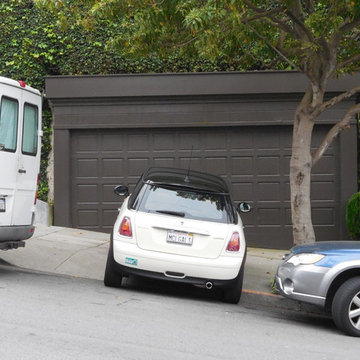Medium Sized Victorian Garage Ideas and Designs
Sort by:Popular Today
1 - 20 of 26 photos

Looking at this home today, you would never know that the project began as a poorly maintained duplex. Luckily, the homeowners saw past the worn façade and engaged our team to uncover and update the Victorian gem that lay underneath. Taking special care to preserve the historical integrity of the 100-year-old floor plan, we returned the home back to its original glory as a grand, single family home.
The project included many renovations, both small and large, including the addition of a a wraparound porch to bring the façade closer to the street, a gable with custom scrollwork to accent the new front door, and a more substantial balustrade. Windows were added to bring in more light and some interior walls were removed to open up the public spaces to accommodate the family’s lifestyle.
You can read more about the transformation of this home in Old House Journal: http://www.cummingsarchitects.com/wp-content/uploads/2011/07/Old-House-Journal-Dec.-2009.pdf
Photo Credit: Eric Roth
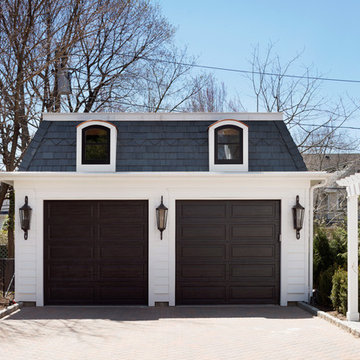
This Second Empire Victorian, was built with a unique, modern, open floor plan for an active young family. The challenge was to design a Transitional Victorian home, honoring the past and creating its own future story. A variety of windows, such as lancet arched, basket arched, round, and the twin half round infused whimsy and authenticity as a nod to the period. Dark blue shingles on the Mansard roof, characteristic of Second Empire Victorians, contrast the white exterior, while the quarter wrap around porch pays homage to the former home.
Architect: T.J. Costello - Hierarchy Architecture + Design
Photographer: Amanda Kirkpatrick
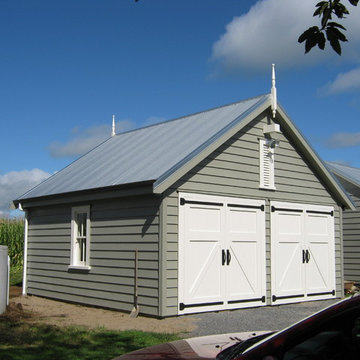
A double garage designed to match a simple 1870s farm cottage and existing old barn.
Image by Chamroeun Kor
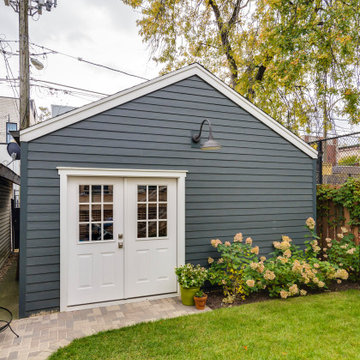
Removed old Brick and Vinyl Siding to install Insulation, Wrap, James Hardie Siding (Cedarmill) in Iron Gray and Hardie Trim in Arctic White, Installed Simpson Entry Door, Garage Doors, ClimateGuard Ultraview Vinyl Windows, Gutters and GAF Timberline HD Shingles in Charcoal. Also, Soffit & Fascia with Decorative Corner Brackets on Front Elevation. Installed new Canopy, Stairs, Rails and Columns and new Back Deck with Cedar.
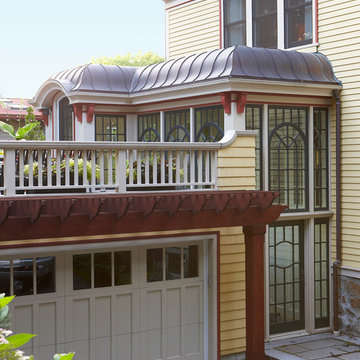
Calling this 1890 Victorian home a restoration would be an understatement. The homeowners had all four stories stripped down to the frame and rebuilt with an attached garage and an all-new roof deck. This created a design challenge to tie the garage into the existing structure without sacrificing the traditional Victorian aesthetic. To achieve the final product, a conservatory-style connection was built between the garage and house to both join them together and link each level with a stair tower. Marvin windows played a key role in complementing the curved copper roof and preserving the character and period of the house. The glass left a pleasant transition between the different levels throughout the home.
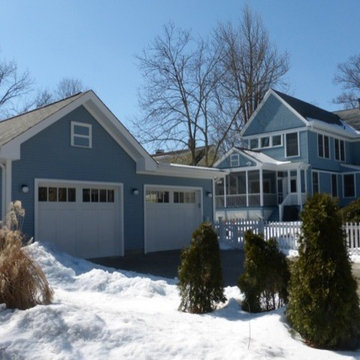
This was a multi-year project in the :Village" area of Wyoming. Starting with a Family Room and Master Bedroom suite addition (with powder room, laundry room and screen porch) to the rear of the building followed by a detached garage and patio project. Finishing with interior remodeling of home office and living room remodeling.
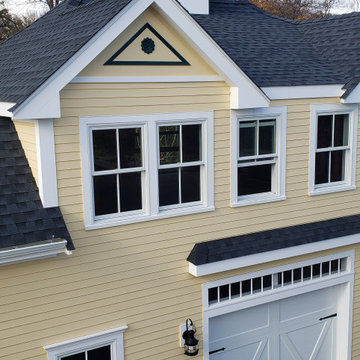
2-Car garage with 1 bedroom apartment above. 36 x 24. Custom PVC trim to match existing house. Cupola with LED lighting controlled by dusk to dawn photocell.
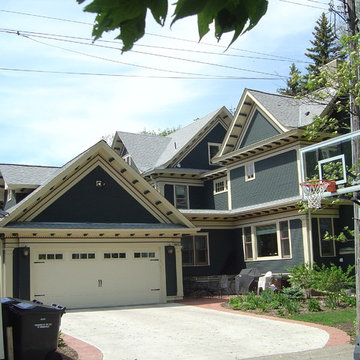
As seen, there is a breezeway mudroom connecting the garage to the home. What is not seen is that the same breezeway extends into the basement of the existing home allowing visitors to directly access the basement game/meeting rooms.
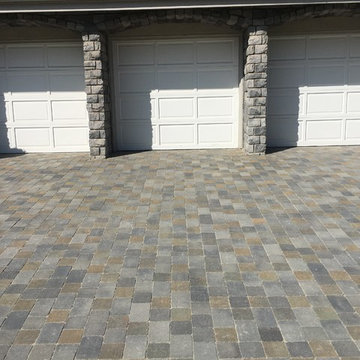
New driveway and entry using Orco country cobble pavers in the Terra Verde color and Manor color
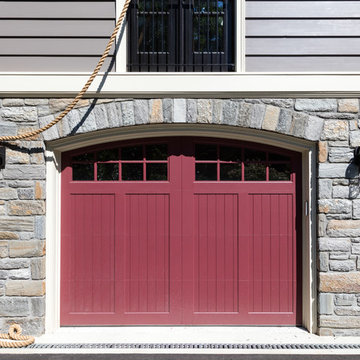
a stone arched garage door was installed to tie the garage to the existing house. The stonework tooling and shape was also taken into account to match the existing house
Medium Sized Victorian Garage Ideas and Designs
1
