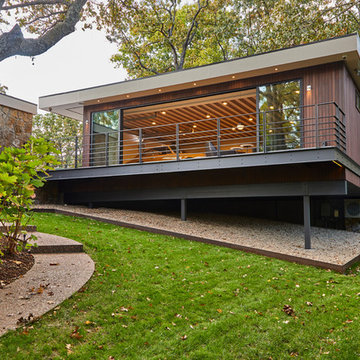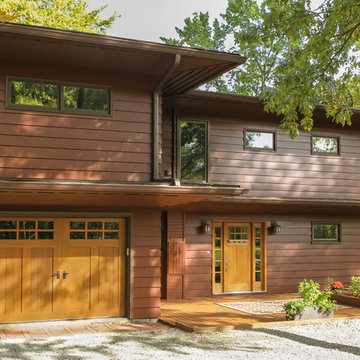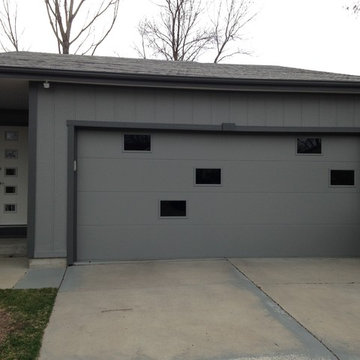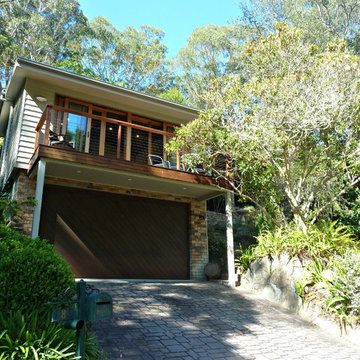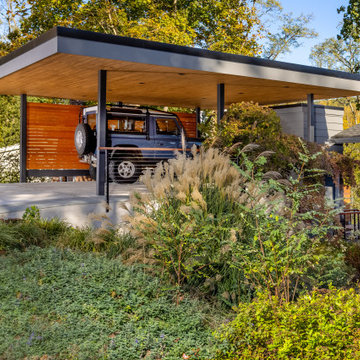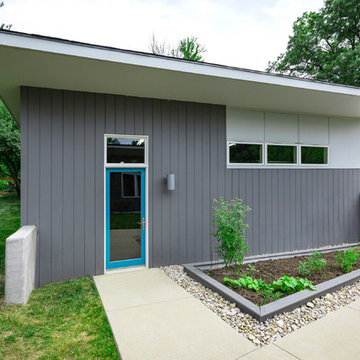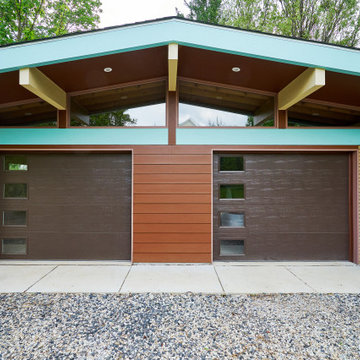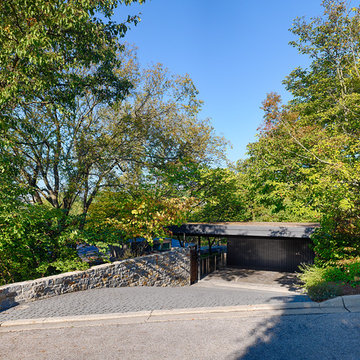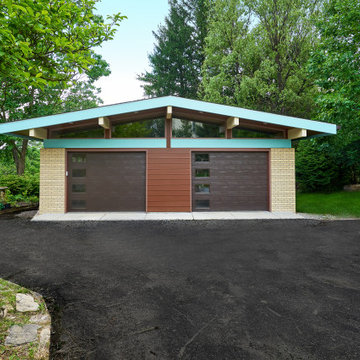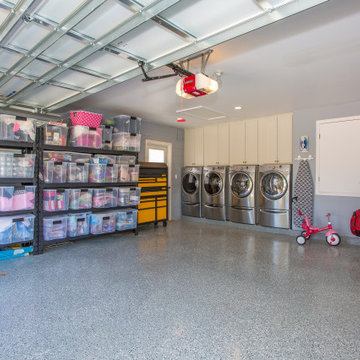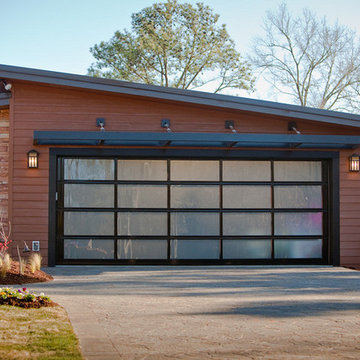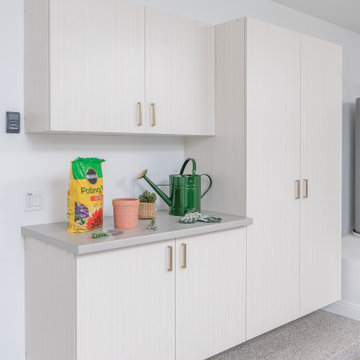Medium Sized Midcentury Garage Ideas and Designs
Refine by:
Budget
Sort by:Popular Today
1 - 20 of 139 photos
Item 1 of 3

With a grand total of 1,247 square feet of living space, the Lincoln Deck House was designed to efficiently utilize every bit of its floor plan. This home features two bedrooms, two bathrooms, a two-car detached garage and boasts an impressive great room, whose soaring ceilings and walls of glass welcome the outside in to make the space feel one with nature.
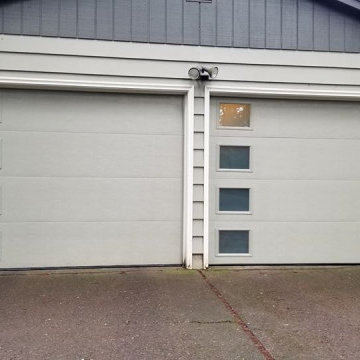
In a soft light gray with large section panels and vertical window stack, these insulated steel garage doors are anything but basic! The small square windows provide street-side style while allowing natural light to flow into the garage space as well. Nowadays, garage door glass comes in a variety of options such as clear, tinted, frosted, etched, colored (and more!) so homeowners can control their privacy too. | Project and Photo Credits: ProLift Garage Doors of Portland
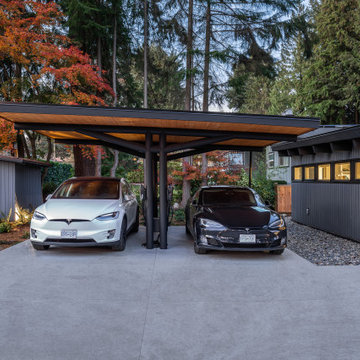
A full renovation of a post and beam home that had a heritage home designation. We had to keep the general styling of the house, while updating to the modern era. This project included a new front addition, an addition of a second floor master suite, a new carport with duel Tesla chargers, all new mechanical , electrical and plumbing systems, and all new finishes throughout. We also created an amazing custom staircase using wood milled from the trees removed from the front yard.
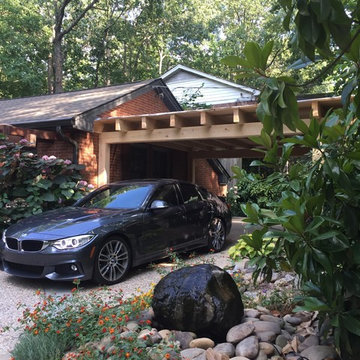
Tongue and groove decking underneath the almost flat roof finishes the 16' x 14-1/2' covered area.
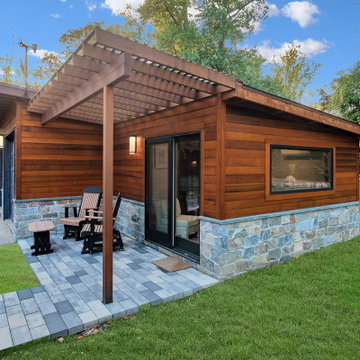
Updating a modern classic
These clients adore their home’s location, nestled within a 2-1/2 acre site largely wooded and abutting a creek and nature preserve. They contacted us with the intent of repairing some exterior and interior issues that were causing deterioration, and needed some assistance with the design and selection of new exterior materials which were in need of replacement.
Our new proposed exterior includes new natural wood siding, a stone base, and corrugated metal. New entry doors and new cable rails completed this exterior renovation.
Additionally, we assisted these clients resurrect an existing pool cabana structure and detached 2-car garage which had fallen into disrepair. The garage / cabana building was renovated in the same aesthetic as the main house.
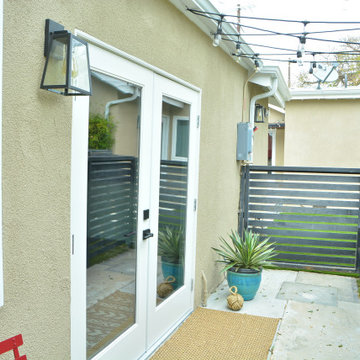
Garage Conversion ADU in Beverlywood. Mid-century Modern design gives this new rental unit a great look.
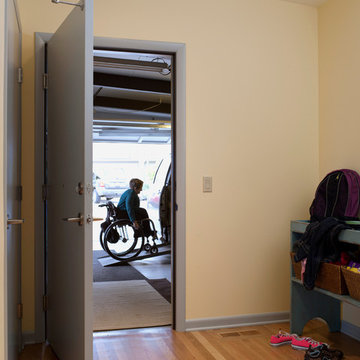
Photographer: Kathryn Barnard
Accessibility Consultant: Karen Braitmayer, FAIA
Architect: Carol Sundstrom, AIA
Interior Designer: Lucy Johnson Interiors
Contractor: Phoenix Construction
Cabinetry: Contour Woodworks
Tile: Western Tile & Marble
Custom Sink: Kollmar Sheet Metal

With a grand total of 1,247 square feet of living space, the Lincoln Deck House was designed to efficiently utilize every bit of its floor plan. This home features two bedrooms, two bathrooms, a two-car detached garage and boasts an impressive great room, whose soaring ceilings and walls of glass welcome the outside in to make the space feel one with nature.
Medium Sized Midcentury Garage Ideas and Designs
1
