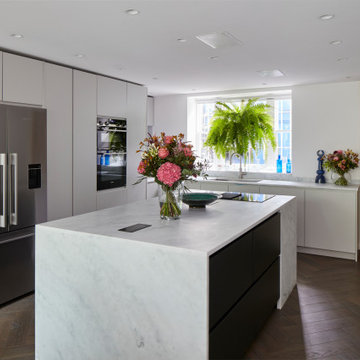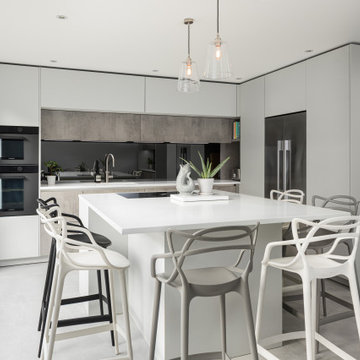Medium Sized and Expansive Kitchen Ideas and Designs
Refine by:
Budget
Sort by:Popular Today
121 - 140 of 638,984 photos
Item 1 of 3
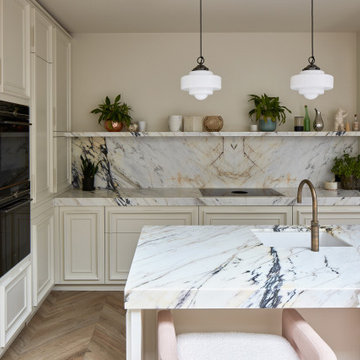
The Interior & Architectural designers carried out a comprehensive renovation and extension of the Queen Anne style terraced house, in the Calabria conservation area, Highbury. North London, adding a rear ground floor extension. By introducing the rear extension the designers enhanced the dining and kitchen area which previously was undersized for the size of property.

With natural materials and clean lines, this Scandinavian-inspired kitchen channels stylish serenity. The European Oak brings a warm feel to the london kitchen extension balanced with white cabinets and worktops.
The long run of tall cabinets houses a bespoke bar cabinet, double larder and a utility cupboard.
The cool and calm nordic aesthetic continues into the banquette seating designed to create more space to allow for an open-plan lounge area as the social hub of the home.

A modern flat panelled kitchen in a gorgeous rich super matt moonlight green colour with black handles and accessories and some striking glass fronted doors. The stone used throughout the kitchen for the work surfaces, peninsular island with waterfall leg to the floor and full height stone splash back and shelf is Sensa Sant Angelo by Cosentino and looks absolutely stunning and compliments the coloured doors perfectly.

The Brief
Designer Aron was tasked with creating the most of a wrap-around space in this Brighton property. For the project an on-trend theme was required, with traditional elements to suit the required style of the kitchen area.
Every inch of space was to be used to fit all kitchen amenities, with plenty of storage and new flooring to be incorporated as part of the works.
Design Elements
To match the trendy style of this property, and the Classic theme required by this client, designer Aron has condured a traditional theme of sage green and oak. The sage green finish brings subtle colour to this project, with oak accents used in the window framing, wall unit cabinetry and built-in dresser storage.
The layout is cleverly designed to fit the space, whilst including all required elements.
Selected appliances were included in the specification of this project, with a reliable Neff Slide & Hide oven, built-in microwave and dishwasher. This client’s own Smeg refrigerator is a nice design element, with an integrated washing machine also fitted behind furniture.
Another stylistic element is the vanilla noir quartz work surfaces that have been used in this space. These are manufactured by supplier Caesarstone and add a further allure to this kitchen space.
Special Inclusions
To add to the theme of the kitchen a number of feature units have been included in the design.
Above the oven area an exposed wall unit provides space for cook books, with another special inclusion the furniture that frames the window. To enhance this feature Aron has incorporated downlights into the furniture for ambient light.
Throughout these inclusions, highlights of oak add a nice warmth to the kitchen space.
Beneath the stairs in this property an enhancement to storage was also incorporated in the form of wine bottle storage and cabinetry. Classic oak flooring has been used throughout the kitchen, outdoor conservatory and hallway.
Project Highlight
The highlight of this project is the well-designed dresser cabinet that has been custom made to fit this space.
Designer Aron has included glass fronted cabinetry, drawer and cupboard storage in this area which adds important storage to this kitchen space. For ambience downlights are fitted into the cabinetry.
The End Result
The outcome of this project is a great on-trend kitchen that makes the most of every inch of space, yet remaining spacious at the same time. In this project Aron has included fantastic flooring and lighting improvements, whilst also undertaking a bathroom renovation at the property.
If you have a similar home project, consult our expert designers to see how we can design your dream space.
Arrange an appointment by visiting a showroom or booking an appointment online.
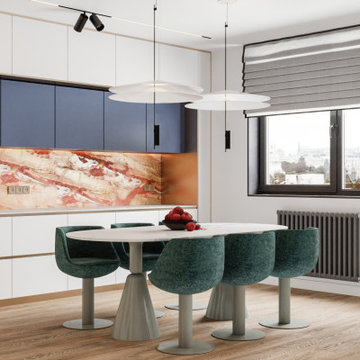
The owner of the apartment has been living between Russia and Scotland for the last 10 years. Our goal was to create an environment that exuded maximum comfort and relaxation, like a luxury hotel, but with the character and feel of a home. The owners of the apartment requested the creation of a cheerful vibrant open space for their family and a separate area to host the reception of guests. When a guest stays in their designated area, we wanted to create a feeling that the area is self-contained and did not impose on the rest of the home – meaning they can feel comfortable and relaxed as a guest.
My intention was to keep a modern minimalist feel, maximising the use of the open space. To achieve this effect, I removed the walls between kitchen, the adjacent room and the hallway.

Designed from our Devine collection, this light green Kitchen is a blend of elegance and comfort. Its 'Moonstone' paint colour offers a tranquil space for culinary passions. The pale sage green cabinetry, complemented by burnished brass handles, sets an enchanting tone. The smoked oak veneer adds depth against the stunning Silestone Calacatta Gold worktops, creating a captivating dance of light. With Miele appliances, this kitchen blends classic design and modern technology. At Tom Howley, we've meticulously crafted every detail to embody our ethos. With its serene aesthetics and flawless functionality, this kitchen is a place where elegance and comfort seamlessly intertwine.

We wanted to create a space where all the family would could get together and enjoy or entertain friends. We designed a warm palette of taupes, creams and brass fittings. The quartz surfaces gave the kitchen a beautiful gloss finish with the wood panelling to the front of the island the perfect finishing and unique touch.
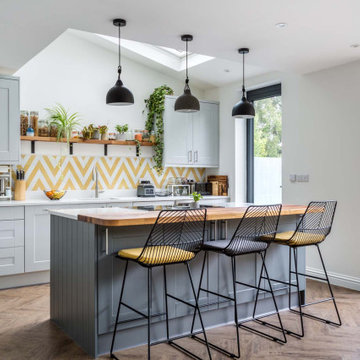
Our clients wanted to turn a mid-century ex-council house in to a stunning and light-filled home having recently moved from London to their new home in the suburbs of Bristol. Their main issue and brief was how they could alter their mid century ex-council house to feel like a stunning and light ‘London’ home. Challenge accepted! This project didn't even involve a huge extension to the original property and instead only a 2m wide single storey side extension was proposed. The rest was a careful, considered and clever rearrangement of the internal spaces to provide this incredible light and bright home. Features like a re-positioned open stair case, internal critall doors and feature glazing above the new dining area all help transform the space in to a stunning home, completely unrecognisable to its original state.

A SLEEK & STYLISH DARK GREY KITCHEN WITH CONTEMPORARY DESIGN ELEMENTS, MADE FOR FAMILY LIVING.
Our clients were transforming their home into a sociable space for their family of five, so they wanted their kitchen to fit seamlessly into this plan.
They socialise often so it was important to create a large open plan kitchen, and a showstopping island was a must! To create this contemporary kitchen we used the Soft Lack design from our German Nolte range, in the colour Graphite.
We chose two worksurfaces; Classic Quartz in Alaska Bianca and Caesarstone in Flannel Grey. The concrete effect wrap around worksurface on the island end creates a focal point from the garden and allows for some additional storage. The sleek black top-trim handles and Oak detailing add a real sense of luxury to this design.
Storage solutions such as the pantry-style larder and drawer units make the kitchen user-friendly for daily family life.

Bespoke Scandi kitchen, featuring rustic oak veneer and meganite solid surface worktop. Track lighting and feature splashback in pebble tiles. Vintage furniture.
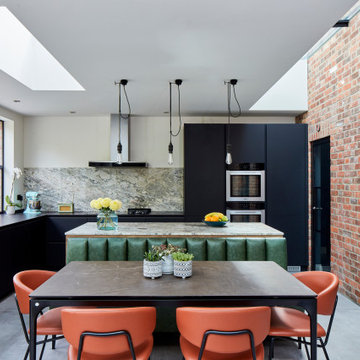
SWA completely stripped back and reconfigured the rear of this 1930s property. The focus was to create an industrial inspired design, bringing together an open plan living and dining area. The main focus was maximising light and a feeling of space. This was achieved by installing bespoke glass roof lights and crittal style doors, which created perfect views to the attractive garden. The original brick exterior wall was replicated with modern brick slips which has become a feature wall in a perfect yet modern internal space.
Medium Sized and Expansive Kitchen Ideas and Designs
7






