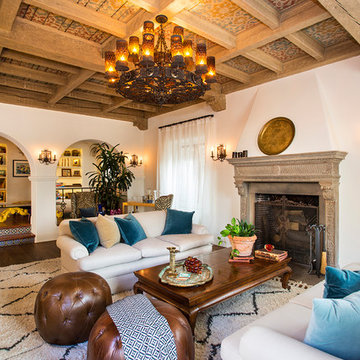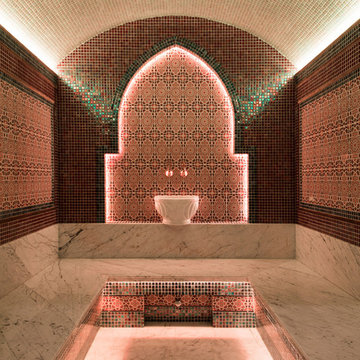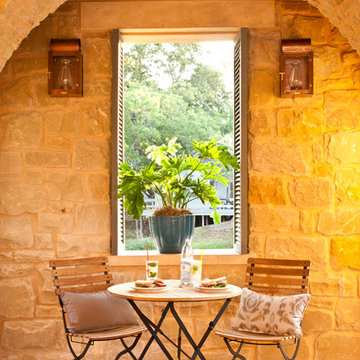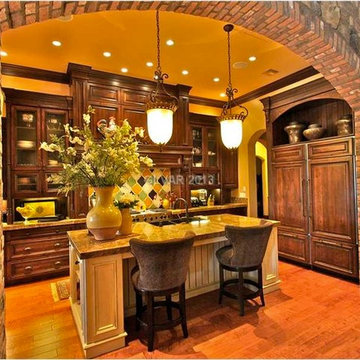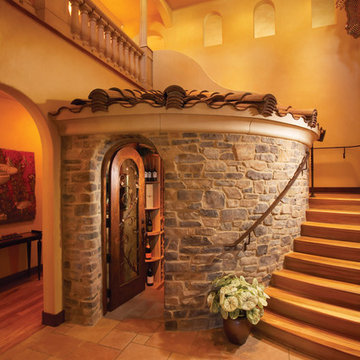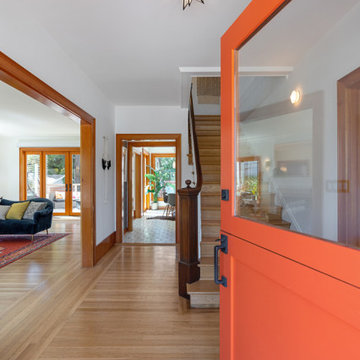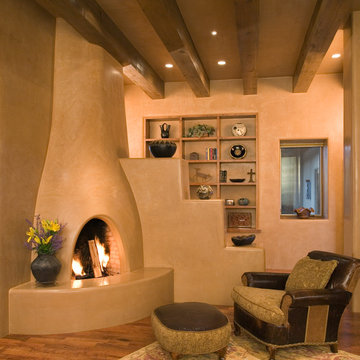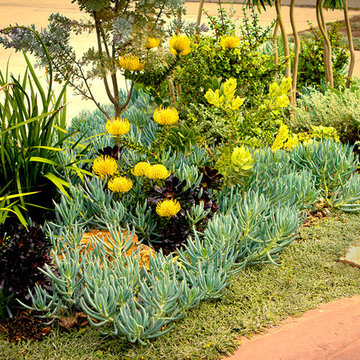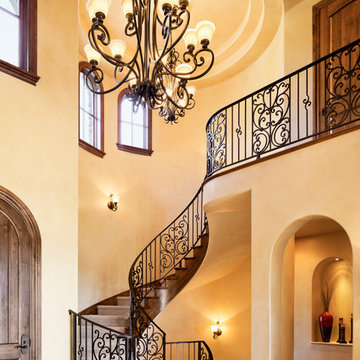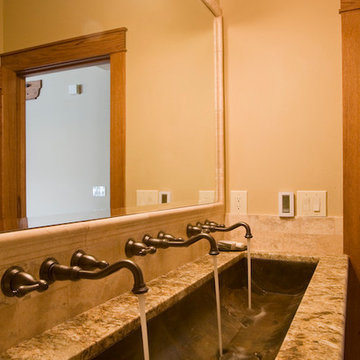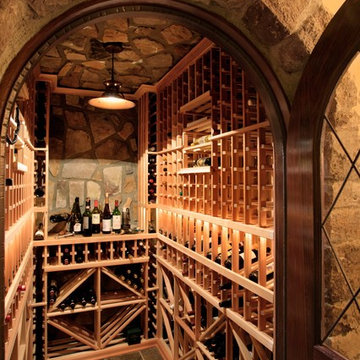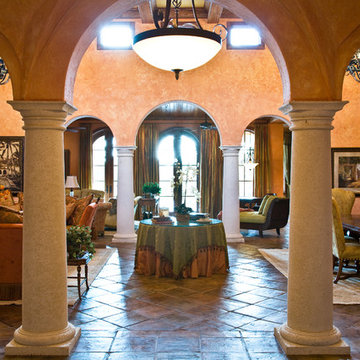Mediterranean Orange Home Design Photos

Architect: Peter Becker
General Contractor: Allen Construction
Photographer: Ciro Coelho
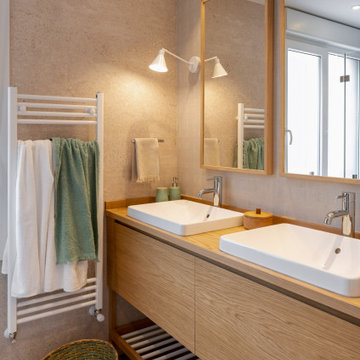
Reforma integral Sube Interiorismo www.subeinteriorismo.com
Fotografía Biderbost Photo
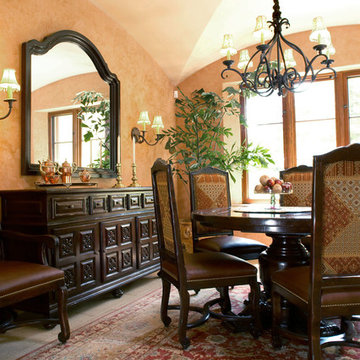
A Tuscan style villa on East Valley Road with a carved limestone fireplace, burgandy, copper and blue rugs shares a feeling of warmth and comfort. Old Antique furniture, along with new fine bench made old world furniture, soft comfortable upholstered chairs complete this very inviting home in Santa Barbara that feels like the old Italian Countryside. In a dining area with a groin vault for the ceiling, the walls are copper colored venetian plaster. A separate library for the book loving clients, in blues and reds. The living great room area features open hand scraped beams, the floors have imestone laid in a Versaille pattern. Project Location: Montecito, Santa Barbara, CA. Designed by Maraya Interior Design. From their beautiful resort town of Ojai, they serve clients in Montecito, Hope Ranch, Malibu, Westlake and Calabasas, across the tri-county areas of Santa Barbara, Ventura and Los Angeles, south to Hidden Hills- north through Solvang and more.
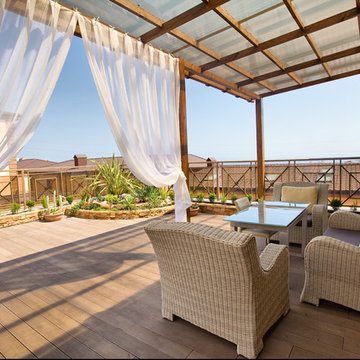
Большой балкон с деревянным навесом, защищающим от солнца и атмосферных осадков. Для ночного освещения используется настенный светильник в форме фонаря. Ротанговая плетеная мебель в светлом оттенке дополнена мягкими подушками. Низкий столик со стеклянной столешницей. В целях озеленения пространства оформлена клумба с каменной отделкой.
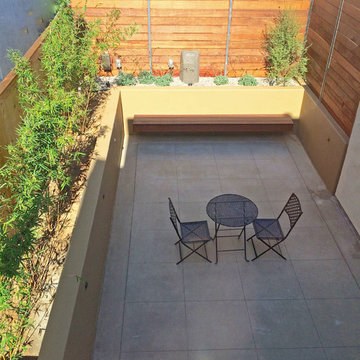
A small private courtyard with built in raised planters was created to separate this apartment from it's neighbor.

Breathtaking views of the incomparable Big Sur Coast, this classic Tuscan design of an Italian farmhouse, combined with a modern approach creates an ambiance of relaxed sophistication for this magnificent 95.73-acre, private coastal estate on California’s Coastal Ridge. Five-bedroom, 5.5-bath, 7,030 sq. ft. main house, and 864 sq. ft. caretaker house over 864 sq. ft. of garage and laundry facility. Commanding a ridge above the Pacific Ocean and Post Ranch Inn, this spectacular property has sweeping views of the California coastline and surrounding hills. “It’s as if a contemporary house were overlaid on a Tuscan farm-house ruin,” says decorator Craig Wright who created the interiors. The main residence was designed by renowned architect Mickey Muenning—the architect of Big Sur’s Post Ranch Inn, —who artfully combined the contemporary sensibility and the Tuscan vernacular, featuring vaulted ceilings, stained concrete floors, reclaimed Tuscan wood beams, antique Italian roof tiles and a stone tower. Beautifully designed for indoor/outdoor living; the grounds offer a plethora of comfortable and inviting places to lounge and enjoy the stunning views. No expense was spared in the construction of this exquisite estate.
Presented by Olivia Hsu Decker
+1 415.720.5915
+1 415.435.1600
Decker Bullock Sotheby's International Realty
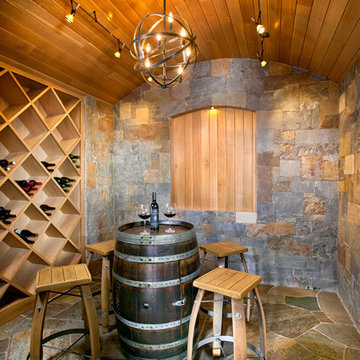
Level One: Our goal was to create harmony of colors and finishes inside and outside the home. The home is contemporary; yet particular finishes and fixtures hint at tradition, especially in the wine cave.
The earthy flagstone floor flows into the room from the entry foyer. Walls clad in mountain ash stone add warmth. So does the barrel ceiling in quarter sawn and rift American white oak with natural stain. Its yellow-brown tones bring out the variances of ochers and browns in the stone.
To maintain a contemporary feeling, tongue & grove ceiling planks are narrow width and closely set. The minimal wine rack has a diamond pattern that repeats the floor pattern. The wine barrel table and stools are made from recycled oak wine barrels. Their circular shapes repeat the room’s ceiling. Metal hardware on barrel table and stools echo the lighting above, and both fuse industrial and traditional styling, much like the overall room design does.
Photograph © Darren Edwards, San Diego

general contractor: Regis McQuaide, Master Remodelers... designer: Junko Higashibeppu, Master Remodelers... photography: George Mendell
Mediterranean Orange Home Design Photos
2




















