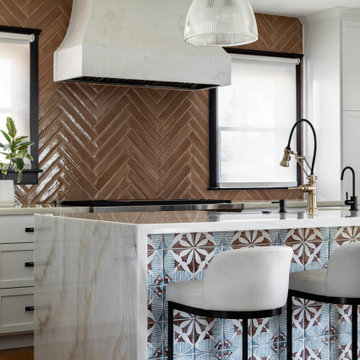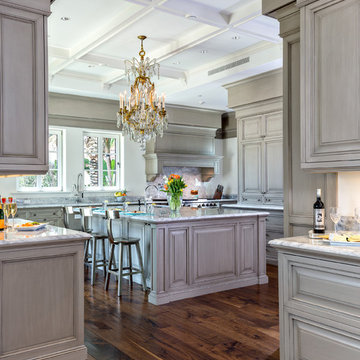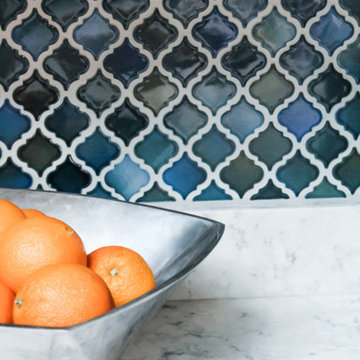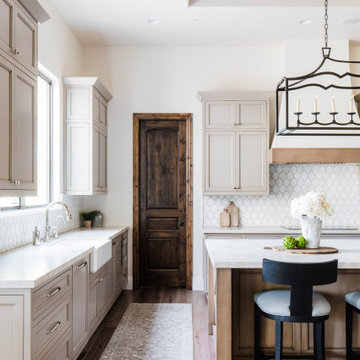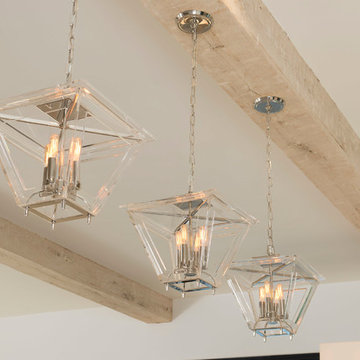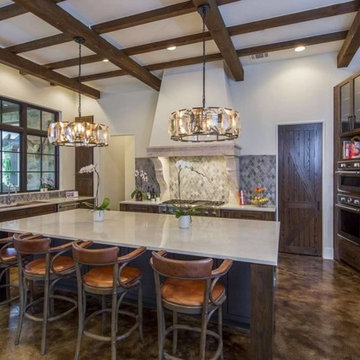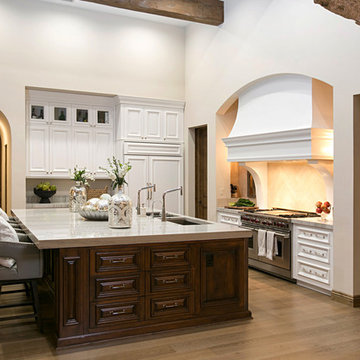Mediterranean Kitchen with Quartz Worktops Ideas and Designs
Refine by:
Budget
Sort by:Popular Today
121 - 140 of 810 photos
Item 1 of 3
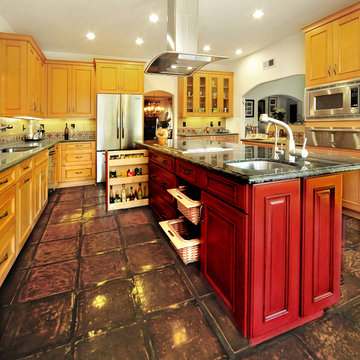
This kitchen is anything but fowl, although chickens are prominent! Large spanish kitchen gets a modern makeover in Santa Monica, featuring a large island with induction cooktop. The space includes a baking area, pull out spice racks and contrasting cabinets/countertops. All the modern conveniences with old world charm - Malibu tile pulls it all together.
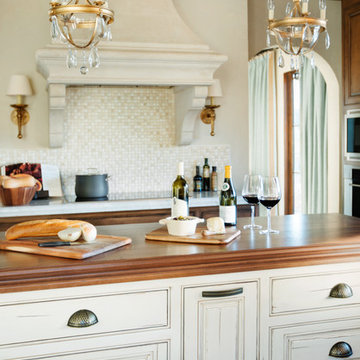
Kitchen with distressed and stained cabinets, limestone hood over induction cooktop, island with wood top, plaster walls, 8 inch wood floors, reclaimed wood and plaster ceiling, subzero and wolf appliances, single bowl farm sink, Loewen windows, and pantry cabinet with coffee station.
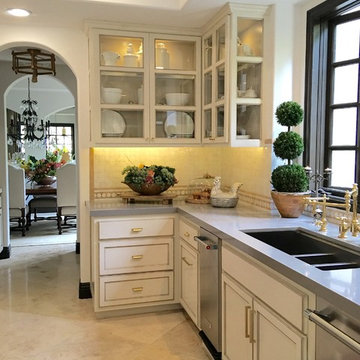
Our fresh take on Mediterranean design for Vicki Gunvalson of the Real Houseives of Orange County included a brand new kitchen remodel with Moroccan influences in a creamy white, worn grey and gilded gold color palette. The matte Spanish white walls are adorned with natural unglazed clay tile from Morocco, the lantern light fixtures with carved wood tassel embellishments are custom, the appliance package includes Thermador, Miele and subzero, upholstered bar stools push up to the custom carved wood island with calacatta marble, succulents were arranged in antique wood dough bowls and all cream white dishes and worn wood accessories were used to soften the ambiance.
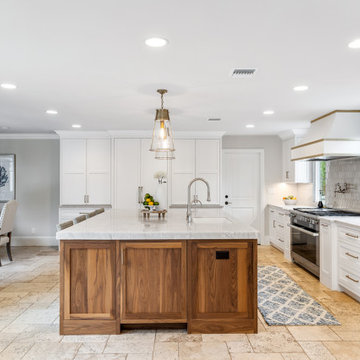
This home had a kitchen that wasn’t meeting the family’s needs, nor did it fit with the coastal Mediterranean theme throughout the rest of the house. The goals for this remodel were to create more storage space and add natural light. The biggest item on the wish list was a larger kitchen island that could fit a family of four. They also wished for the backyard to transform from an unsightly mess that the clients rarely used to a beautiful oasis with function and style.
One design challenge was incorporating the client’s desire for a white kitchen with the warm tones of the travertine flooring. The rich walnut tone in the island cabinetry helped to tie in the tile flooring. This added contrast, warmth, and cohesiveness to the overall design and complemented the transitional coastal theme in the adjacent spaces. Rooms alight with sunshine, sheathed in soft, watery hues are indicative of coastal decorating. A few essential style elements will conjure the coastal look with its casual beach attitude and renewing seaside energy, even if the shoreline is only in your mind's eye.
By adding two new windows, all-white cabinets, and light quartzite countertops, the kitchen is now open and bright. Brass accents on the hood, cabinet hardware and pendant lighting added warmth to the design. Blue accent rugs and chairs complete the vision, complementing the subtle grey ceramic backsplash and coastal blues in the living and dining rooms. Finally, the added sliding doors lead to the best part of the home: the dreamy outdoor oasis!
Every day is a vacation in this Mediterranean-style backyard paradise. The outdoor living space emphasizes the natural beauty of the surrounding area while offering all of the advantages and comfort of indoor amenities.
The swimming pool received a significant makeover that turned this backyard space into one that the whole family will enjoy. JRP changed out the stones and tiles, bringing a new life to it. The overall look of the backyard went from hazardous to harmonious. After finishing the pool, a custom gazebo was built for the perfect spot to relax day or night.
It’s an entertainer’s dream to have a gorgeous pool and an outdoor kitchen. This kitchen includes stainless-steel appliances, a custom beverage fridge, and a wood-burning fireplace. Whether you want to entertain or relax with a good book, this coastal Mediterranean-style outdoor living remodel has you covered.
Photographer: Andrew - OpenHouse VC

Walk-in pantry featuring white kitchen wall cabinets, custom backsplash, and marble countertops.
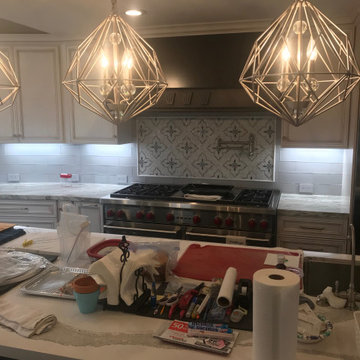
The kitchen has a Tuscan style with a rounded sink area. The hood is a custom piece to match the island.
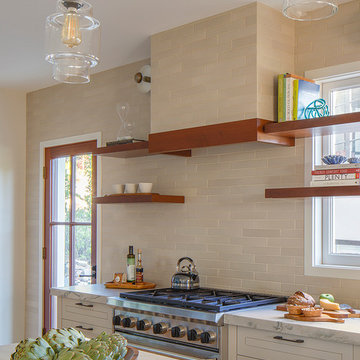
We brought the kitchen up to date with modern appliances while maintaining a timeless and tasteful tone in a relatively tiny space. What used to be a maid’s kitchen with a butler’s pantry and a sunporch now houses a wide open food preparation area and island, a large refrigerator, and six-burner range.
White quartzite countertops, Wolf 6-burner range, walnut shelving, herringbone wood floors, barstools from McGuire.
Photo credit: Eric Rorer
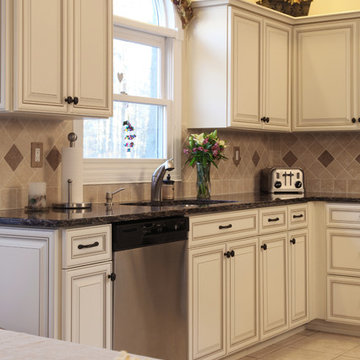
Our most popular Antique White with Walnut Glaze enriches the space. The Vintage Raised Panel creates a traditional feel. Glistening Cambria countertops in Laneshaw completes the transformation.
David Glasofer
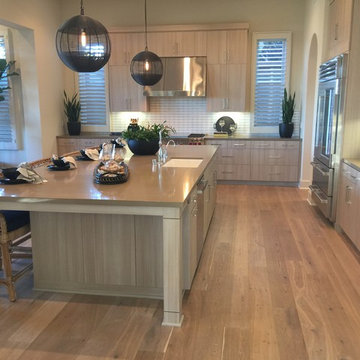
7" wide Engineered European Oak Flooring
Fumed, Light Wire Brush, Custom Color, Matte Oil Finish
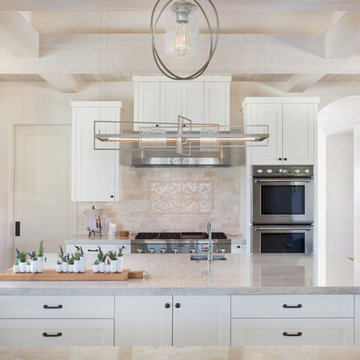
All white kitchen with large, central island with custom stainless steel chandelier.

Diesel Social Kitchen
Design by Diesel with Scavolini
Diesel’s style and know-how join forces with Scavolini’s know-how to create a new-concept kitchen. A kitchen that becomes a complete environment, where the pleasure of cooking naturally combines with the pleasure of spending time with friends. A kitchen for social life, a space that expands, intelligently and conveniently, surprising you not only with its eye-catching design but also with the sophistication and quality of its materials. The perfect place for socialising and expressing your style.
- See more at: http://www.scavolini.us/Kitchens/Diesel_Social_Kitchen
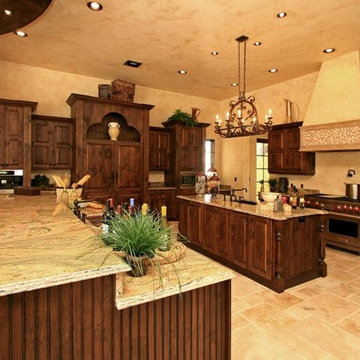
TUSCAN KITCHEN WITH 2 ISLANDS: Mediterranean style estate home residential building design, interior architectural detailing, archways, lighting, ceilings, wrought iron, floors and specs by Susan P. Berry of Classical Home Design, Inc. Living Room and stairs with simplified details. Furniture by staging company. Wrought iron stair. Stone columns. Sold as a spec home, so some details are simplified from the rendering.
McNally Homes
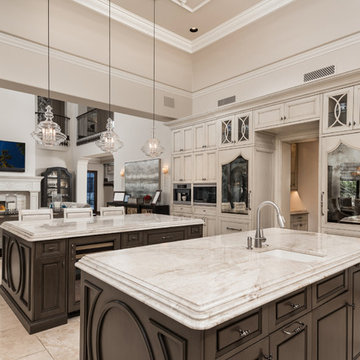
If you look closely you will notice this refrigerator is in two different parts, as well as the kitchen's double ovens, double islands, pendant lighting, and cream kitchen cabinets.
Mediterranean Kitchen with Quartz Worktops Ideas and Designs
7
