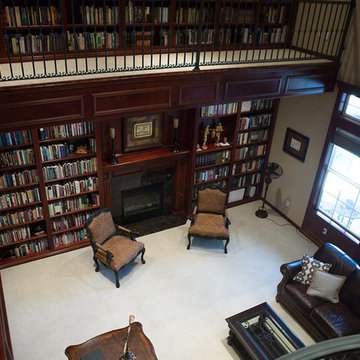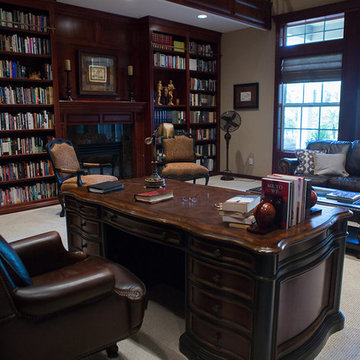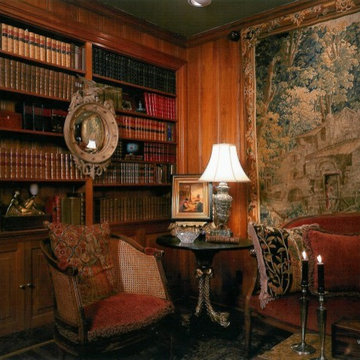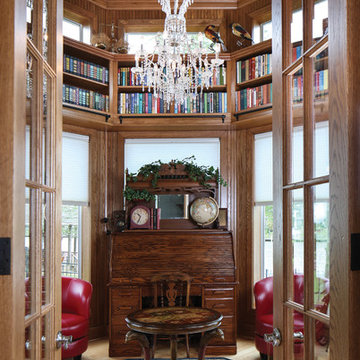Luxury Victorian Home Office Ideas and Designs
Refine by:
Budget
Sort by:Popular Today
41 - 56 of 56 photos
Item 1 of 3
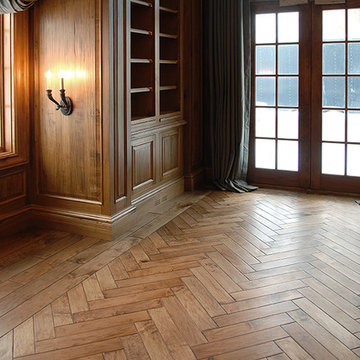
Opulent details elevate this suburban home into one that rivals the elegant French chateaus that inspired it. Floor: Variety of floor designs inspired by Villa La Cassinella on Lake Como, Italy. 6” wide-plank American Black Oak + Canadian Maple | 4” Canadian Maple Herringbone | custom parquet inlays | Prime Select | Victorian Collection hand scraped | pillowed edge | color Tolan | Satin Hardwax Oil. For more information please email us at: sales@signaturehardwoods.com
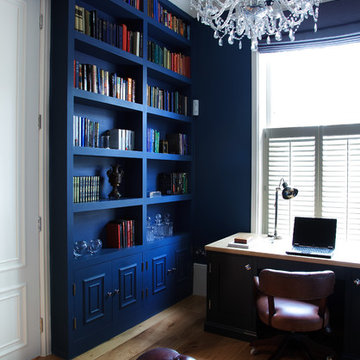
Paul Craig ©Paul Craig 2014 All Rights Reserved. Interior Design - Cochrane Design
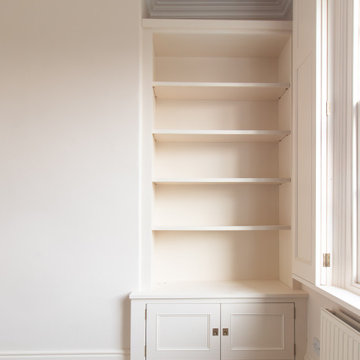
Overlooking the River Dee, this bespoke sitting room was inspired by the houses original Georgian style. It consists of alcove cabinets, panelling, bi-fold shutters and 'secret room' shelving and cabinet storage.
The alcove cabinets were made to have inclosed shelving with a mixture of adjustable and fixed shelves to store folders and books. The bottom of the right hand side was requested as a coffee table height and the left was suitable to fit the office computer inside. Both bottom cabinets had wire cable access.
The wall of panelling was carefully designed to all match the alcoves and shutters by using the same style of beading and plinth. The panelling was made from three different size frames and it incorporated the door to the 'secret room' as well as lighting switch for the room.
The shutters were bi-folded and designed to look like a panelled feature once closed. We used magnets to keep the shutters together and stop light coming through once closed.
'Secret room' consists of enclosed shelves, open cabinets and a floating shelf above the door to maximise space for storage of more books.
The alcove cabinets internals are made from real oak veneer coated with a hard wax oil, to give a great long lasting protection. The rest of the furniture are made from a combination of tulipwood and moisture resistant MDF spray finished to match 'Mylands Onslow 48'.
All carefully designed, made and fitted in-house by Davies and Foster.
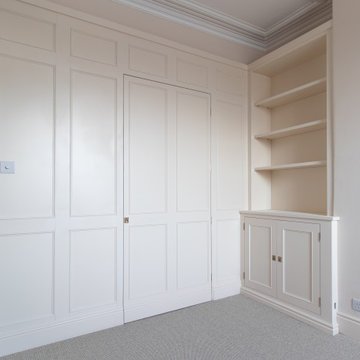
Overlooking the River Dee, this bespoke sitting room was inspired by the houses original Georgian style. It consists of alcove cabinets, panelling, bi-fold shutters and 'secret room' shelving and cabinet storage.
The alcove cabinets were made to have inclosed shelving with a mixture of adjustable and fixed shelves to store folders and books. The bottom of the right hand side was requested as a coffee table height and the left was suitable to fit the office computer inside. Both bottom cabinets had wire cable access.
The wall of panelling was carefully designed to all match the alcoves and shutters by using the same style of beading and plinth. The panelling was made from three different size frames and it incorporated the door to the 'secret room' as well as lighting switch for the room.
The shutters were bi-folded and designed to look like a panelled feature once closed. We used magnets to keep the shutters together and stop light coming through once closed.
'Secret room' consists of enclosed shelves, open cabinets and a floating shelf above the door to maximise space for storage of more books.
The alcove cabinets internals are made from real oak veneer coated with a hard wax oil, to give a great long lasting protection. The rest of the furniture are made from a combination of tulipwood and moisture resistant MDF spray finished to match 'Mylands Onslow 48'.
All carefully designed, made and fitted in-house by Davies and Foster.
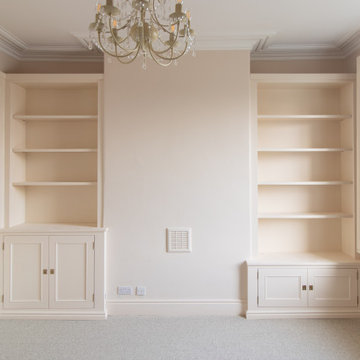
Overlooking the River Dee, this bespoke sitting room was inspired by the houses original Georgian style. It consists of alcove cabinets, panelling, bi-fold shutters and 'secret room' shelving and cabinet storage.
The alcove cabinets were made to have inclosed shelving with a mixture of adjustable and fixed shelves to store folders and books. The bottom of the right hand side was requested as a coffee table height and the left was suitable to fit the office computer inside. Both bottom cabinets had wire cable access.
The wall of panelling was carefully designed to all match the alcoves and shutters by using the same style of beading and plinth. The panelling was made from three different size frames and it incorporated the door to the 'secret room' as well as lighting switch for the room.
The shutters were bi-folded and designed to look like a panelled feature once closed. We used magnets to keep the shutters together and stop light coming through once closed.
'Secret room' consists of enclosed shelves, open cabinets and a floating shelf above the door to maximise space for storage of more books.
The alcove cabinets internals are made from real oak veneer coated with a hard wax oil, to give a great long lasting protection. The rest of the furniture are made from a combination of tulipwood and moisture resistant MDF spray finished to match 'Mylands Onslow 48'.
All carefully designed, made and fitted in-house by Davies and Foster.
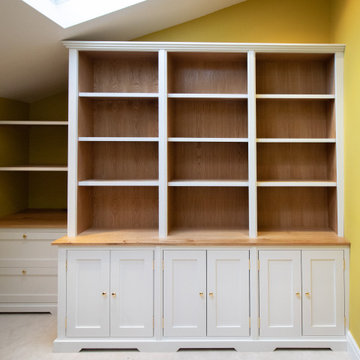
Georgian style, bespoke bookcase, bottom cupboards, floating shelves and drawers.
The bookcase on the right hand side consists of three units with bottom cabinets that include frame panelled double doors. The bookcase was tailored for book storage, with a mixture of fixed and adjustable inclosed shelves.
The left hand side consists of two floating shelves and a set of drawers designed to store the office printer.
all internals and worktops are in Oak coated in Osmo oil hardware 'clear'. The rest of the furniture is all spray finished in Farrow and Ball 'Strong White' with a 10% sheen.
All carefully designed, made and fitted in-house by Davies and Foster.
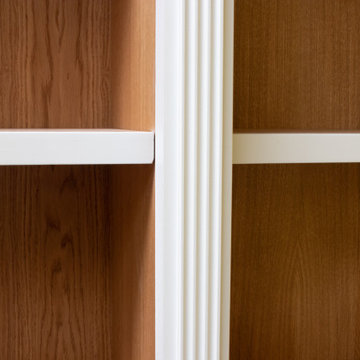
Georgian style, bespoke bookcase, bottom cupboards, floating shelves and drawers.
The bookcase on the right hand side consists of three units with bottom cabinets that include frame panelled double doors. The bookcase was tailored for book storage, with a mixture of fixed and adjustable inclosed shelves.
The left hand side consists of two floating shelves and a set of drawers designed to store the office printer.
all internals and worktops are in Oak coated in Osmo oil hardware 'clear'. The rest of the furniture is all spray finished in Farrow and Ball 'Strong White' with a 10% sheen.
All carefully designed, made and fitted in-house by Davies and Foster.
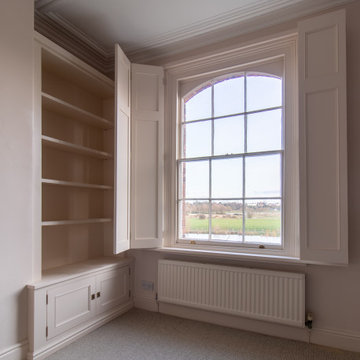
Overlooking the River Dee, this bespoke sitting room was inspired by the houses original Georgian style. It consists of alcove cabinets, panelling, bi-fold shutters and 'secret room' shelving and cabinet storage.
The alcove cabinets were made to have inclosed shelving with a mixture of adjustable and fixed shelves to store folders and books. The bottom of the right hand side was requested as a coffee table height and the left was suitable to fit the office computer inside. Both bottom cabinets had wire cable access.
The wall of panelling was carefully designed to all match the alcoves and shutters by using the same style of beading and plinth. The panelling was made from three different size frames and it incorporated the door to the 'secret room' as well as lighting switch for the room.
The shutters were bi-folded and designed to look like a panelled feature once closed. We used magnets to keep the shutters together and stop light coming through once closed.
'Secret room' consists of enclosed shelves, open cabinets and a floating shelf above the door to maximise space for storage of more books.
The alcove cabinets internals are made from real oak veneer coated with a hard wax oil, to give a great long lasting protection. The rest of the furniture are made from a combination of tulipwood and moisture resistant MDF spray finished to match 'Mylands Onslow 48'.
All carefully designed, made and fitted in-house by Davies and Foster.
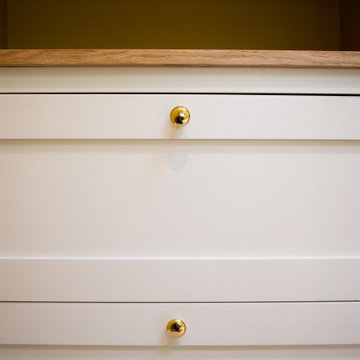
Georgian style, bespoke bookcase, bottom cupboards, floating shelves and drawers.
The bookcase on the right hand side consists of three units with bottom cabinets that include frame panelled double doors. The bookcase was tailored for book storage, with a mixture of fixed and adjustable inclosed shelves.
The left hand side consists of two floating shelves and a set of drawers designed to store the office printer.
all internals and worktops are in Oak coated in Osmo oil hardware 'clear'. The rest of the furniture is all spray finished in Farrow and Ball 'Strong White' with a 10% sheen.
All carefully designed, made and fitted in-house by Davies and Foster.
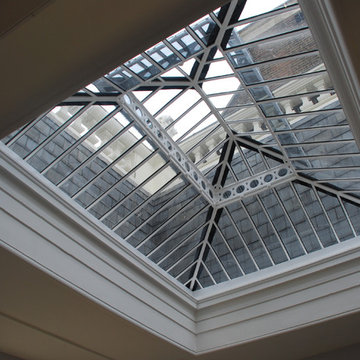
Glaziers from East Anglian company Kent Blaxill have signed off a complex reglazing contract that involved reconditioning and reinstalling 10 large Victorian rooflights on the grade II listed Sudbury Library.
It was a unique and challenging project with each piece of glass having to be individually cut and fitted, and with every detail having to be approved by English Heritage.
The 9 sq m metal rooflight frames, each containing 108 pieces of individually shaped and sized glass, had to be dismantled into 12 separate segments and tagged accordingly as each lantern light is a unique size. The frames were then sent away for shot-blasting and repainting with seven coats of English Heritage-approved paint.
Once the rooflights had been reinstalled, a total of 1,080 individually cut replacement panes of 6mm toughened Grey Anti-Sun Solar Control glass were glazed into the frames. The Anti-Sun glass is tinted with a pigment to control heat and glare in the library below.
In all, it took four glaziers seven weeks to complete the specialist project on what was once the town’s Corn Exchange, built in 1841.
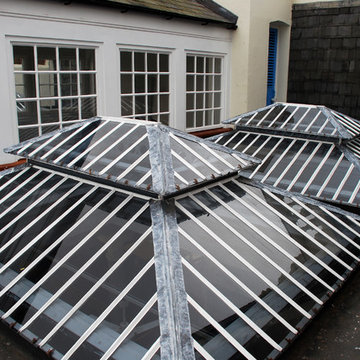
Glaziers from East Anglian company Kent Blaxill have signed off a complex reglazing contract that involved reconditioning and reinstalling 10 large Victorian rooflights on the grade II listed Sudbury Library.
It was a unique and challenging project with each piece of glass having to be individually cut and fitted, and with every detail having to be approved by English Heritage.
The 9 sq m metal rooflight frames, each containing 108 pieces of individually shaped and sized glass, had to be dismantled into 12 separate segments and tagged accordingly as each lantern light is a unique size. The frames were then sent away for shot-blasting and repainting with seven coats of English Heritage-approved paint.
Once the rooflights had been reinstalled, a total of 1,080 individually cut replacement panes of 6mm toughened Grey Anti-Sun Solar Control glass were glazed into the frames. The Anti-Sun glass is tinted with a pigment to control heat and glare in the library below.
In all, it took four glaziers seven weeks to complete the specialist project on what was once the town’s Corn Exchange, built in 1841.
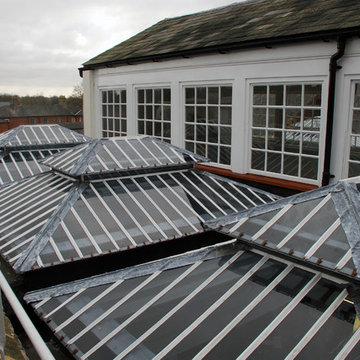
Glaziers from East Anglian company Kent Blaxill have signed off a complex reglazing contract that involved reconditioning and reinstalling 10 large Victorian rooflights on the grade II listed Sudbury Library.
It was a unique and challenging project with each piece of glass having to be individually cut and fitted, and with every detail having to be approved by English Heritage.
The 9 sq m metal rooflight frames, each containing 108 pieces of individually shaped and sized glass, had to be dismantled into 12 separate segments and tagged accordingly as each lantern light is a unique size. The frames were then sent away for shot-blasting and repainting with seven coats of English Heritage-approved paint.
Once the rooflights had been reinstalled, a total of 1,080 individually cut replacement panes of 6mm toughened Grey Anti-Sun Solar Control glass were glazed into the frames. The Anti-Sun glass is tinted with a pigment to control heat and glare in the library below.
In all, it took four glaziers seven weeks to complete the specialist project on what was once the town’s Corn Exchange, built in 1841.
Luxury Victorian Home Office Ideas and Designs
3
