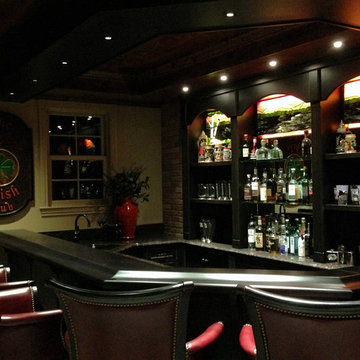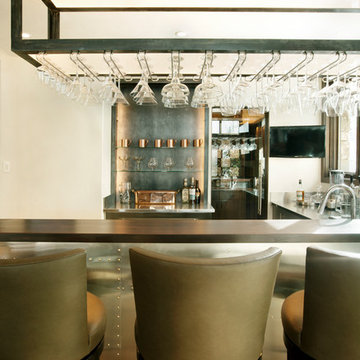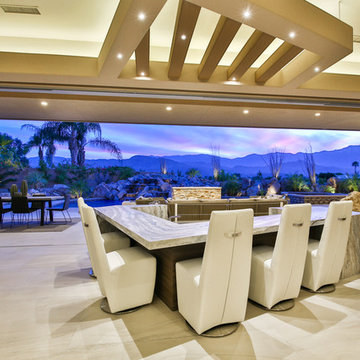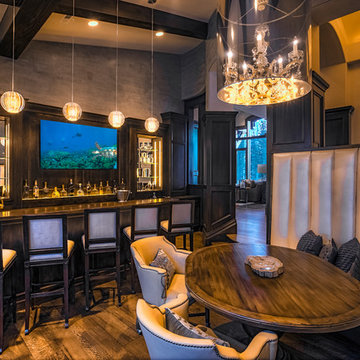Luxury U-shaped Home Bar Ideas and Designs
Refine by:
Budget
Sort by:Popular Today
1 - 20 of 713 photos
Item 1 of 3

This modern farmhouse coffee bar features a straight-stacked gray tile backsplash with open shelving, black leathered quartz countertops, and matte black farmhouse lights on an arm. The rift-sawn white oak cabinets conceal Sub Zero refrigerator and freezer drawers.

This Butler's Pantry incorporates custom racks for wine glasses and plates. Robert Benson Photography

A glimpse of the pub at night illuminating the backlit stained glass accent at the top of the bar back cabinetry. The stained glass was an image Sandy sketched incorporating the view from the lake of Mt. Washington combined with the lake view from the home.
Photo by Sandy Curtis

Fully integrated Signature Estate featuring Creston controls and Crestron panelized lighting, and Crestron motorized shades and draperies, whole-house audio and video, HVAC, voice and video communication atboth both the front door and gate. Modern, warm, and clean-line design, with total custom details and finishes. The front includes a serene and impressive atrium foyer with two-story floor to ceiling glass walls and multi-level fire/water fountains on either side of the grand bronze aluminum pivot entry door. Elegant extra-large 47'' imported white porcelain tile runs seamlessly to the rear exterior pool deck, and a dark stained oak wood is found on the stairway treads and second floor. The great room has an incredible Neolith onyx wall and see-through linear gas fireplace and is appointed perfectly for views of the zero edge pool and waterway.
The club room features a bar and wine featuring a cable wine racking system, comprised of cables made from the finest grade of stainless steel that makes it look as though the wine is floating on air. A center spine stainless steel staircase has a smoked glass railing and wood handrail.

The bar is composed of stainless base cabinets and custom scaled iron shelving for liquor and glassware. The iron piece above the bar boasts form and function, providing glass storage and lighting. The riveted stainless steel bar front and stainless steel foot rail accent the space with a nod to aviation (the owner is a pilot) in this Aspen mountain home.

Inspired by the majesty of the Northern Lights and this family's everlasting love for Disney, this home plays host to enlighteningly open vistas and playful activity. Like its namesake, the beloved Sleeping Beauty, this home embodies family, fantasy and adventure in their truest form. Visions are seldom what they seem, but this home did begin 'Once Upon a Dream'. Welcome, to The Aurora.

Contemporary desert home with natural materials. Wood, stone and copper elements throughout the house. Floors are vein-cut travertine, walls are stacked stone or drywall with hand-painted faux finish.
Project designed by Susie Hersker’s Scottsdale interior design firm Design Directives. Design Directives is active in Phoenix, Paradise Valley, Cave Creek, Carefree, Sedona, and beyond.
For more about Design Directives, click here: https://susanherskerasid.com/
Luxury U-shaped Home Bar Ideas and Designs
1












