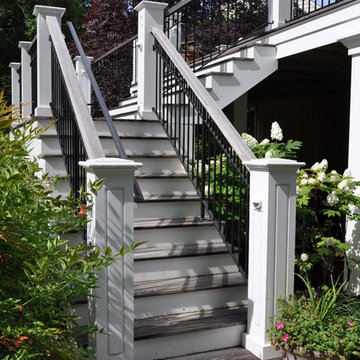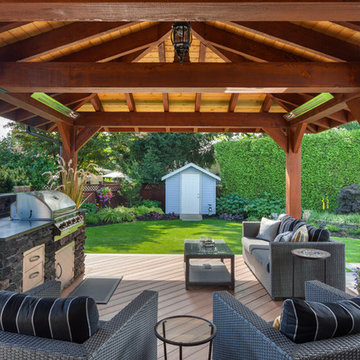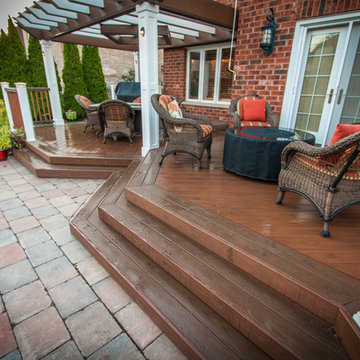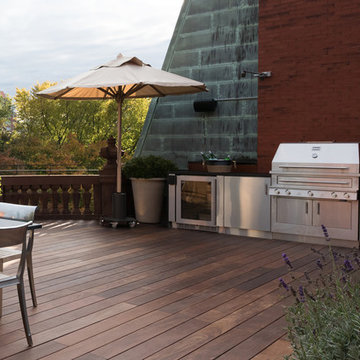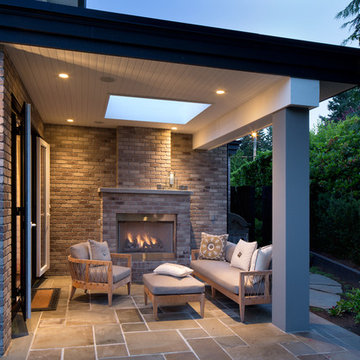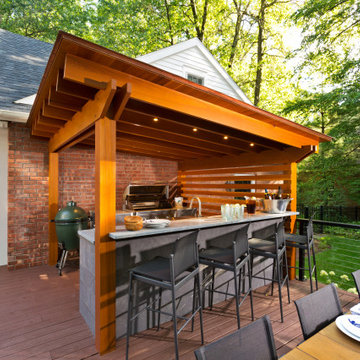Luxury Traditional Terrace Ideas and Designs
Refine by:
Budget
Sort by:Popular Today
141 - 160 of 1,418 photos
Item 1 of 3
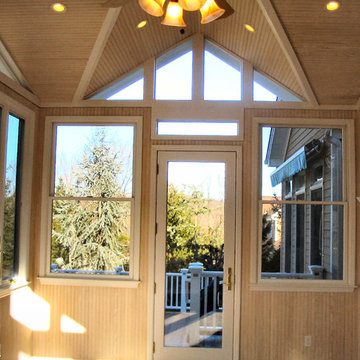
This Ipe deck with Cedar railing and Four Season Room reside in Bridgewater, NJ. The deck features curved railings, curved stairs, flared stairs and low voltage lighting.
The Four Season Room features a stylish 4-gabled roof and ceiling. The flooring is Ipe. The walls and ceiling are whitewashed beadboard. Andersen windows and door let in plenty of light while keeping the room draft free. The gables feature custom windows made by us. The exterior is trimmed in low maintenance Azek.
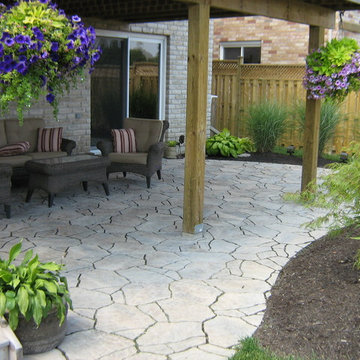
Random Flagstone looking patio built from precast stone under a second story deck.
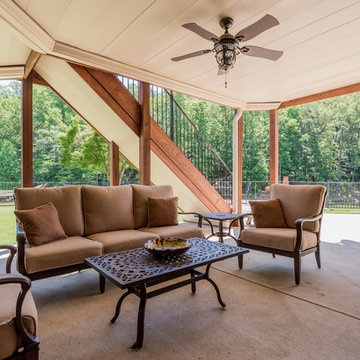
The Lake Crest Deck was updated, and ZIPUP Ceiling and UnderDeck was installed to provide a dry outdoor living space underneath the deck!
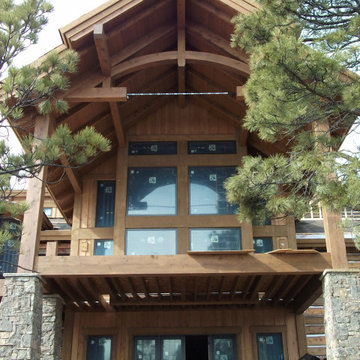
This Beautifull 18,000 Sq/Ft home built in the remote Rocky Mountain of Colorado was constructed based on the post and beam tradition style. The Timber frame was designed in house and cut in Castle Rock CO. The timber frame and exterior siding including all ceiling were pre-stained and shipped to the building site. The rough framing package was included in the timber framing design and as a result everything fit flawlessly. The design software produced shop drawings as well as the material lists that saved use time and money. This home has a great open floor plan with vaulted ceilings throughout. The timber frame is timeless and just magnificent. The decks are huge and stay true to the timber frame design that dictates no shiny hardware. All joists are mortised in as well as the post to beam connections.
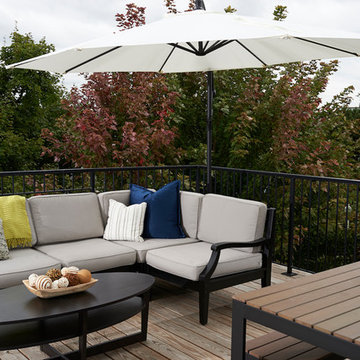
This cool roof top deck is definitely where the party's at! This outdoor space boast a casual vibe with multiple seating areas, space to dine, lounge or take in the sun, grill and garden! It's the perfect escape from the bustling city down below.
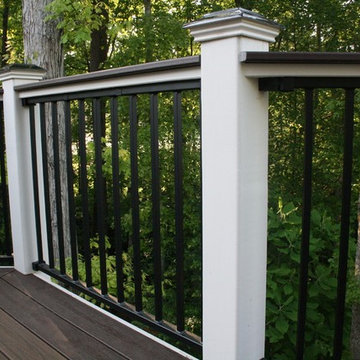
Painted wood 6x6 posts and Fortress Railing provides a sturdy but minimum railing for this project.
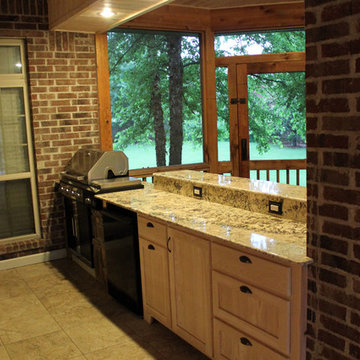
Large home remodel with addition of theater room, covered deck with outdoor kitchen.
Digital Art 1
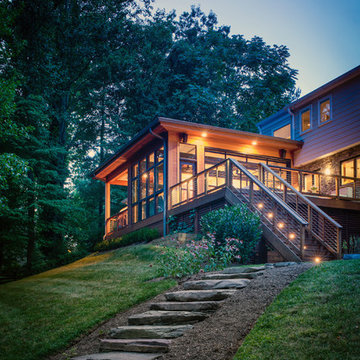
Taking into account the client’s lifestyle, needs and vision, we presented a contemporary design with an industrial converted-warehouse feel inspired by a photo the clients love. The showpiece is the functioning garage door which separates a 3-season room and open deck.
While, officially a 3-season room, additional features were implemented to extend the usability of the space in both hot and cold months. Examples include removable glass and screen panels, power screen at garage door, ceiling fans, a heated tile floor, gas fire pit and a covered grilling station complete with an exterior-grade range hood, gas line and access to both the 3-season room and new mudroom.
Photography: John Cole
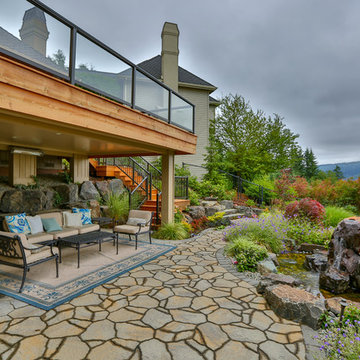
Second level cedar deck with aluminum railing and beautiful landscaping. This project has an under deck ceiling under a portion of the deck to keep it dry year-round. This project also includes a fire pit and hot tub.
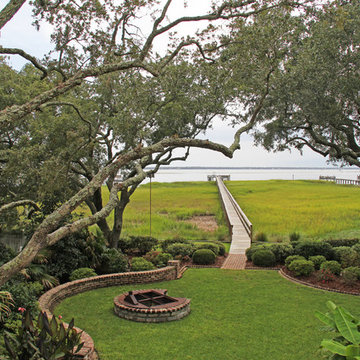
Lowcountry Living on Deepwater: 205 Ferry Street
This grand home situated in the Old Village has two stories of beautiful porch living with views of the Harbor, Fort Sumter, and downtown Charleston. Listed by Leize Gaillard.
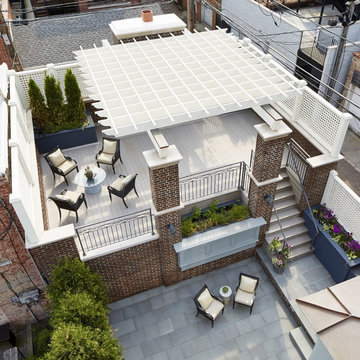
A variety of customized outdoor spaces...from back yards to roof decks four-stories above ground.
Nathan Kirkman
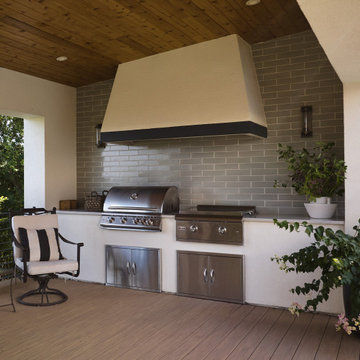
This casita is near their pool, it features a built in kitchen with range good, wood ceiling and nearby fireplace and pool.
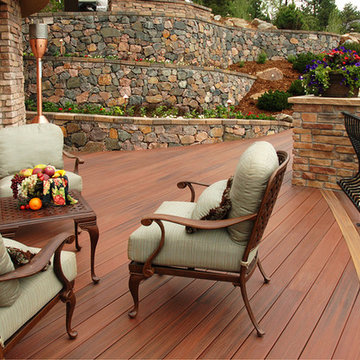
Extensive stone retaining walls were built into the hillside of this home. They provide privacy and surround the Fiberon composite deck. Although the deck boards look just like cedar, it's actually a composite product (Fiberon Horizon decking in Rosewood). The multi-chromatic color streaking in these deck boards pair well with the multi-colored stone.
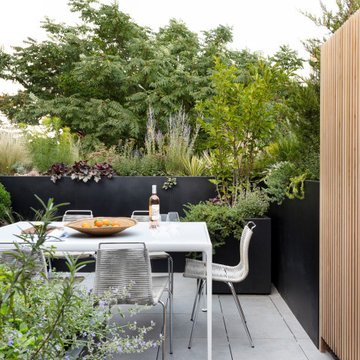
Notable decor elements include: 1966 Collection dining table from DWR, PK1 dining chairs from Carl Hanson and Son
Luxury Traditional Terrace Ideas and Designs
8
