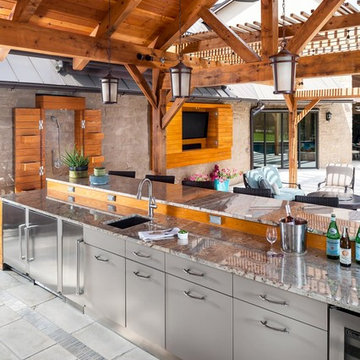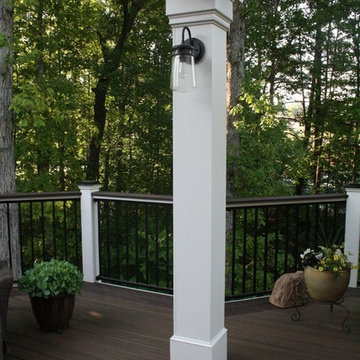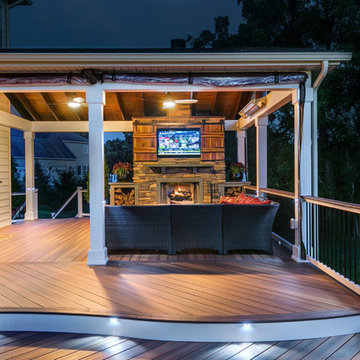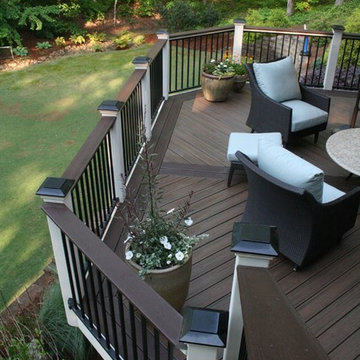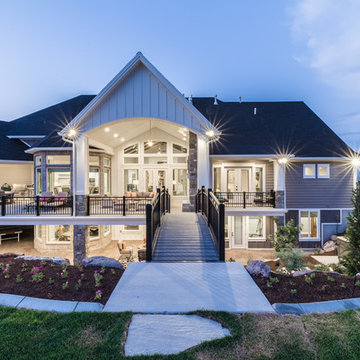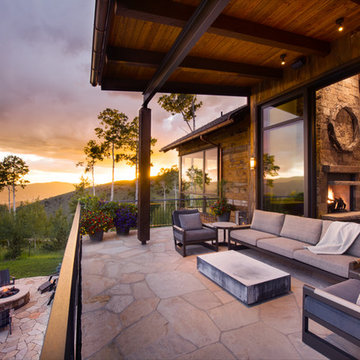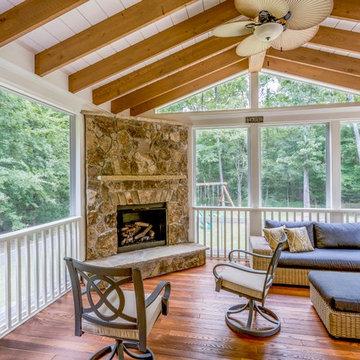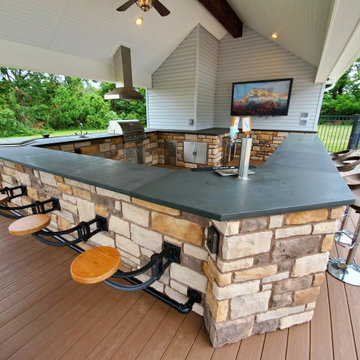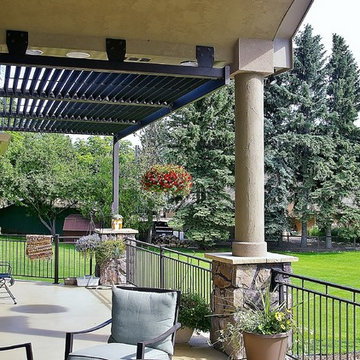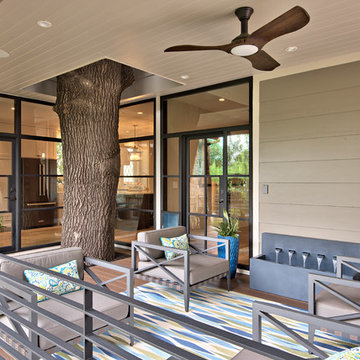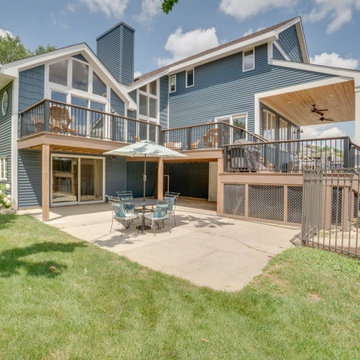Luxury Traditional Terrace Ideas and Designs
Refine by:
Budget
Sort by:Popular Today
81 - 100 of 1,418 photos
Item 1 of 3
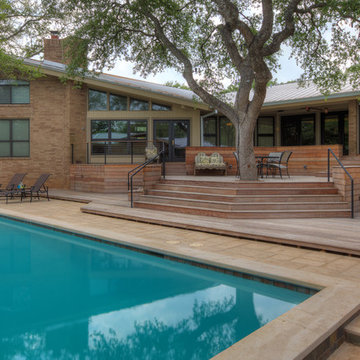
The original house was far above and not well connected to the back yard below.
A series of steps connect the house level to an intermediate deck and then the pool deck below.
This project was beautifully built by CG&S Design-Build in Austin. Photos © Jonathan Jackson Photography
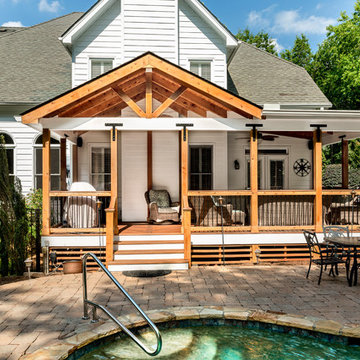
Craftsman Covered Deck with beautiful attention to detail in craftsmanship. Ipe decking, stairs, and top rail. Dressed Western Red Cedar posts, top & bottom rails, and exposed rafters. Southern Yellow Pine T&G exposed roof decking. Architectural metal bracing & bracket hardware. A beautiful covered deck with a high level of customization and finish detailing.
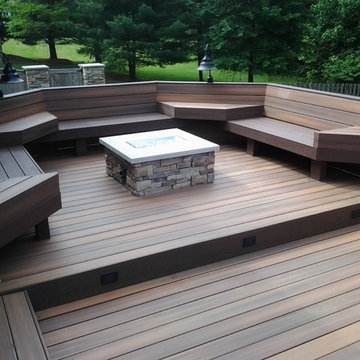
Fiberon decking, Twin Eagles grill center, low voltage and accent lighting, floating tables and pit group seating around firepit by DHM Remodeling
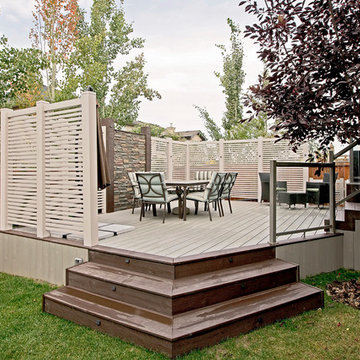
The couple wanted an outdoor retreat that was an extension of their home. We designed and built a large 500 square feet upper and lower Trex deck. The upper deck is trimmed with privacy glass that ties into brick in the BBQ area. A casual sitting area is complete with glass railing to the lower deck to maintain the flow between the two spaces. Custom vinyl privacy highlighted with LED accent lighting on the posts line the lower deck with a stunning brick focal in the center. The lighting continues on the stairs to allow for the tranquil space to be utilized day or night!
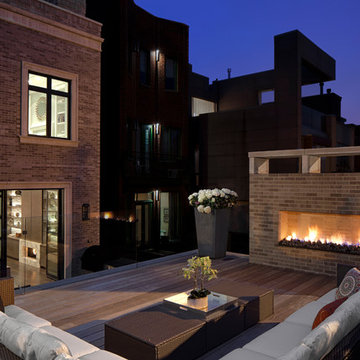
The garage roof deck has a modern design gas fireplace and clear glass railings overlooking the rear terrace
and Kitchen / Great Room.
Photography by Herbie Roopai
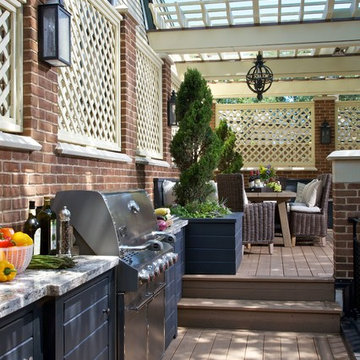
A variety of customized outdoor spaces...from back yards to roof decks four-stories above ground.
Nathan Kirkman
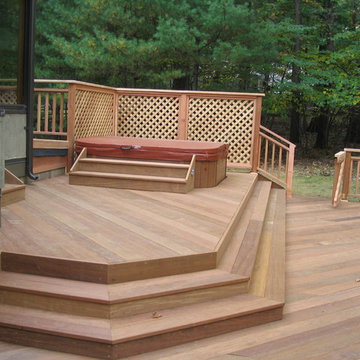
This expansive multilevel Ipe and Cedar deck is located in Basking Ridge, NJ. It features a built in spa/hot tub, cedar privacy walls and cedar lattice. The steps to the spa do double duty as a cover for the spa access area.
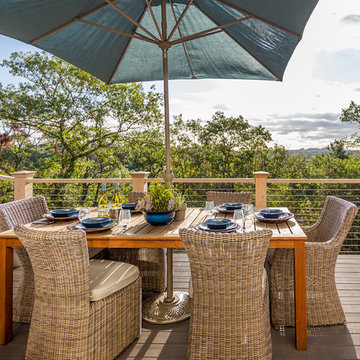
All your backyard events will be a hit around the dining table with great food, company, and a view like this!
•
Whole Home Renovation, 1927 Built Home
West Newton, MA
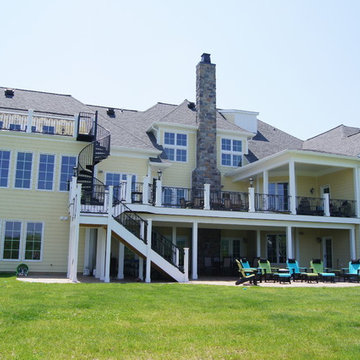
Multi-level deck with metal spiral stairs, trimmed posts and columns, with metal rails.
Luxury Traditional Terrace Ideas and Designs
5
