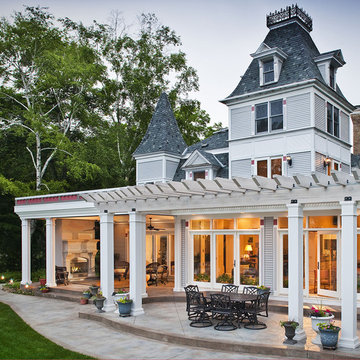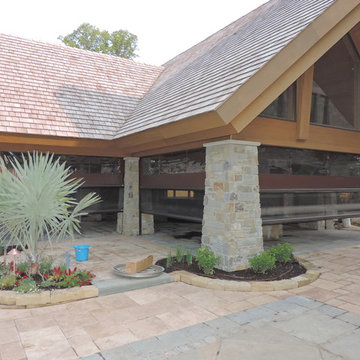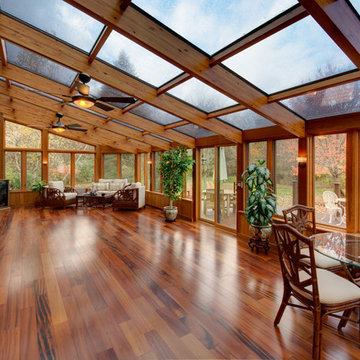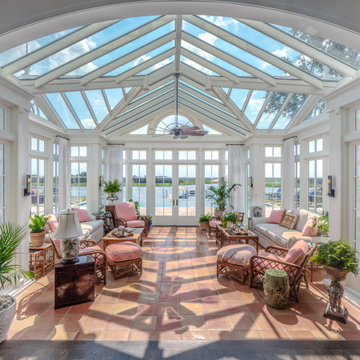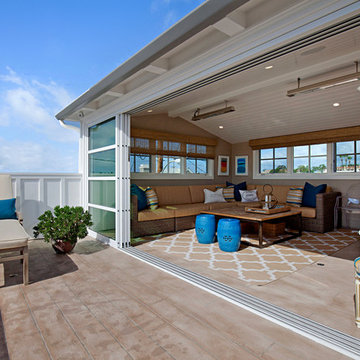Luxury Traditional Conservatory Ideas and Designs
Refine by:
Budget
Sort by:Popular Today
101 - 120 of 942 photos
Item 1 of 3

Architectural and Inerior Design: Highmark Builders, Inc. - Photo: Spacecrafting Photography

Shot of the sun room.
Brina Vanden Brink Photographer
Stained Glass by John Hamm: hammstudios.com
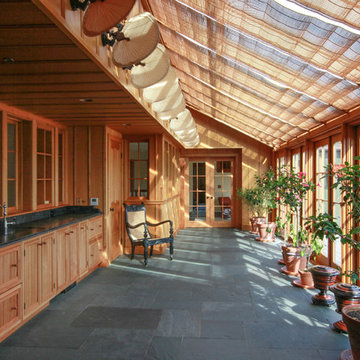
this is a third floor conservatory with a flagstone radiant floor and Spanish cedar board and batten walls. It is a full climate controlled room to hold plants for an outdoor experience during with winter months.

Screened Sun room with tongue and groove ceiling and floor to ceiling Chilton Woodlake blend stone fireplace. Wood framed screen windows and cement floor.
(Ryan Hainey)
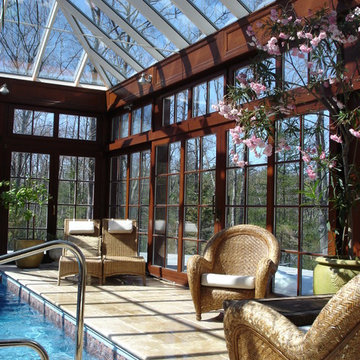
Custom conservatory design for an indoor pool. Mahogany wood windows and lift-slide doors. 28ft wide lift-slide doors. Schuco aluminum curtain wall glass roof structure.
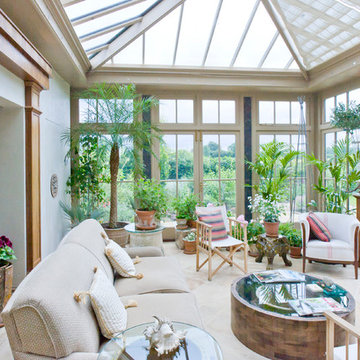
One of the keys to designing a successful glazed structure lies in its size and position, providing a room that will give you maximum use and enjoyment.
The owners of this south-facing orangery are garden enthusiasts. They wished for a room leading from the kitchen to experiment with indoor planting and from which to enjoy their beautiful landscaped surroundings.
This classical orangery features full-length panels and clerestory, together with the full-height panels and Tuscan columns that really contribute to a classical look.
Vale Paint Colour- Porcini
Size- 6.3M X 5.1M
This classical conservatory features full length panels and clerestory, together with classical Tuscan pilasters and deep entablature.
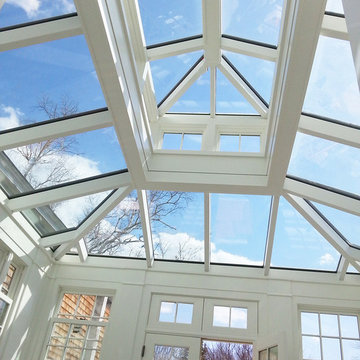
Deep in the historic district of Salem, Massachusetts, our design-build team worked to create a beautiful conservatory glass roof system to bring light, beauty, and functionality to our client. The end result is a custom glass roof lantern crowning a freshly constructed year-round addition which elegantly compliments an already extraordinary home.
The space was designed to accommodate dual-purpose usage; the homeowner enjoys light gardening in one portion of the conservatory and morning coffee in the other. We strategically placed a glass partition and door to enable independent climate controls for the greenhouse and den. Incredible moldings and copperwork coupled with a custom Marvin door and window package dress the vertical walls while a custom open lantern glass roof provides an amazing view from the interior.
Sunspace Design glass roof lanterns are constructed with solid mahogany components and concealed steel designed to withstand the powerful elements characteristic of New England weather. The comfort and shelter created through our rigid engineering gives our clients the freedom to relax in the natural light—and in this case appreciate a horticultural hobby—for all four seasons. We warmly invite you to incorporate a glass roof into your upcoming project so that you and your family can harvest year-round sunshine as well.
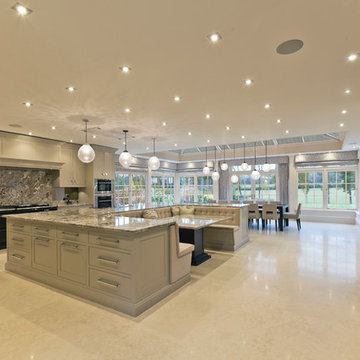
The nine-pane window design together with the three-pane clerestory panels above creates height with this impressive structure. Ventilation is provided through top hung opening windows and electrically operated roof vents.
This open plan space is perfect for family living and double doors open fully onto the garden terrace which can be used for entertaining.
Vale Paint Colour - Alabaster
Size- 8.1M X 5.7M
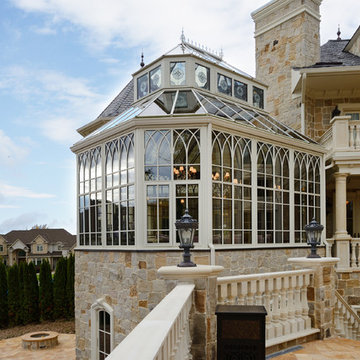
The Sepele mahogany conservatory was part of a new construction home. Conservatory Craftsmen was on site for two weeks to build the exterior of the conservatory, then took an extra week at the end to do the interior finishes by hand.
Photos by Robert Socha
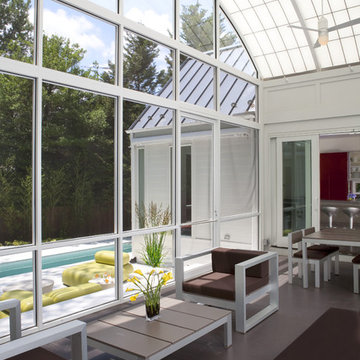
Featured in Home & Design Magazine, this Chevy Chase home was inspired by Hugh Newell Jacobsen and built/designed by Anthony Wilder's team of architects and designers.
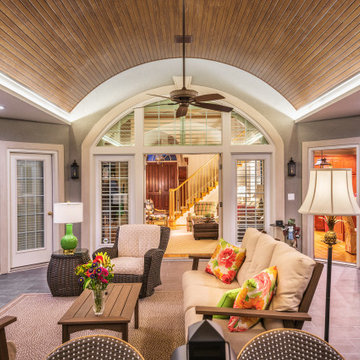
The sunroom includes a barrel-vaulted ceiling (high point, 14 feet) comprised of a walnut-look PVC T&G. Illuminated with high-intensity light tape concealed in coves along the edges.

This stunning sunroom features a light and airy breakfast nook with built-in banquette seating against a farmhouse-style industrial table for family seating. It is open to the brand new kitchen remodeled for this client.
Luxury Traditional Conservatory Ideas and Designs
6
