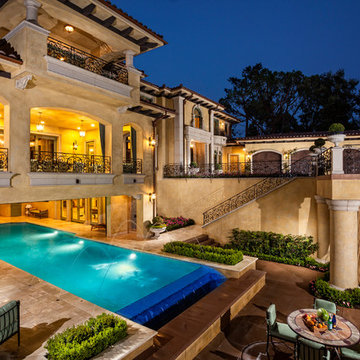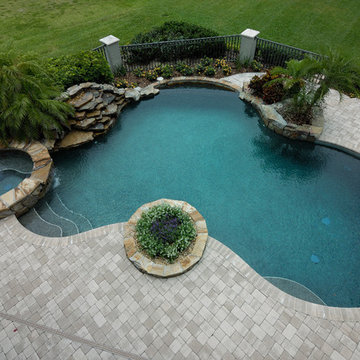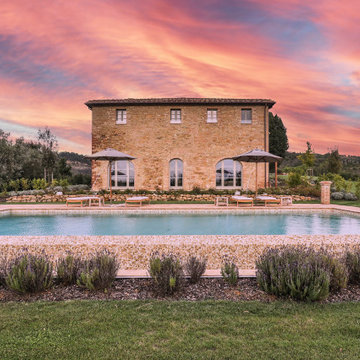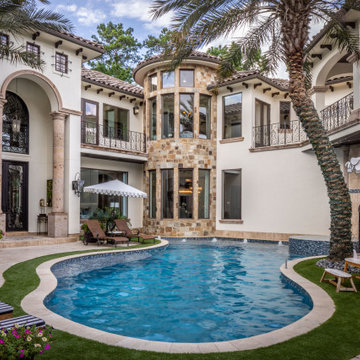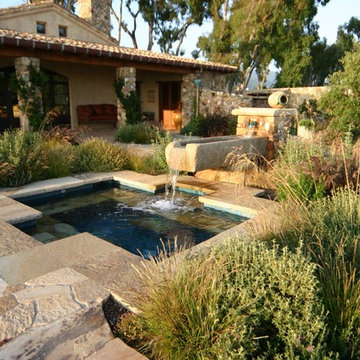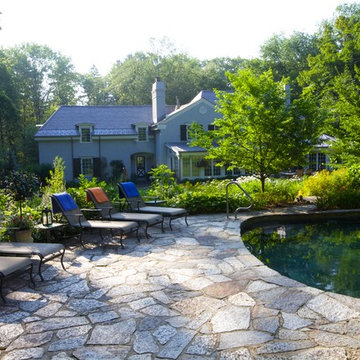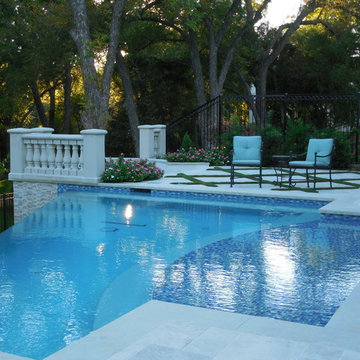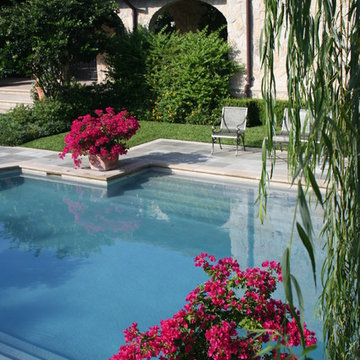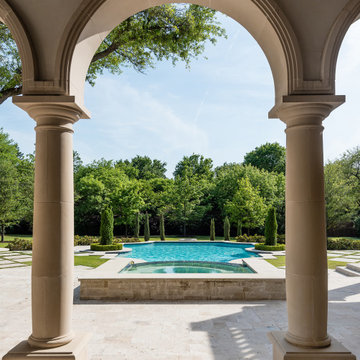Luxury Mediterranean Swimming Pool Ideas and Designs
Refine by:
Budget
Sort by:Popular Today
141 - 160 of 2,035 photos
Item 1 of 3
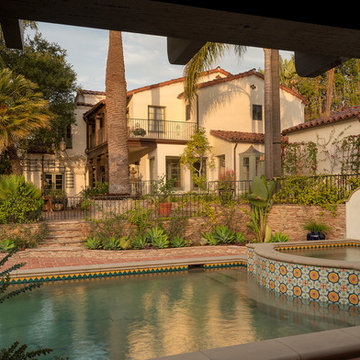
Tropical oasis surrounding vintage reproduction tile pool/spa
Landscaping & lighting by Sacred Space Garden Design Inc
Pool & Spa by Huntington Pools
Photo by Alex Vertikoff
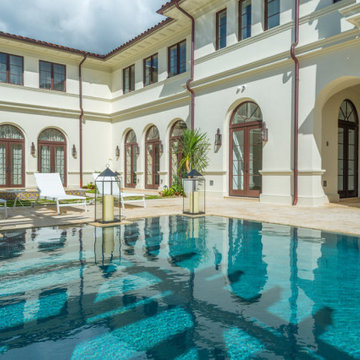
Casa Costanera is an impressive modern Mediterranean estate located in Coral Gables, Florida, former home of Bacardi heiress & recently purchased by singer Marc Anthony. The expansive home offers 21,000+ square feet of living space which showcases exceptional craftsmanship & top of the line finishes.
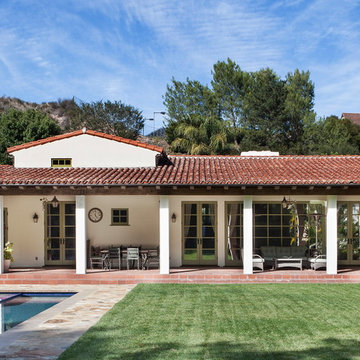
Placed on a large site with the Santa Monica Mountains Conservancy at the rear boundary, this one story residence presents a modest, composed public façade to the street while opening to the rear yard with two wings surrounding a large loggia or “outdoor living room.” With its thick walls, overhangs, and ample cross ventilation, the project demonstrates the simple idea that a building should respond carefully to its environment.
Laura Hull Photography
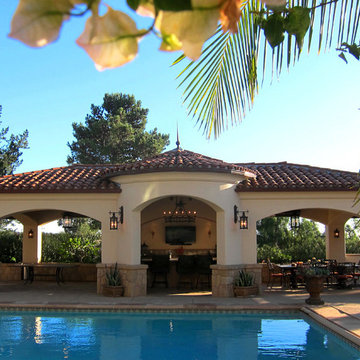
Design Consultant Jeff Doubét is the author of Creating Spanish Style Homes: Before & After – Techniques – Designs – Insights. The 240 page “Design Consultation in a Book” is now available. Please visit SantaBarbaraHomeDesigner.com for more info.
Jeff Doubét specializes in Santa Barbara style home and landscape designs. To learn more info about the variety of custom design services I offer, please visit SantaBarbaraHomeDesigner.com
Jeff Doubét is the Founder of Santa Barbara Home Design - a design studio based in Santa Barbara, California USA.
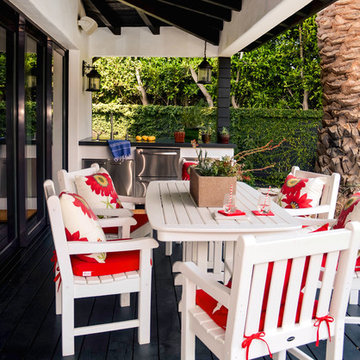
Having a shaded outdoor dining room was a must-have for this family. We built an outdoor bar to complete the space, with under counter storage, a refrigerator and freezer, a sink with garbage disposal, and an Instahot Instant Hot Water Heater for warm beverages in the evenings or on chilly days spent dining outside by the fire pit.
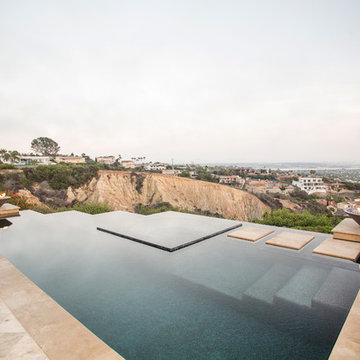
Designed by Skip Phillips, Questar Pools;
Built by Justin Salbato, Masterworks Construction Co.;
Photography by Stuido Carré Photographie
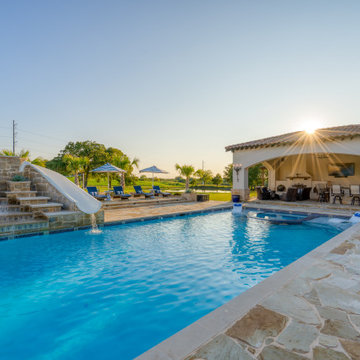
Custom, Luxury, Mediterranean-Style Pool and Outdoor Kitchen. Complete with Custom Designed Slide/Waterfall, Elevated tanning deck, Outdoor Living space with fireplace, outdoor kitchen, outdoor shower, pergola and Courtyard with Volleyball court.
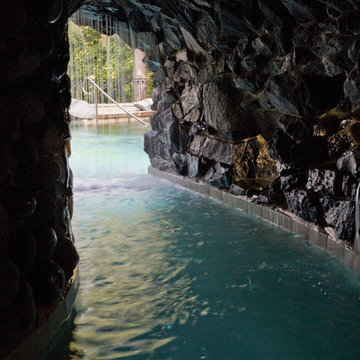
Request Free Quote
This amazing estate project has so many features it is quite difficult to list all of them. Set on 150 Acres, this sprawling project features an Indoor Oval Pool that connects to an outdoor swimming pool with a 65'0" lap lane. The pools are connected by a moveable swimming pool door that actuates with the turn of a key. The indoor pool house also features an indoor spa and baby pool, and is crowned at one end by a custom Oyster Shell. The Indoor sauna is connected to both main pool sections, and is accessible from the outdoor pool underneath the swim-up grotto and waterfall. The 25'0" vanishind edge is complemented by the hand-made ceramic tiles and fire features on the outdoor pools. Outdoor baby pool and spa complete the vessel count. Photos by Outvision Photography
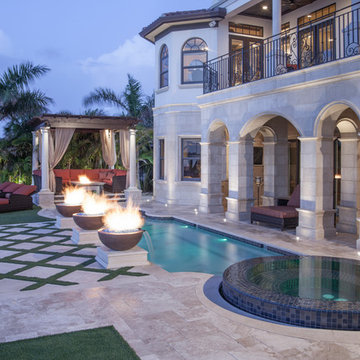
Drawing inspiration for the beauty and elegance of the home’s Italian Villa-like elements, this luxurious outdoor space by Ryan Hughes Design/Build transports family and guests to a Mediterranean retreat. Capitalizing on soaring columns and arches, the Hughes team added a unique shaped pool with an original in-pool tile design, an elevated spa, flaming fire pots, a crowning pergola/cabana, water elements and a beautiful lit water wall entry.
Professional space planning made it all possible within the limited oceanfront expanse. There is no limit however to the enjoyment created through this stunning oasis fit for quiet retreats or elegant entertaining. As soon as guests enter this space they will feel they have been whisked away to the waters and wonders of an unbelievable resort.
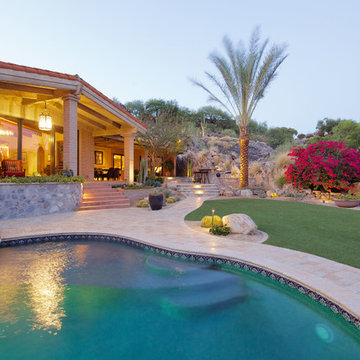
The Jarvie Project started out as a pool and spa remodel and turned into an entire backyard redesign. A baja step and water scupper features were added to the pool as well as beautiful waterline tile. The spa was rebuilt and raised and covered with gorgeous glass tile. Travertine paver patios throughout the entire backyard. Incredible fireplace underneath the pergola. The pergola alone is a work of art with Cantera Stone columns. The landscape was redesigned with artificial grass and desert plants and cactus and lush trees strategically placed around the backyard. There is also an amazing low voltage lighting system that lights up the entire backyard in the evening. And last but not least the amazing new BBQ island made with Saltillo tile.
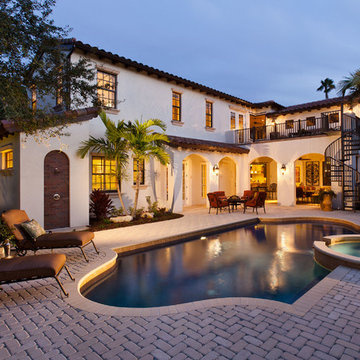
The Macalla exemplifies the joys of the relaxed Florida lifestyle. Two stories, its Spanish Revival exterior beckons you to enter a home as warm as its amber glass fireplace and as expansive as its 19’ vaulted great room ceiling. Indoors and out, a family can create a legacy here as lasting as the rustic stone floors of the great room.
Gene Pollux Photography
Luxury Mediterranean Swimming Pool Ideas and Designs
8
