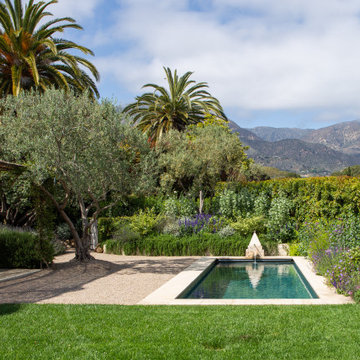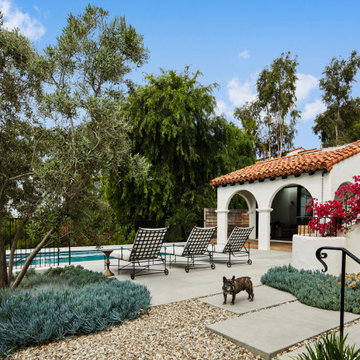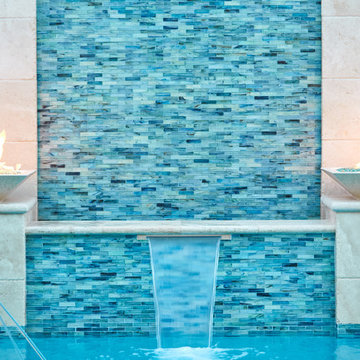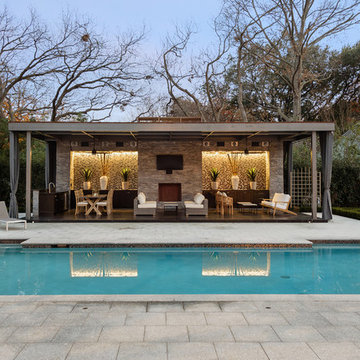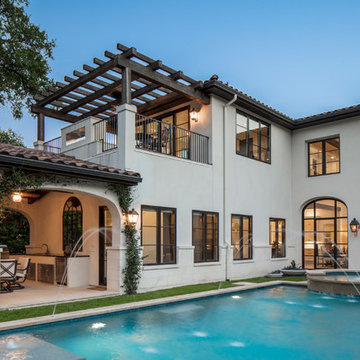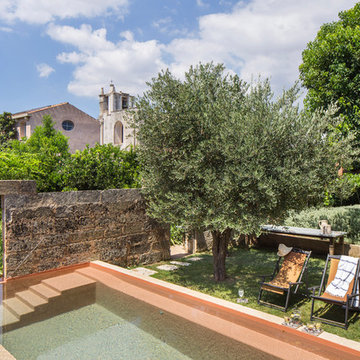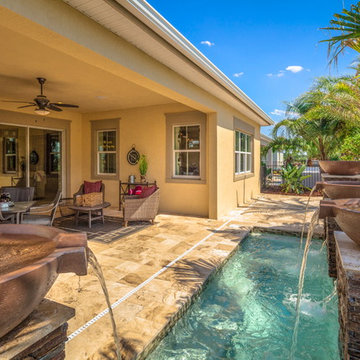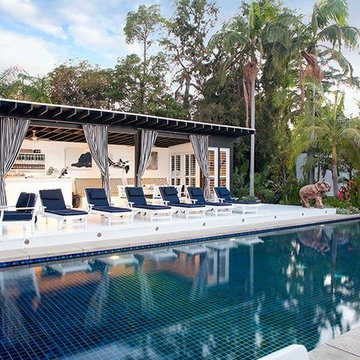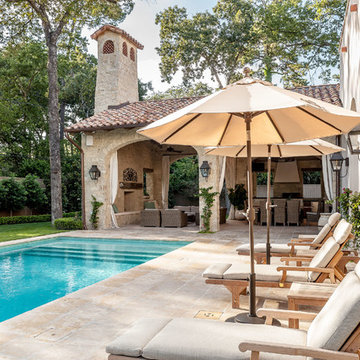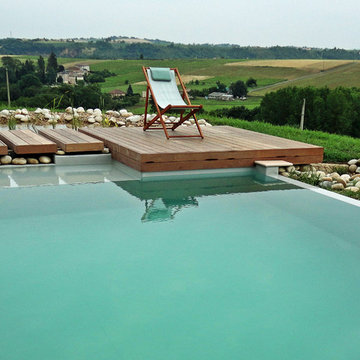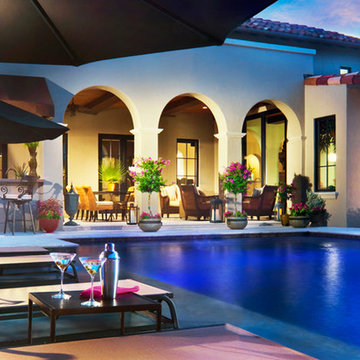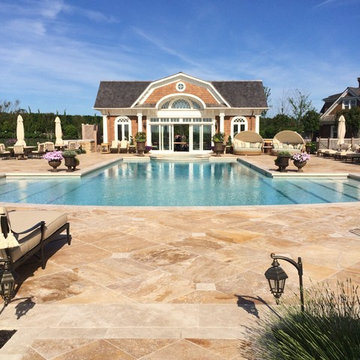Luxury Mediterranean Swimming Pool Ideas and Designs
Refine by:
Budget
Sort by:Popular Today
1 - 20 of 2,029 photos
Item 1 of 3
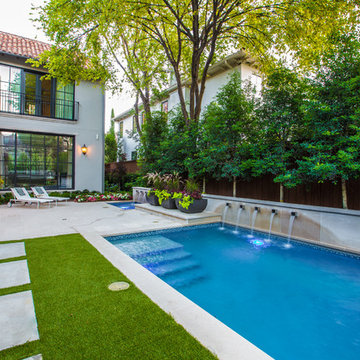
This pool and spa is built in an affluent neighborhood with many new homes that are traditional in design but have modern, clean details. Similar to the homes, this pool takes a traditional pool and gives it a clean, modern twist. The site proved to be perfect for a long lap pool that the client desired with plenty of room for a separate spa. The two bodies of water, though separate, are visually linked together by a custom limestone raised water feature wall with 10 custom Bobe water scuppers.
Quality workmanship as required throughout the entire build to ensure the automatic pool cover would remain square the entire 50 foot length of the pool.
Features of this pool and environment that enhance the aesthetic appeal of this project include:
-Glass waterline tile
-Glass seat and bench tile
-Glass tile swim lane marking on pool floor
-Custom limestone coping and deck
-PebbleTec pool finish
-Synthetic Turf Lawn
This outdoor environment cohesively brings the clean & modern finishes of the home seamlessly to the outdoors to a pool and spa for play, exercise and relaxation.
Photography: Daniel Driensky
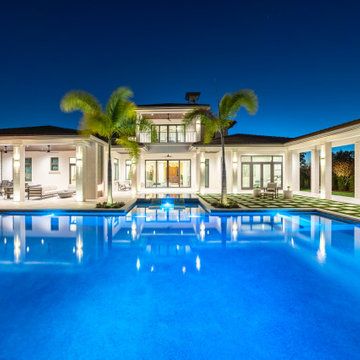
The custom pool is surrounded by the home creating an indoor-outdoor flow for enjoyment and entertainment. Photography by Ryan Hughes Design.
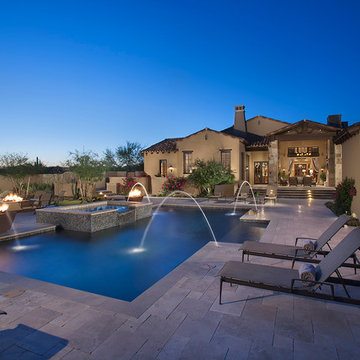
The genesis of design for this desert retreat was the informal dining area in which the clients, along with family and friends, would gather.
Located in north Scottsdale’s prestigious Silverleaf, this ranch hacienda offers 6,500 square feet of gracious hospitality for family and friends. Focused around the informal dining area, the home’s living spaces, both indoor and outdoor, offer warmth of materials and proximity for expansion of the casual dining space that the owners envisioned for hosting gatherings to include their two grown children, parents, and many friends.
The kitchen, adjacent to the informal dining, serves as the functioning heart of the home and is open to the great room, informal dining room, and office, and is mere steps away from the outdoor patio lounge and poolside guest casita. Additionally, the main house master suite enjoys spectacular vistas of the adjacent McDowell mountains and distant Phoenix city lights.
The clients, who desired ample guest quarters for their visiting adult children, decided on a detached guest casita featuring two bedroom suites, a living area, and a small kitchen. The guest casita’s spectacular bedroom mountain views are surpassed only by the living area views of distant mountains seen beyond the spectacular pool and outdoor living spaces.
Project Details | Desert Retreat, Silverleaf – Scottsdale, AZ
Architect: C.P. Drewett, AIA, NCARB; Drewett Works, Scottsdale, AZ
Builder: Sonora West Development, Scottsdale, AZ
Photographer: Dino Tonn
Featured in Phoenix Home and Garden, May 2015, “Sporting Style: Golf Enthusiast Christie Austin Earns Top Scores on the Home Front”
See more of this project here: http://drewettworks.com/desert-retreat-at-silverleaf/
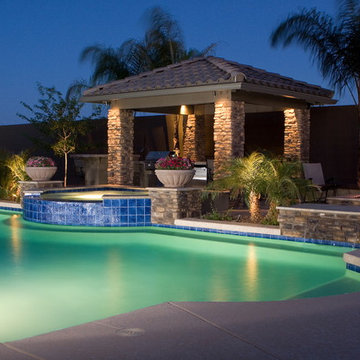
Awesome Chandler backyard that sports a huge classic pool & spa, with lots of outdoor entertaining – Ramada, outdoor kitchen, Travertine pavers, firepit & more.
This project was designed and directly supervised by Unique Landscapes’ owner Chris Griffin. Griffin designed it for an MLB pitcher, who wanted to focus on clean lines and symmetry, while matching the Traditional Tuscan design of the home.
The customer’s requests were common ones included in backyard makeovers: he wanted to enjoy the pool and spa and be able to barbeque and sit around a barwith some shade. He also wanted a fire pit seating area, in which to relax after a full day of fun and sun.
The project was a new backyard installation, which gave the designer a blank canvas with which to work. Not having to deal with removing or working around existing items makes construction easier.
The custom built pool included many features, including remote controls, automation, saltwater, ozone, a PV3 cleaning system, Pentair variable speed pumps and filters, waterfalls and fountains.
The state-of-the-art hardscapes included an outdoor kitchen with a travertine counter-top, a custom ramada and fire pit, lots of bench seating and stone work, pavers, and an acrylic “lace” patio. Meanwhile, the beautiful softscapes included grass, plants and queen palm, sissoo and tipu trees.
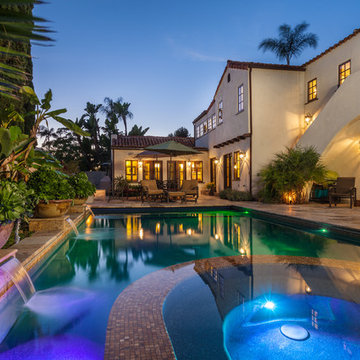
Historic home in Kensington provides an intimate backdrop to this beautiful design. Photo by Darren Edwards
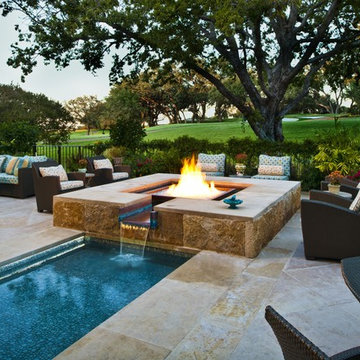
Bill Bibb, Designer Archiverde Landscape, buillt by Pool Environments
This water feature and teal diamond glass firepit sit at the back of the property and overlook the golf coarse. The molded copper water basin gently spills into a rill that is lined with pebble glass tile to echo that of the main pool. The rill is equipped with LED lighting.
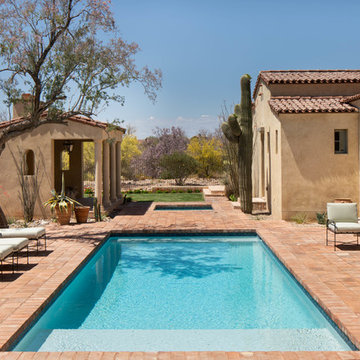
The backyard is designed around a traditional rectangular pool, with custom-sized fired adobe pavers crafted in Mexico specifically for the project. The large steel sash window and door assembly, 12 feet tall and 12 feet wide, offers a luxurious view of the pool courtyard, and the view continues to the lushly vegatated Reatta Wash and up to the mountains beyond. The house wraps around the pool area, creating an "estate" feel that is more commonly in nearby residences of far grander sizes. The tones of three-coat stucco wall finish blend perfectly with the pavers, water, and desert vegetation to create an authentic and satisfying environment, well suited to Scottsdale's climate. Design Principal: Gene Kniaz, Spiral Architects; General Contractor: Eric Linthicum, Linthicum Custom Builders; Photo: Josh Wells, Sun Valley Photo
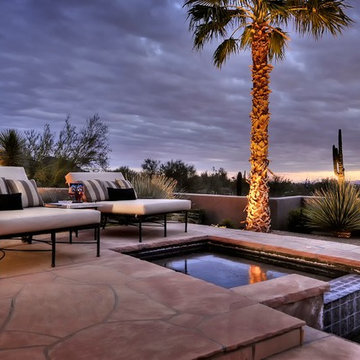
We love this mansion's backyard featuring a pool, desert garden, built-in spa, lounge area, and luxury landscape design.
Luxury Mediterranean Swimming Pool Ideas and Designs
1
