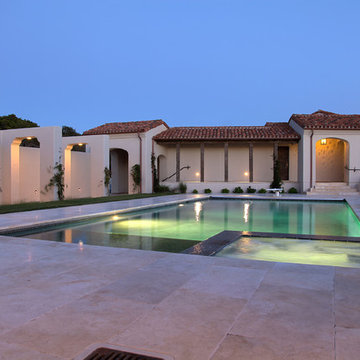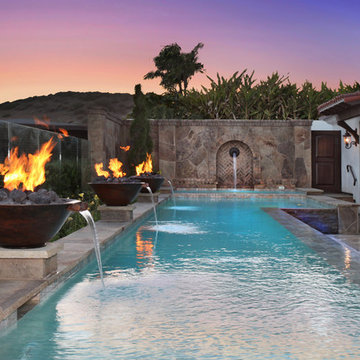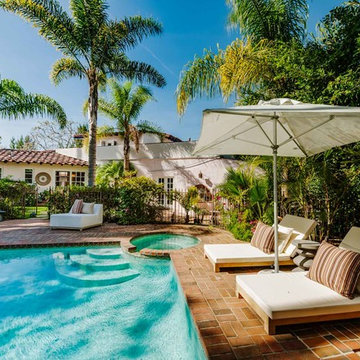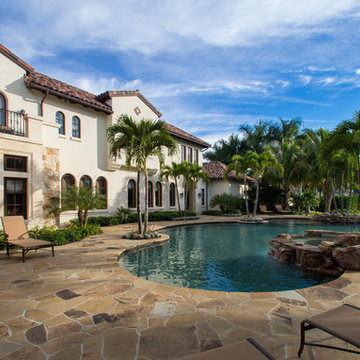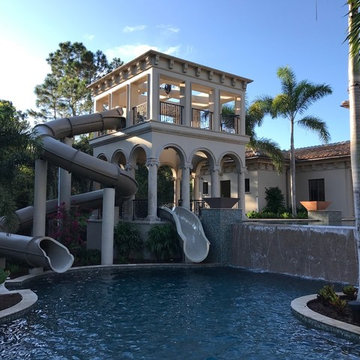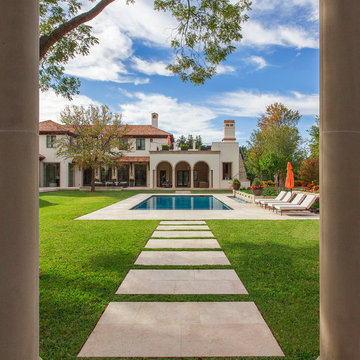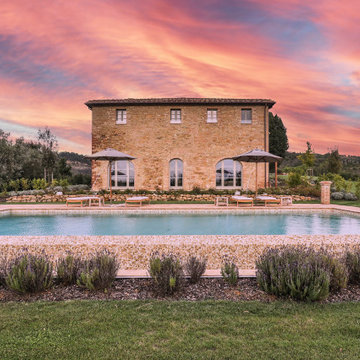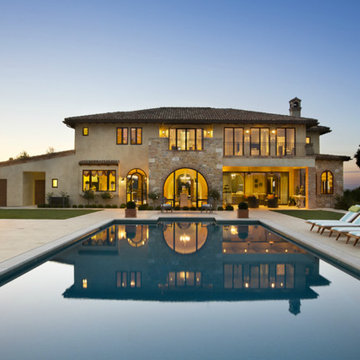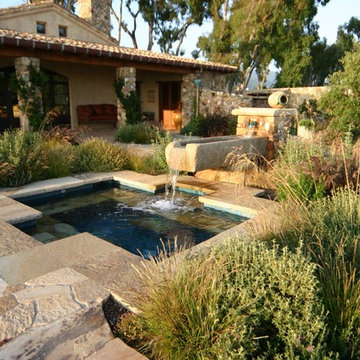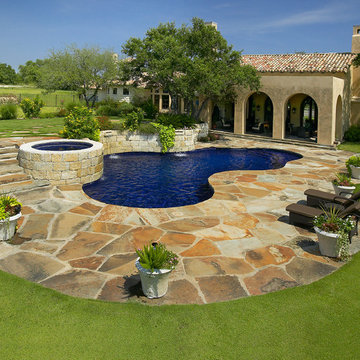Luxury Mediterranean Swimming Pool Ideas and Designs
Refine by:
Budget
Sort by:Popular Today
181 - 200 of 2,036 photos
Item 1 of 3
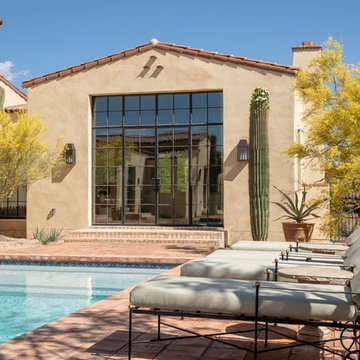
The backyard is designed around a traditional rectangular pool, with custom-sized fired adobe pavers crafted in Mexico specifically for the project. The large steel sash window and door assembly, 12 feet tall and 12 feet wide, offers a luxurious view of the pool courtyard, and the view continues to the lushly vegatated Reatta Wash and up to the mountains beyond. The house wraps around the pool area, creating an "estate" feel that is more commonly in nearby residences of far grander sizes. The tones of three-coat stucco wall finish blend perfectly with the pavers, water, and desert vegetation to create an authentic and satisfying environment, well suited to Scottsdale's climate. Design Principal: Gene Kniaz, Spiral Architects; General Contractor: Eric Linthicum, Linthicum Custom Builders; Photo: Josh Wells, Sun Valley Photo
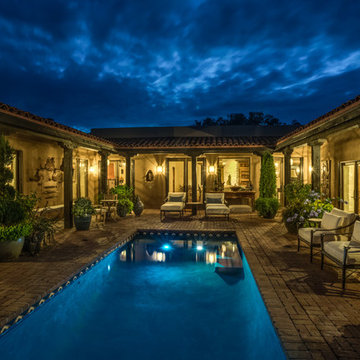
A rectangular leisure pools sits in the middle of a Mediterranean-style hacienda courtyard. The pool is paved in a deep teal-blue pool plaster and lined with custom hand-painted tiles, giving the look of an exotic oasis. Lushly planted blue-glazed ceramic pots flank the carved wood columns that support the Spanish tiled portal. Unique antique decorative pieces provide interest along the exterior walls of the house and deep plush lounge chairs allow the space to be fully enjoyed by the residents any time of the day.
Photo Credit: Kirk Gittings
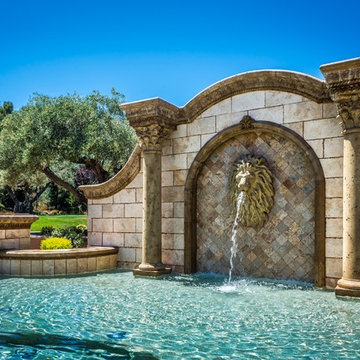
This Mediterranean water feature highlights the beautiful tones of water, and the exceptional craftsmanship and artistry that is required to achieve such levels of backyard perfection. A focal point for all backyard, this water feature boasts an exquisite lion head statue, travertine walls, and lush, beautiful water reminiscent of the Mediterranean coasts.
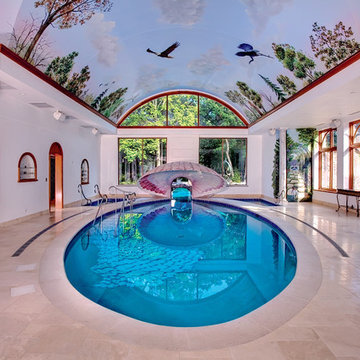
Request Free Quote
This amazing estate project has so many features it is quite difficult to list all of them. Set on 150 Acres, this sprawling project features an Indoor Oval Pool that connects to an outdoor swimming pool with a 65'0" lap lane. The pools are connected by a moveable swimming pool door that actuates with the turn of a key. The indoor pool house also features an indoor spa and baby pool, and is crowned at one end by a custom Oyster Shell. The Indoor sauna is connected to both main pool sections, and is accessible from the outdoor pool underneath the swim-up grotto and waterfall. The 25'0" vanishind edge is complemented by the hand-made ceramic tiles and fire features on the outdoor pools. Outdoor baby pool and spa complete the vessel count. Photos by Outvision Photography
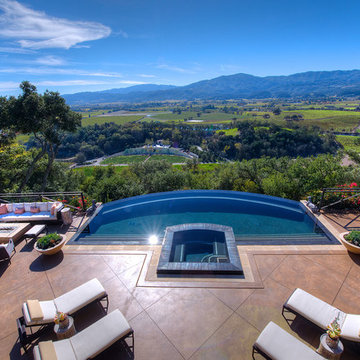
"Round Hill," created with the concept of a private, exquisite and exclusive resort, and designed for the discerning Buyer who seeks absolute privacy, security and luxurious accommodations for family, guests and staff, this just-completed resort-compound offers an extraordinary blend of amenity, location and attention to every detail.
Ideally located between Napa, Yountville and downtown St. Helena, directly across from Quintessa Winery, and minutes from the finest, world-class Napa wineries, Round Hill occupies the 21+ acre hilltop that overlooks the incomparable wine producing region of the Napa Valley, and is within walking distance to the world famous Auberge du Soleil.
An approximately 10,000 square foot main residence with two guest suites and private staff apartment, approximately 1,700-bottle wine cellar, gym, steam room and sauna, elevator, luxurious master suite with his and her baths, dressing areas and sitting room/study, and the stunning kitchen/family/great room adjacent the west-facing, sun-drenched, view-side terrace with covered outdoor kitchen and sparkling infinity pool, all embracing the unsurpassed view of the richly verdant Napa Valley. Separate two-bedroom, two en-suite-bath guest house and separate one-bedroom, one and one-half bath guest cottage.
Total of seven bedrooms, nine full and three half baths and requiring five uninterrupted years of concept, design and development, this resort-estate is now offered fully furnished and accessorized.
Quintessential resort living.
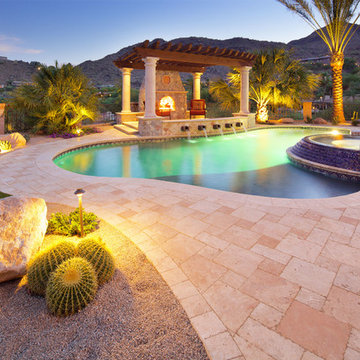
The Jarvie Project started out as a pool and spa remodel and turned into an entire backyard redesign. A baja step and water scupper features were added to the pool as well as beautiful waterline tile. The spa was rebuilt and raised and covered with gorgeous glass tile. Travertine paver patios throughout the entire backyard. Incredible fireplace underneath the pergola. The pergola alone is a work of art with Cantera Stone columns. The landscape was redesigned with artificial grass and desert plants and cactus and lush trees strategically placed around the backyard. There is also an amazing low voltage lighting system that lights up the entire backyard in the evening. And last but not least the amazing new BBQ island made with Saltillo tile.
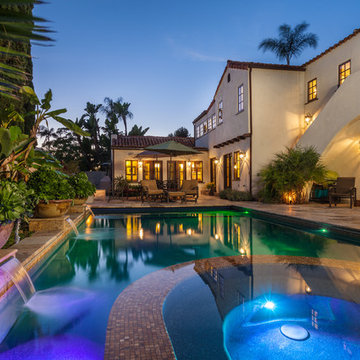
Historic home in Kensington provides an intimate backdrop to this beautiful design. Photo by Darren Edwards
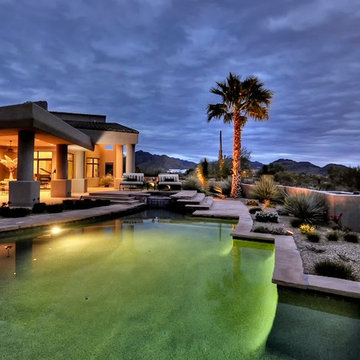
We love this backyard's covered patios, the pool, spa, pavers and luxury landscape design.
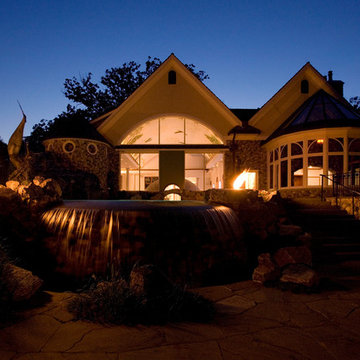
Request Free Quote
This amazing estate project has so many features it is quite difficult to list all of them. Set on 150 Acres, this sprawling project features an Indoor Oval Pool that connects to an outdoor swimming pool with a 65'0" lap lane. The pools are connected by a moveable swimming pool door that actuates with the turn of a key. The indoor pool house also features an indoor spa and baby pool, and is crowned at one end by a custom Oyster Shell. The Indoor sauna is connected to both main pool sections, and is accessible from the outdoor pool underneath the swim-up grotto and waterfall. The 25'0" vanishind edge is complemented by the hand-made ceramic tiles and fire features on the outdoor pools. Outdoor baby pool and spa complete the vessel count. Photos by Outvision Photography
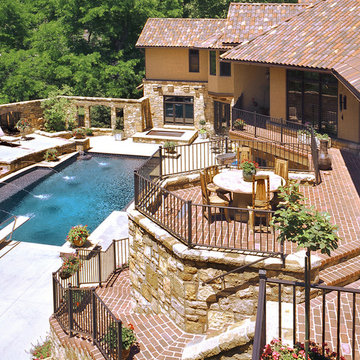
The crown jewel of this home is the outdoor pool area with custom seating and lounge spaces at different levels.
Luxury Mediterranean Swimming Pool Ideas and Designs
10
