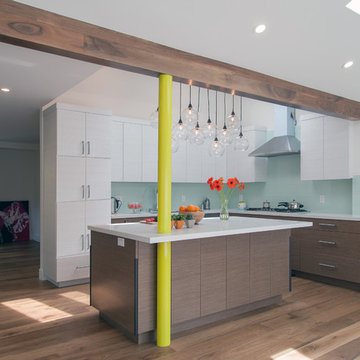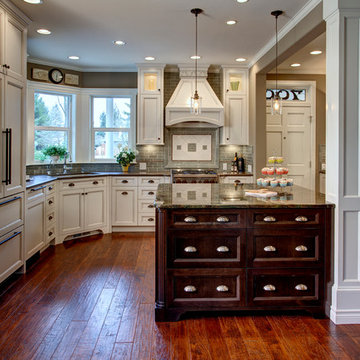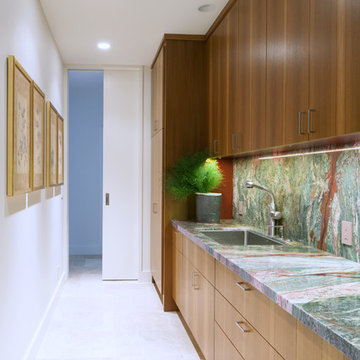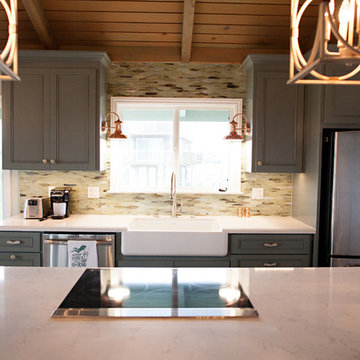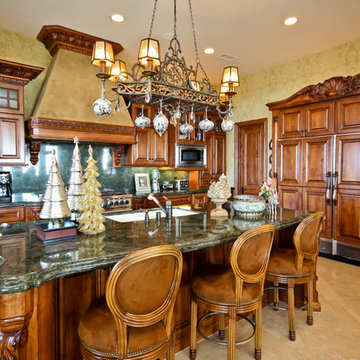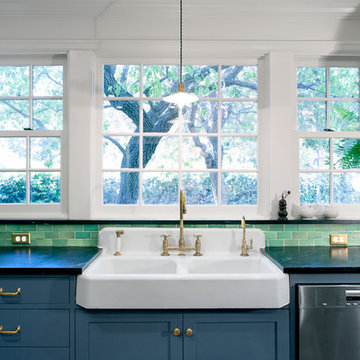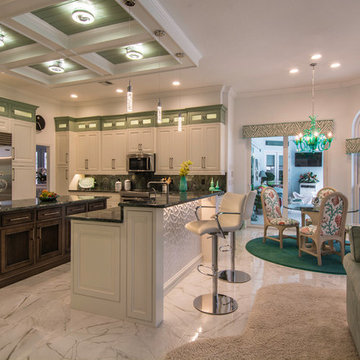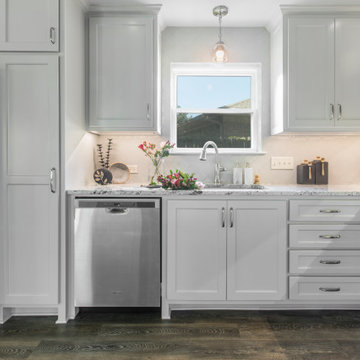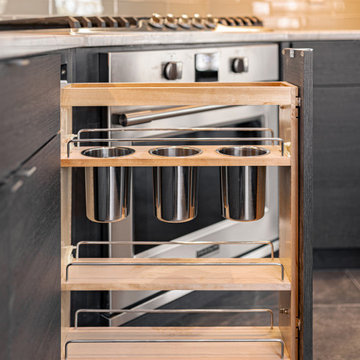Luxury Kitchen with Green Splashback Ideas and Designs
Refine by:
Budget
Sort by:Popular Today
161 - 180 of 2,273 photos
Item 1 of 3
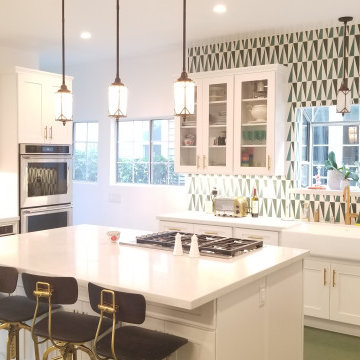
New kitchen cabinets with an island in the middle and quartz counter top. built in oven with cook top, sub zero fridge. pendents lights over the island and sink. bar stool on one side of the island. pantries on both sides of the fridge. green cement tile on back-splash walls.. upper cabinets with glass and shelves. new floor. new upgraded electrical rewiring. under cabinet lights. dimmer switches. raising ceiling to original height. new linoleum green floors. 4 inch Led recessed lights. new plumbing upgrades.
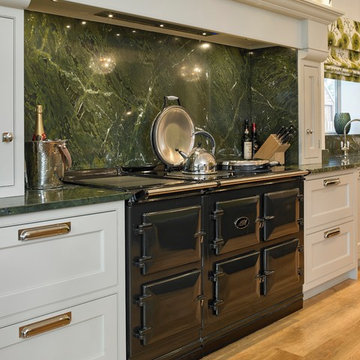
More than just a kitchen, this beautifully spacious and light room makes this Classic English Kitchen by Hutton England a space for living, lounging, cooking & dining.
The large 5 oven Aga nestled beneath the grande faux mantle and the oak accents give this room a warm, homely feel.
The classic english styling of the room is further emphasised by the simplicity of the pallette; the softness of the light grey cabinets balances the bold, deep green of the island complementing the natural spledour of the granite which ranges from rich emeralds to dark british racing greens. A suite of larders and integrated fridge freezers at the other side of the island add a bold splash of our customers flair and personality whilst reflecting the lighter greens of the granite opposite.
A refreshing change from the more fashionable calm grey's and cool blue's, this dramatic and atmospheric space shows just how diverse our Classic English Kitchens can look and if you want to be a little different, you can be.
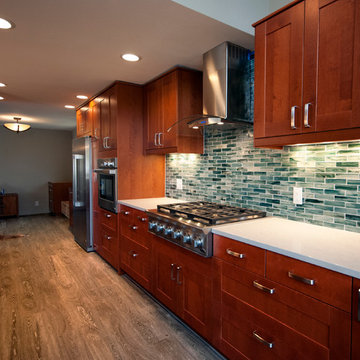
Complete home remodel with updated front exterior, kitchen, and master bathroom
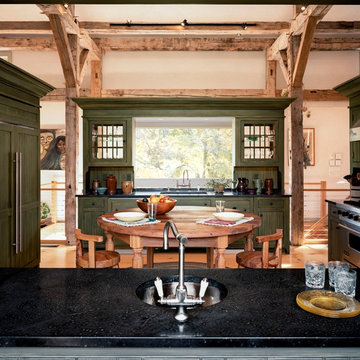
The Kitchen is defined by four millwork cabinets grouped around a custom circular island.
Robert Benson Photography
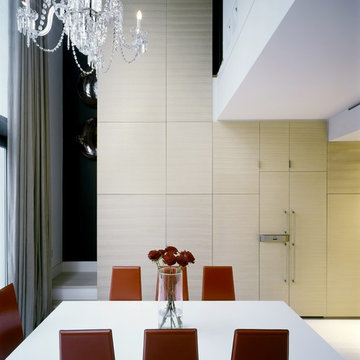
Artichoke undertook a series of bespoke pieces for the owner of this London town house, including this sleek contemporary bespoke kitchen. The exterior surfaces of the furniture were made from oak; the grain was raked out to create a highly tactile surface. The island exterior was hand-polished lacquer. The worktop stone was made up of bevelled sections so that when assembled it took on the appearance of a much larger piece of stone.
Primary materials: Hand-raked American oak, pigmented lacquer, Everest stone.
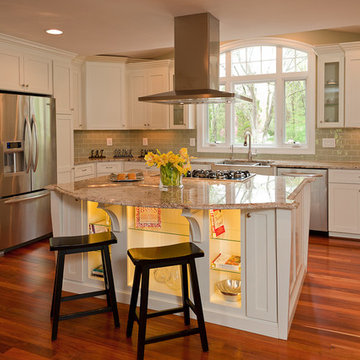
Shaker white cabinets, with glass subway backsplash tile, and Brazilian cherry hardwood floors

Light, airy kitchen with clerestory windows as well as a pass-thru window to the outdoor kitchen. An exposed spiral duct for the exhaust hood ties the kitchen to the fireplace at the other end of the great room.
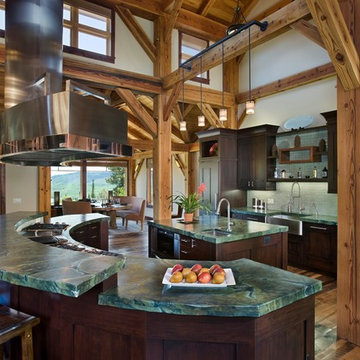
Kitchen with west facing dining area in background. Reclaimed Timber Frame. Custome vent hood. Reclaimed hardwood floors. Vitoria Regia counters (leathered) Design, Build, Interiors and furnishings by Trilogy Partners. Published in Architectural Digest May 2010 Photo Roger Wade

Every remodel comes with its new challenges and solutions. Our client built this home over 40 years ago and every inch of the home has some sentimental value. They had outgrown the original kitchen. It was too small, lacked counter space and storage, and desperately needed an updated look. The homeowners wanted to open up and enlarge the kitchen and let the light in to create a brighter and bigger space. Consider it done! We put in an expansive 14 ft. multifunctional island with a dining nook. We added on a large, walk-in pantry space that flows seamlessly from the kitchen. All appliances are new, built-in, and some cladded to match the custom glazed cabinetry. We even installed an automated attic door in the new Utility Room that operates with a remote. New windows were installed in the addition to let the natural light in and provide views to their gorgeous property.
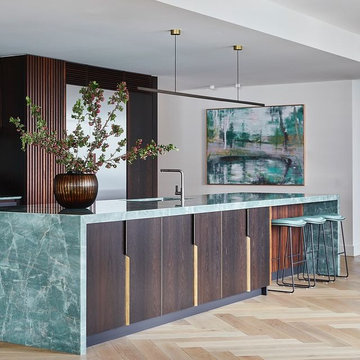
In 2019, Interior designer Alexandra Brown approached Matter to design and make cabinetry for this penthouse apartment. The brief was to create a rich and opulent space, featuring a favoured smoked oak veneer. We looked to the Art Deco inspired features of the building and referenced its curved corners and newly installed aged brass detailing in our design.
We combined the smoked oak veneer with cambia ash cladding in the kitchen and bar areas to complement the green and brown quartzite stone surfaces chosen by Alex perfectly. We then designed custom brass handles, shelving and a large-framed mirror as a centrepiece for the bar, all crafted impeccably by our friends at JN Custom Metal.
Functionality and sustainability were the focus of our design, with hard-wearing charcoal Abet Laminati drawers and door fronts in the kitchen with custom J pull handles, Grass Nova ProScala drawers and Osmo oiled veneer that can be easily reconditioned over time.
Photography by Pablo Veiga
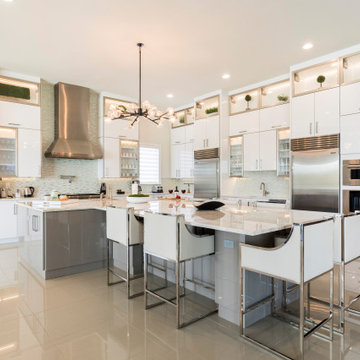
Large T-Shaped Island seating for 6, Walk in Pantry, Countertop to ceiling Mosaic Tile. High Gloss Cabinetry with Glass door top row. Stainless Steel Accents
Luxury Kitchen with Green Splashback Ideas and Designs
9
