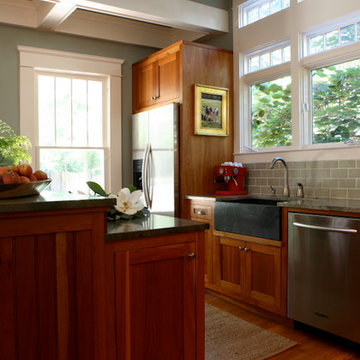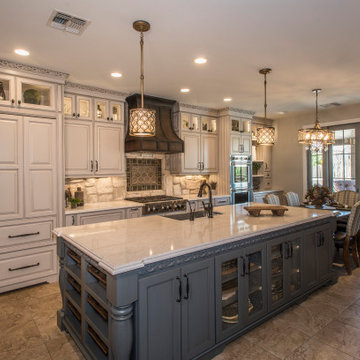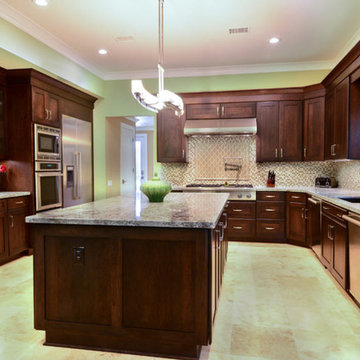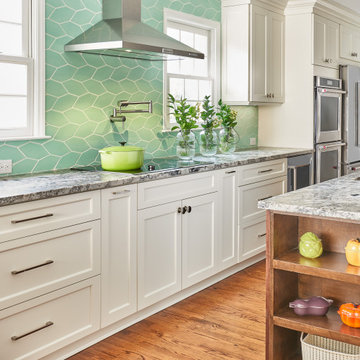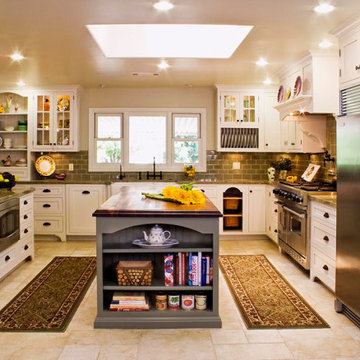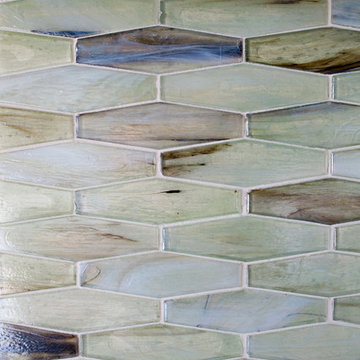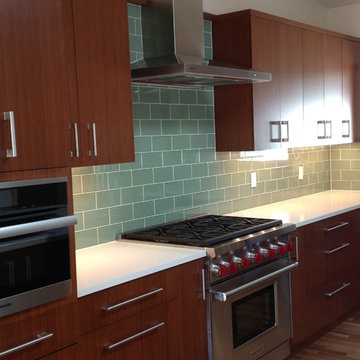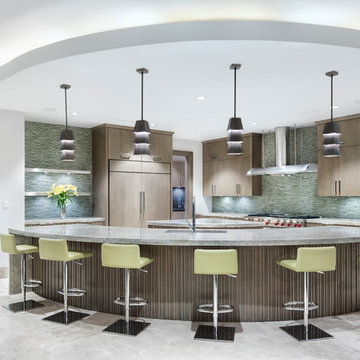Luxury Kitchen with Green Splashback Ideas and Designs
Refine by:
Budget
Sort by:Popular Today
101 - 120 of 2,273 photos
Item 1 of 3
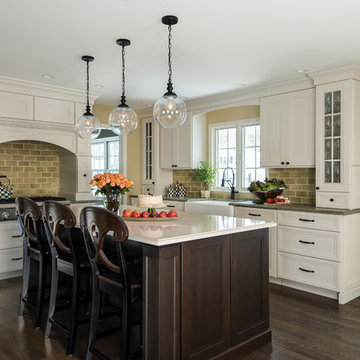
The kitchen and dining room in this 1960’s colonial were cramped and uncomfortable for any sort of large entertaining or crowd. With a small 3’ bump out along the back wall of the home, both rooms became much more spacious and useable. The kitchen addition allowed for a large center island and hearth cooking center as the focal point for the whole kitchen. While the expanded dining room, now allows room for a large holiday gathering, neighborhood card party or a group of kids after school.
The custom kitchen was designed with Omega Cabinetry, leathered granite countertops around the perimeter and Ceasarstone on the island. The custom hearth hood encapsulates a 36” Thermador professional gas range top that makes cooking a joy! Alongside the 36” built-in Subzero French door refrigerator a Thermador steam/bake oven and convection oven offer the homeowner tremendous cooking and baking options. Finally, the microwave drawer in the island makes quick warm ups easy for the 3 children.
Additionally, the kitchen was opened up dramatically to the home’s family room, creating an open feeling and central place for the family to gather.
Backsplash -
Type: 3x6 Handmade Tile
Collection: South Beach
Color: Olive
Pendants -
Manufacturer/Collection: Elk Lighting, Bergenen Collection, 10"
Finish: Oil Rubbed Bronze
Countertops -
Perimeter: Seafoam Green Granite w/ an Ogee Edge
Island: Quantra Quartz, 2231 Quartz w/ an Ogee Edge
Stools -
Pier One, 2582300 Marchella Rubbed Black Stool
Wall Color -
Benjamin Moore, HC96 Carrington Beige
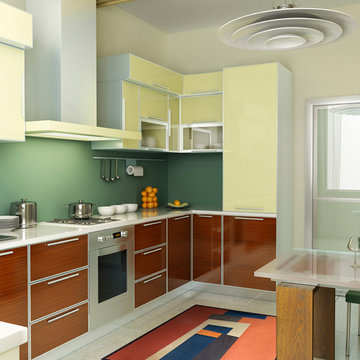
Linoleum rugs make a world of difference on tile or cement floors. They protect wood floors from the wear and tear especially under office chairs. Easy to maintain, an assortment of color combinations and highly durable .
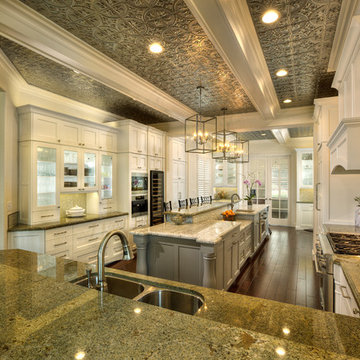
Kitchen Renovation featuring Sapele wood floors, white and grey painted cabinetry, granite countertops, glass tile backsplash, tin ceilings with white painted beams, pendant lights, LED recessed lighting, LED under cabinet and over cabinet lighting, integrated appliances, miele coffee system, wine refrigerator, glass cabinets, an island featuring a raised bar and a lowered work area with secondary sink and oven.
Amanda Fossum Design 916-801-5076
Dave Adams Photography
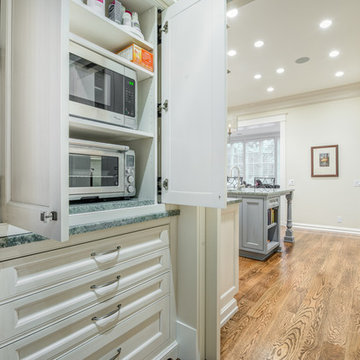
The traditional styled kitchen with WoodMode beaded inset cabinetry in Vintage Nordic White, Sub-Zero refrigerators, paneled Miele dishwashers, and a custom Vent-a-Hood. This kitchen is all about function and storage.

Complete home remodel with updated front exterior, kitchen, and master bathroom

This 7-bed 5-bath Wyoming ski home follows strict subdivision-mandated style, but distinguishes itself through a refined approach to detailing. The result is a clean-lined version of the archetypal rustic mountain home, with a connection to the European ski chalet as well as to traditional American lodge and mountain architecture. Architecture & interior design by Michael Howells. Photos by David Agnello, copyright 2012. www.davidagnello.com

CLIENT GOALS
Nearly every room of this lovely Noe Valley home had been thoughtfully expanded and remodeled through its 120 years, short of the kitchen.
Through this kitchen remodel, our clients wanted to remove the barrier between the kitchen and the family room and increase usability and storage for their growing family.
DESIGN SOLUTION
The kitchen design included modification to a load-bearing wall, which allowed for the seamless integration of the family room into the kitchen and the addition of seating at the peninsula.
The kitchen layout changed considerably by incorporating the classic “triangle” (sink, range, and refrigerator), allowing for more efficient use of space.
The unique and wonderful use of color in this kitchen makes it a classic – form, and function that will be fashionable for generations to come.
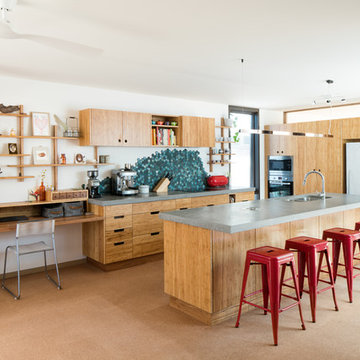
Charlie Kinross Photography *
---------------------------------------------
Joinery By Select Custom Joinery *
---------------------------------------------------
Custom Kitchen with Sustainable materials and finishes including; Reclaimed Hardwood Shelving, plywood and bamboo cabinets with Natural Oil finishes.
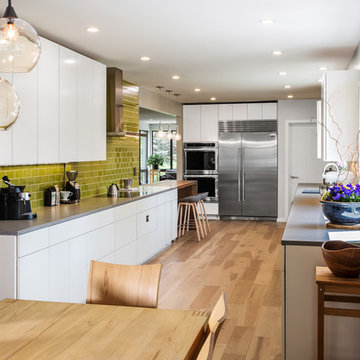
The new kitchen features plenty of space for the entire family as well as entertaining large groups. Parallel countertops from Cesarstone in a Pebble Honed finish with a flat edge provide a simple look.
A 36" Wolf Contemporary Induction Cooktop was routed into the quartz countertop for a flush appearance. Above the cooktop is a Zephyr Duo 36" range hood in stainless steel. 30" KitchenAid Double ovens are placed adjacent to the 48" Subzero refrigerator.
The engineered wood flooring from the Mercier Emotion Series is 6.5" wide and has an oiled finish which ties much of the first floor together.
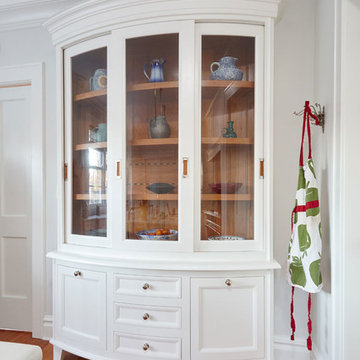
This custom hutch, painted white with stained oak interior, was created to display the owner's wealth of lovely collected pottery and dishes as well as provide extra storage for the room. The curved face, complete with sliding doors with curved glass, allows a soft passage through the kitchen from the front hall to the dining room.
Luxury Kitchen with Green Splashback Ideas and Designs
6

