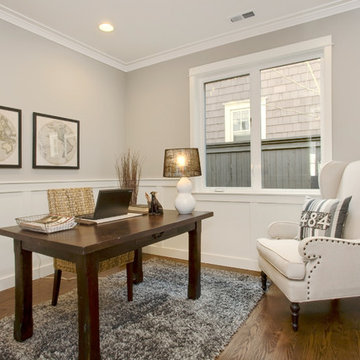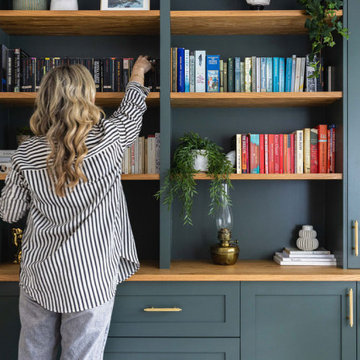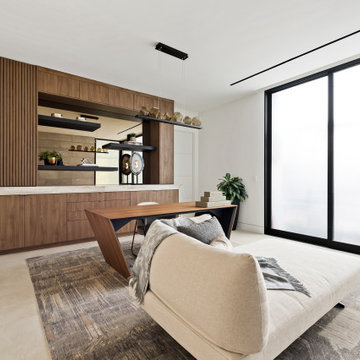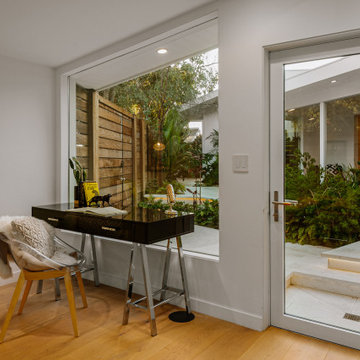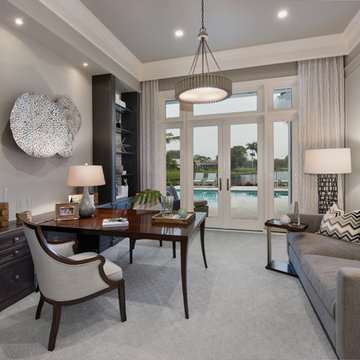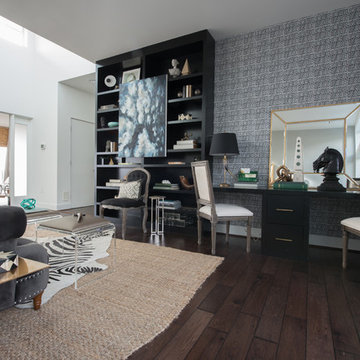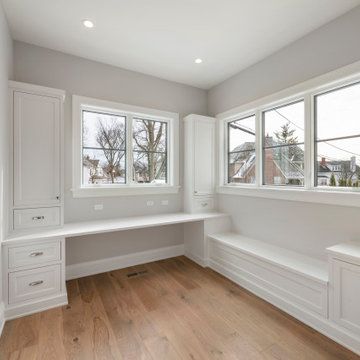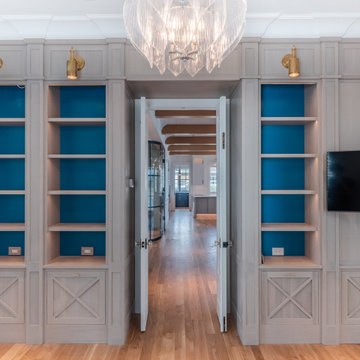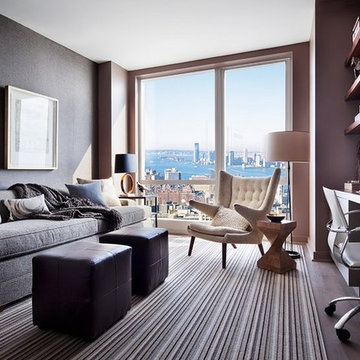Luxury Grey Home Office Ideas and Designs
Refine by:
Budget
Sort by:Popular Today
41 - 60 of 605 photos
Item 1 of 3
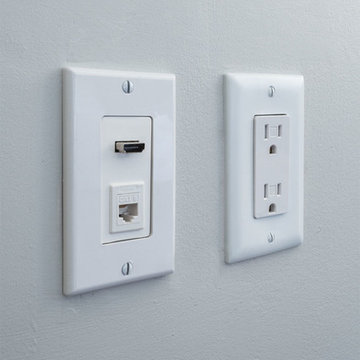
A smart home in Hoboken's Hudson Tea Building, complete with a home office that doubles as a Man Cave. The data ports give an easy way to connect to the whole home system.
See more and take a video tour at : http://www.seriousaudiovideo.com/portfolios/man-cave-on-the-hudson/
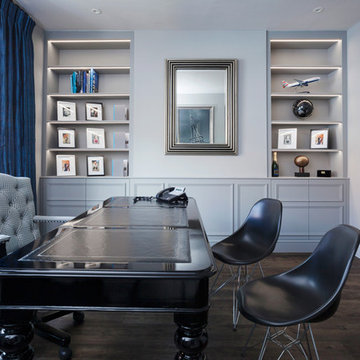
Hand painted fitted furniture. Two bespoke storage cupboards each with two doors blended into wall panelling. Open LED shelving above. Black high gloss desk with leather panels.

A grand home on Philadelphia's Main Line receives a freshening up when clients buy an old home and bring in their previous traditional furnishings but add lots of new contemporary and colorful furnishings to bring the house up to date. A small study by the front entrance offers a quiet space to meet. Jay Greene Photography
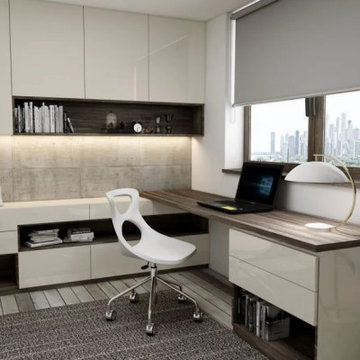
Everybody needs a separate room for study in their rooms. Space is one concern while thinking of a customised study room. Nowadays, kids need to have a dedicated space to read, study and write projects or other works. If your kids don’t have a customised space to learn, often they may be distracted, which could affect their studies. Creating an extra study room isn’t accessible if we don’t have that much space. Thanks to the innovative modern small study room designs that helped create personalised Furniture for Studies for every home. From bookshelves to study tables and cabinets to wooden chairs, every plan has to be customised to the people using them. What could be the advantages of setting up a small home study room in your home? Let’s have a look.
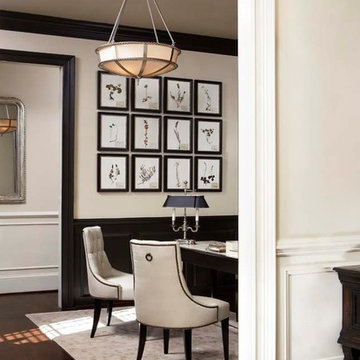
Linda McDougald, principal and lead designer of Linda McDougald Design l Postcard from Paris Home, re-designed and renovated her home, which now showcases an innovative mix of contemporary and antique furnishings set against a dramatic linen, white, and gray palette.
The English country home features floors of dark-stained oak, white painted hardwood, and Lagos Azul limestone. Antique lighting marks most every room, each of which is filled with exquisite antiques from France. At the heart of the re-design was an extensive kitchen renovation, now featuring a La Cornue Chateau range, Sub-Zero and Miele appliances, custom cabinetry, and Waterworks tile.
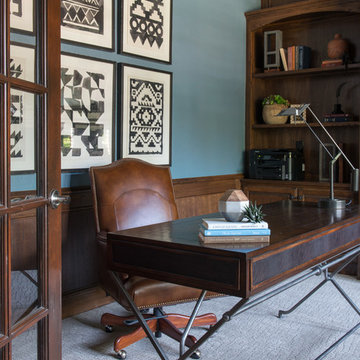
A heavy home office was turned into an industrial chic space with different layers of wood tones, metal, textures and colors of blue. The homeowner can enjoy a beautiful view out their front window while taking in the scenery of beauty indoors as well.
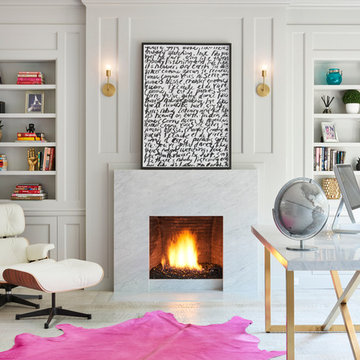
Contrary to traditional study rooms, this one is an open space full of colour, bright light and a variety of accessories to spark our creativity.
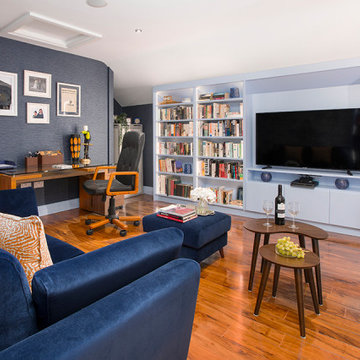
My brief was to design an office space that was multifunctional. It needed plenty of storage for their fabulous collection of books and to include a media area where the room could be utilised by all the family when not in use as an office. The new home office design that I created with new layout enabled me to add additional seating to allow them to watch a movie in the evening or play games on the media unit.
It also incorporates fabulous built in units painted in colourtrends Larkspur. The unit includes a built-in window seat and wrap around corner library bookcases and a custom radiator cover. It contains lots of storage too for board games and media games.
The Window seat includes a custom-made seat cushion, stunning blind and scatter cushions
I felt the room was very dark so I chose a colour palette that would brighten the room. I layered it with lots of textured wallpaper from Romo and villa Nova and opulent velvet and printed linen fabrics to create a sophisticated yet funky space for the homeowners. The rust orange fabrics provide a strong contrast against the pale blue and navy colours. Greenery and accessories were added to the shelves for a stylish finish. My clients Aine and Kieran were delighted with the space.
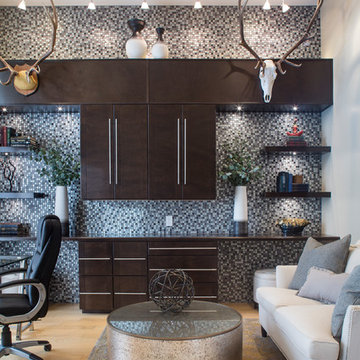
Transitional Home Office with mosaic tile wall by Climent Construction. Walnut cabinets by Express Cabinets. Harden furniture through Forsey's Fine Furniture.
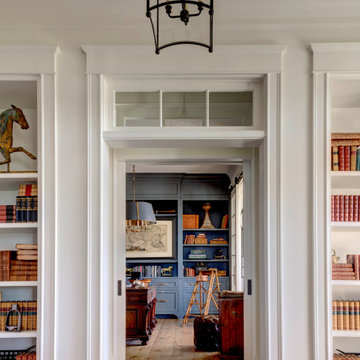
The home features two offices – one on the first floor and one on the second floor just above it – that are connected via a spiral staircase.
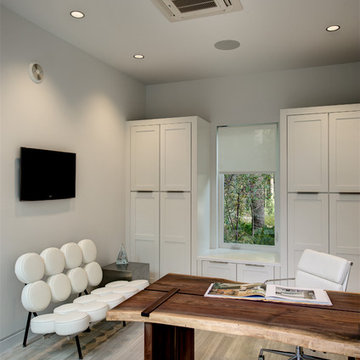
Azalea is The 2012 New American Home as commissioned by the National Association of Home Builders and was featured and shown at the International Builders Show and in Florida Design Magazine, Volume 22; No. 4; Issue 24-12. With 4,335 square foot of air conditioned space and a total under roof square footage of 5,643 this home has four bedrooms, four full bathrooms, and two half bathrooms. It was designed and constructed to achieve the highest level of “green” certification while still including sophisticated technology such as retractable window shades, motorized glass doors and a high-tech surveillance system operable just by the touch of an iPad or iPhone. This showcase residence has been deemed an “urban-suburban” home and happily dwells among single family homes and condominiums. The two story home brings together the indoors and outdoors in a seamless blend with motorized doors opening from interior space to the outdoor space. Two separate second floor lounge terraces also flow seamlessly from the inside. The front door opens to an interior lanai, pool, and deck while floor-to-ceiling glass walls reveal the indoor living space. An interior art gallery wall is an entertaining masterpiece and is completed by a wet bar at one end with a separate powder room. The open kitchen welcomes guests to gather and when the floor to ceiling retractable glass doors are open the great room and lanai flow together as one cohesive space. A summer kitchen takes the hospitality poolside.
Awards:
2012 Golden Aurora Award – “Best of Show”, Southeast Building Conference
– Grand Aurora Award – “Best of State” – Florida
– Grand Aurora Award – Custom Home, One-of-a-Kind $2,000,001 – $3,000,000
– Grand Aurora Award – Green Construction Demonstration Model
– Grand Aurora Award – Best Energy Efficient Home
– Grand Aurora Award – Best Solar Energy Efficient House
– Grand Aurora Award – Best Natural Gas Single Family Home
– Aurora Award, Green Construction – New Construction over $2,000,001
– Aurora Award – Best Water-Wise Home
– Aurora Award – Interior Detailing over $2,000,001
2012 Parade of Homes – “Grand Award Winner”, HBA of Metro Orlando
– First Place – Custom Home
2012 Major Achievement Award, HBA of Metro Orlando
– Best Interior Design
2012 Orlando Home & Leisure’s:
– Outdoor Living Space of the Year
– Specialty Room of the Year
2012 Gold Nugget Awards, Pacific Coast Builders Conference
– Grand Award, Indoor/Outdoor Space
– Merit Award, Best Custom Home 3,000 – 5,000 sq. ft.
2012 Design Excellence Awards, Residential Design & Build magazine
– Best Custom Home 4,000 – 4,999 sq ft
– Best Green Home
– Best Outdoor Living
– Best Specialty Room
– Best Use of Technology
2012 Residential Coverings Award, Coverings Show
2012 AIA Orlando Design Awards
– Residential Design, Award of Merit
– Sustainable Design, Award of Merit
2012 American Residential Design Awards, AIBD
– First Place – Custom Luxury Homes, 4,001 – 5,000 sq ft
– Second Place – Green Design
Luxury Grey Home Office Ideas and Designs
3
