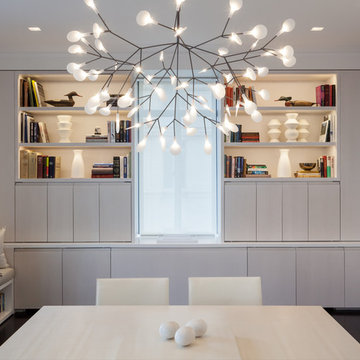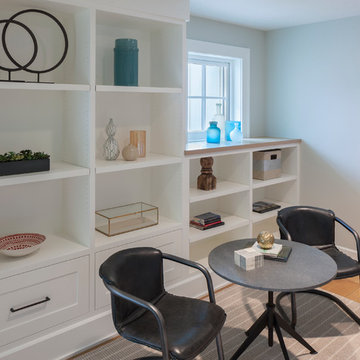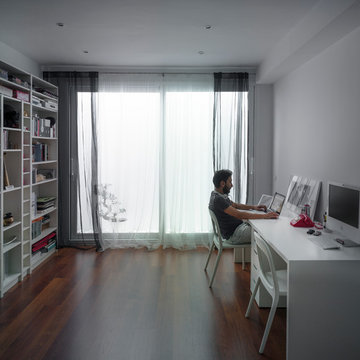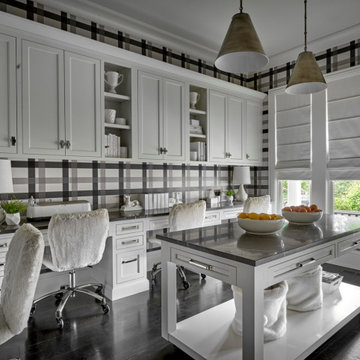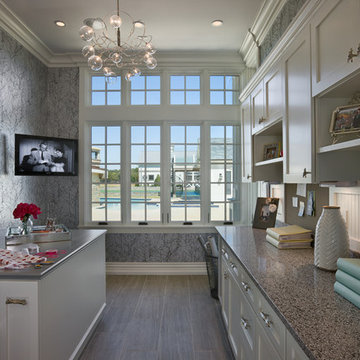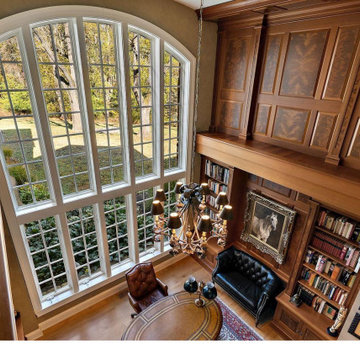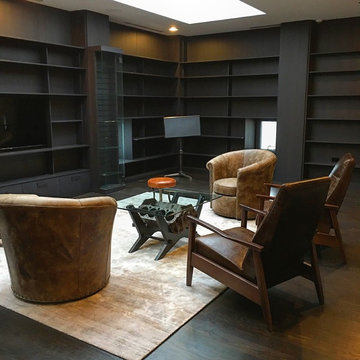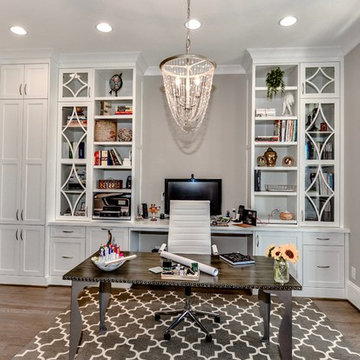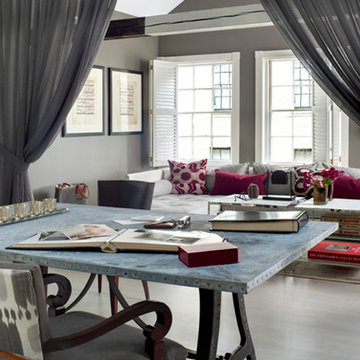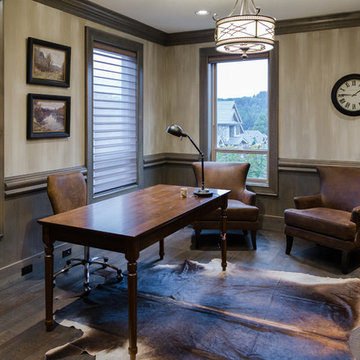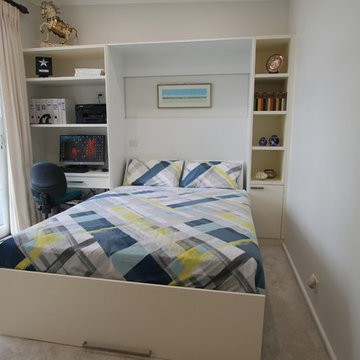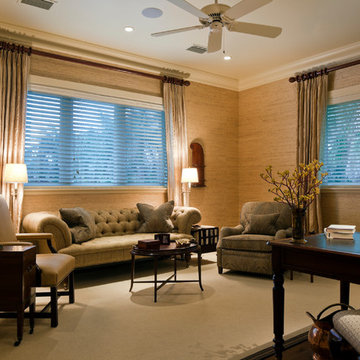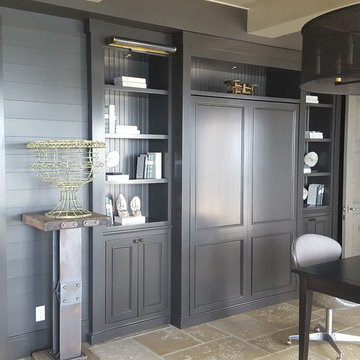Luxury Grey Home Office Ideas and Designs
Refine by:
Budget
Sort by:Popular Today
141 - 160 of 605 photos
Item 1 of 3
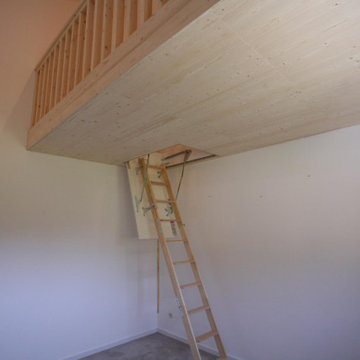
Die doppelte Raumhöhe im Haus unserer Kunden konnten wir mit einer maßgefertigten Zwischendecke fürs Gästezimmer aufwerten.
Ein Gästezimmer gehört im Eigenheim meist dazu. Doch leider wird der Raum kaum gebraucht, wenn er von einem großen Bett dominiert wird und gerade kein Besuch darin schläft.
Unsere Kunden wollten deshalb die Raumhöhe ausnutzen: Eine Zwischendecke schafft einen gemütlichen Schlafbereich und gleichzeitig viel Platz im Raum, der z.B. als Büro, als Bastel- oder Spielzimmer genutzt werden kann.
Planung nach Ihren Vorstellungen
Gemeinsam mit unseren Kunden planten wir die Plattform, auf der ein 160 cm großes Bett Platz findet. Das Geländer haben wir auf Maß gebaut und am Treppenaufgang sorgt ein an die Wand geschraubtes Haltegerüst für Sicherheit und einen guten Auf- und Abstieg.
Das Material der Wahl waren Fichtebalken und Fichte-3-Schichtplatten.
Ursprünglich war eine viertelgewendete Holztreppe in Buche als komfortabler Aufgang geplant. Allerdings war diese Lösung in Relation zur gewonnenen Wohnfläche recht teuer.
Schließlich fanden wir mit der fertig auf Maß konfektionierten Speicherbodentreppe von Wellhöfer eine zwar industriell gefertigte, preiswerte aber trotzdem hochqualitative Lösung.
Die Zwischendecke für Ihren Raum
Wollen auch Sie ihre Raumhöhe voll ausnutzen und träumen von einer extra Leseecke, zusätzlichem Stauraum oder dem Hochbett-Highlight im Kinderzimmer?
Dann melden Sie sich bei mir und wir planen Ihre passgenaue Zwischendecke.
Herzliche Grüße
Jürgen Burkhardt
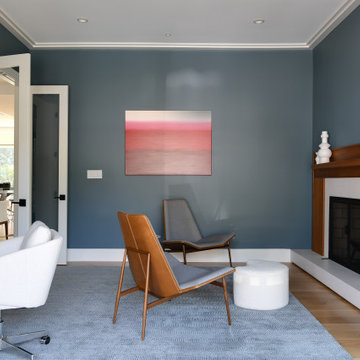
This modern custom home is a beautiful blend of thoughtful design and comfortable living. No detail was left untouched during the design and build process. Taking inspiration from the Pacific Northwest, this home in the Washington D.C suburbs features a black exterior with warm natural woods. The home combines natural elements with modern architecture and features clean lines, open floor plans with a focus on functional living.
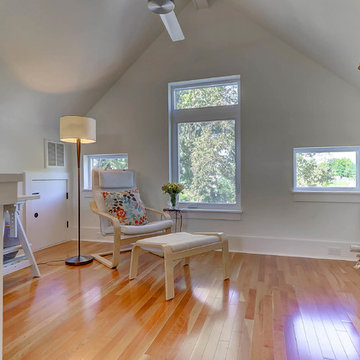
The 70s-modern vibe is carried into the home with their use of cherry, maple, concrete, stone, steel and glass. It features unstained, epoxy-sealed concrete floors, clear maple stairs, and cherry cabinetry and flooring in the loft. Soapstone countertops in kitchen and master bath. The homeowners paid careful attention to perspective when designing the main living area with the soaring ceiling and center beam. Maximum natural lighting and privacy was made possible with picture windows in the kitchen and two bedrooms surrounding the screened courtyard. Clerestory windows were place strategically on the tall walls to take advantage of the vaulted ceilings. An artist’s loft is tucked in the back of the home, with sunset and thunderstorm views of the southwestern sky. And while the homes in this neighborhood have smaller lots and floor plans, this home feels larger because of their architectural choices.
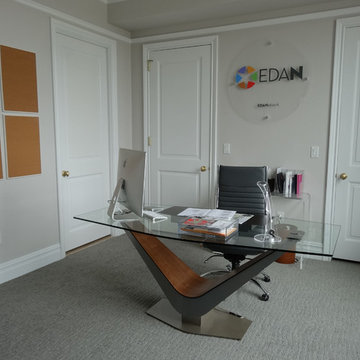
This once traditional bedroom received a modern update by the team at Perceptions. Transforming this space into a corporate hub was no small feat! Sliding glass doors create a work out nook to house the family's bulky treadmill. A multi-function media wall helps the homeowners keep up with world events, while a sleek walnut table serves as a conference center for meetings. When hosting visitors cozy seating and a comfy sleeper sofa instantly transform the space into a visitors retreat.
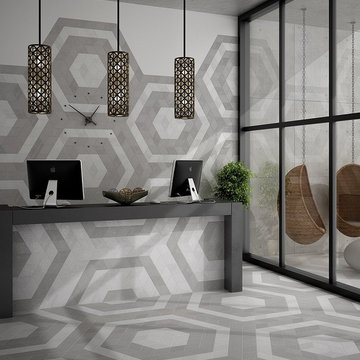
Rhombus 6x10 is a porcelain tile that has different variations. The color shape is the same for all, but there are four different textures and patterns. One has a wavy, lace design on it. One has a grey floral design. One has a zigzag pattern, and one has words pressed on it. The designs translate to the texture. You can feel the lace, the floral pattern, the zigzag formation, and the words on the tile. The colors we carry are light grey, dark grey and white.
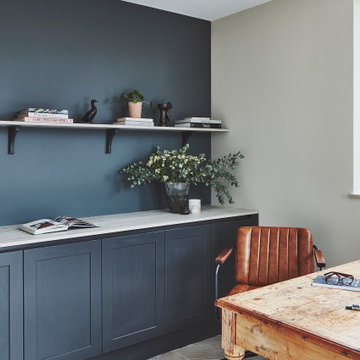
The heart of this modern family home features a large open-plan kitchen, dining and living area. A simple yet effective design has continued into this home’s office space and living area.
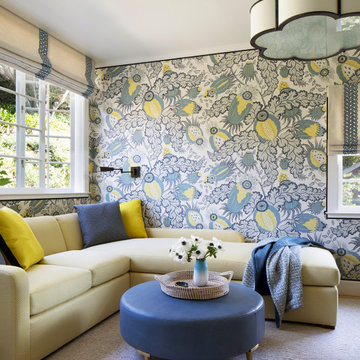
This large gated estate includes one of the original Ross cottages that served as a summer home for people escaping San Francisco's fog. We took the main residence built in 1941 and updated it to the current standards of 2020 while keeping the cottage as a guest house. A massive remodel in 1995 created a classic white kitchen. To add color and whimsy, we installed window treatments fabricated from a Josef Frank citrus print combined with modern furnishings. Throughout the interiors, foliate and floral patterned fabrics and wall coverings blur the inside and outside worlds.
Luxury Grey Home Office Ideas and Designs
8
