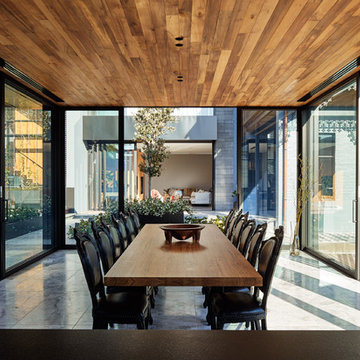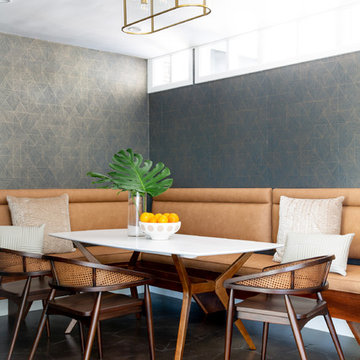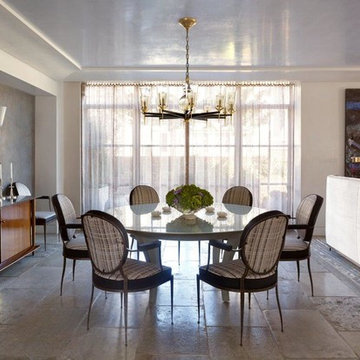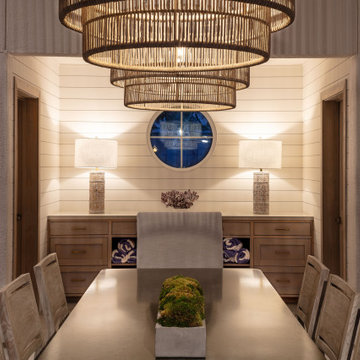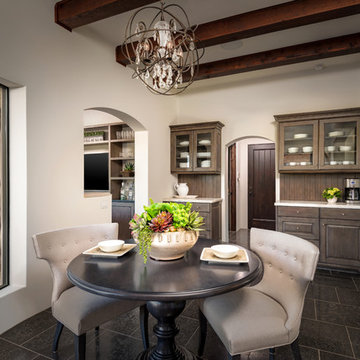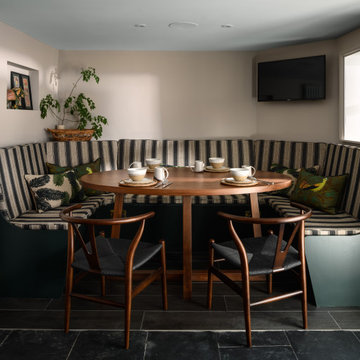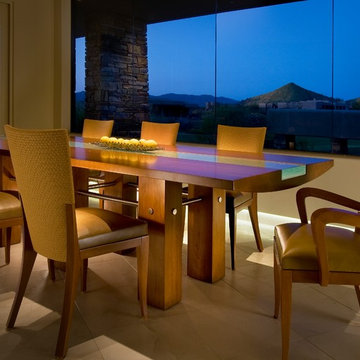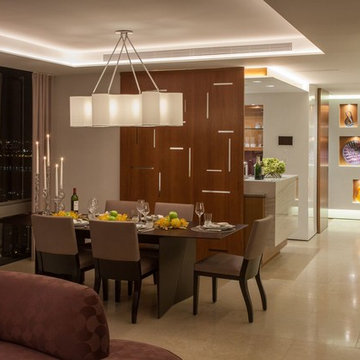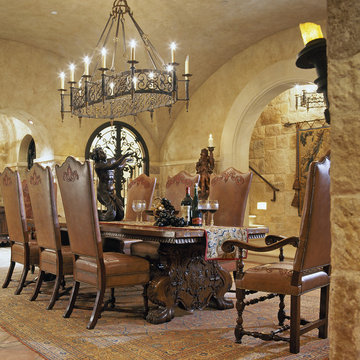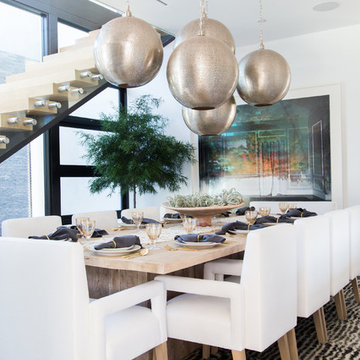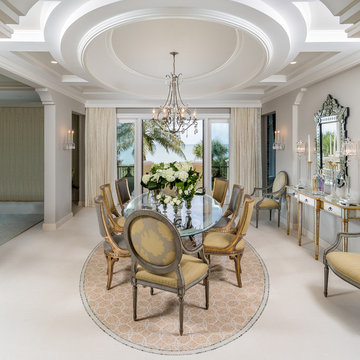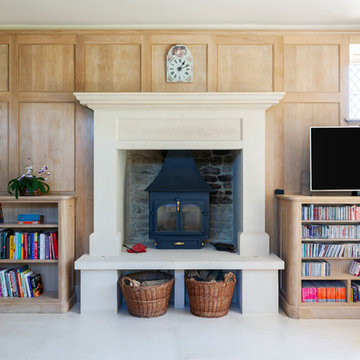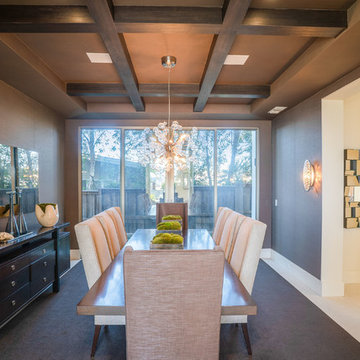Luxury Dining Room with Limestone Flooring Ideas and Designs
Refine by:
Budget
Sort by:Popular Today
81 - 100 of 406 photos
Item 1 of 3

The key design goal of the homeowners was to install “an extremely well-made kitchen with quality appliances that would stand the test of time”. The kitchen design had to be timeless with all aspects using the best quality materials and appliances. The new kitchen is an extension to the farmhouse and the dining area is set in a beautiful timber-framed orangery by Westbury Garden Rooms, featuring a bespoke refectory table that we constructed on site due to its size.
The project involved a major extension and remodelling project that resulted in a very large space that the homeowners were keen to utilise and include amongst other things, a walk in larder, a scullery, and a large island unit to act as the hub of the kitchen.
The design of the orangery allows light to flood in along one length of the kitchen so we wanted to ensure that light source was utilised to maximum effect. Installing the distressed mirror splashback situated behind the range cooker allows the light to reflect back over the island unit, as do the hammered nickel pendant lamps.
The sheer scale of this project, together with the exceptionally high specification of the design make this kitchen genuinely thrilling. Every element, from the polished nickel handles, to the integration of the Wolf steamer cooktop, has been precisely considered. This meticulous attention to detail ensured the kitchen design is absolutely true to the homeowners’ original design brief and utilises all the innovative expertise our years of experience have provided.
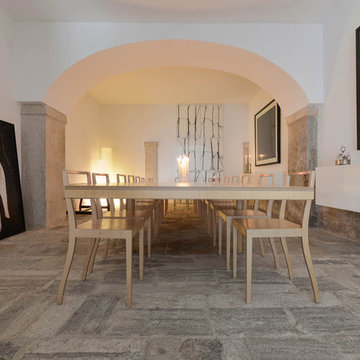
•Architects: Aires Mateus
•Location: Lisbon, Portugal
•Architect: Manuel Aires Mateus
•Years: 2006-20011
•Photos by: Ricardo Oliveira Alves
•Stone floor: Ancient Surface
A succession of everyday spaces occupied the lower floor of this restored 18th century castle on the hillside.
The existing estate illustrating a period clouded by historic neglect.
The restoration plan for this castle house focused on increasing its spatial value, its open space architecture and re-positioning of its windows. The garden made it possible to enhance the depth of the view over the rooftops and the Baixa river. An existing addition was rebuilt to house to conduct more private and entertainment functions.
The unexpected discovery of an old and buried wellhead and cistern in the center of the house was a pleasant surprise to the architect and owners.
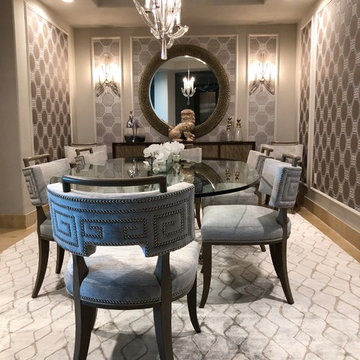
Greek Key motif of the wall covering is repeated in the dining chairs' outside backs' nailhead design; neutral taupe and icy blue and cream make for a serene space.
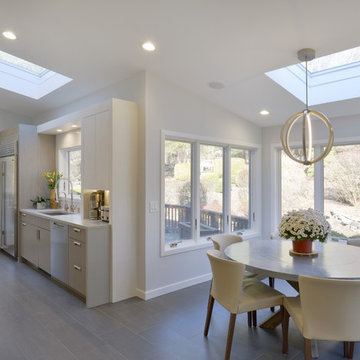
A new picture window and skylight extend views to the outside while providing the natural light requested by the client. Enlarging the space by incorporating the square footage of the existing screened-in porch and sunroom allowed for a sun-filled eating area.
Photography: Peter Krupenye
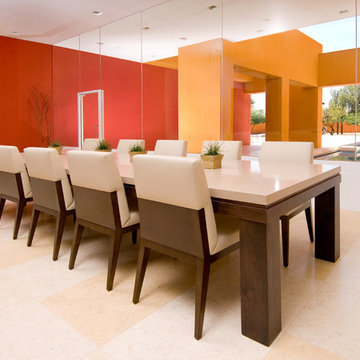
Dining "Al Fresco" while remaining indoors is the theme of this minimalist contemporary dining room. A custom 13' dining table with coordinating chairs finish the look.

Designed by architect Bing Hu, this modern open-plan home has sweeping views of Desert Mountain from every room. The high ceilings, large windows and pocketing doors create an airy feeling and the patios are an extension of the indoor spaces. The warm tones of the limestone floors and wood ceilings are enhanced by the soft colors in the Donghia furniture. The walls are hand-trowelled venetian plaster or stacked stone. Wool and silk area rugs by Scott Group.
Project designed by Susie Hersker’s Scottsdale interior design firm Design Directives. Design Directives is active in Phoenix, Paradise Valley, Cave Creek, Carefree, Sedona, and beyond.
For more about Design Directives, click here: https://susanherskerasid.com/
To learn more about this project, click here: https://susanherskerasid.com/modern-desert-classic-home/
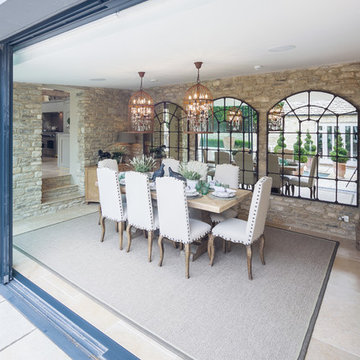
The Castile limestone flooring continues into the beautifully appointed dining room with exposed Costwold stone walls which adjoins the kitchen of this spacious home in Cirencester by Rixon Architects. Modern floor to ceiling sliding doors and large feature mirrors flood the room with light while the stone flooring flows seamlessly into the courtyard garden which features our Raj Beige limestone flagstones.
Photographed by Tony Mitchell, facestudios.net
Luxury Dining Room with Limestone Flooring Ideas and Designs
5
