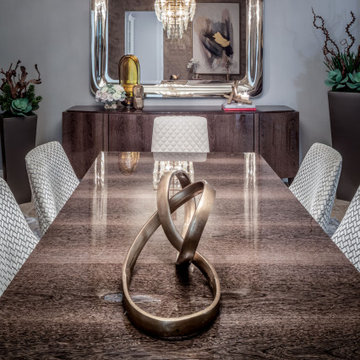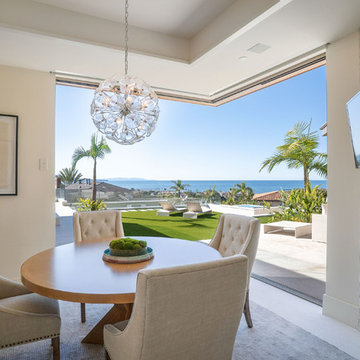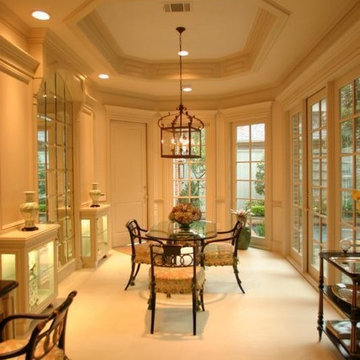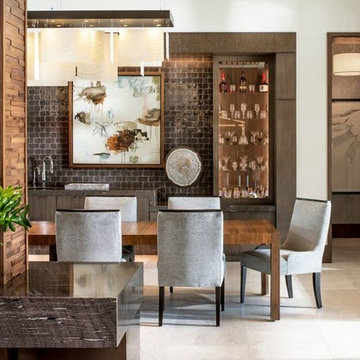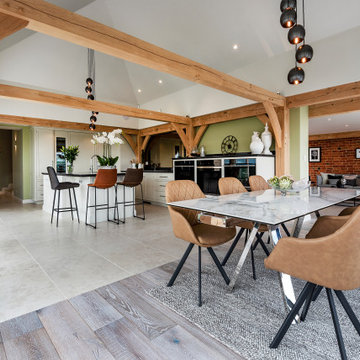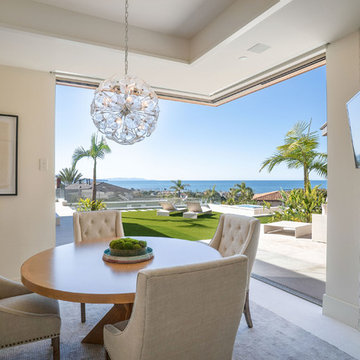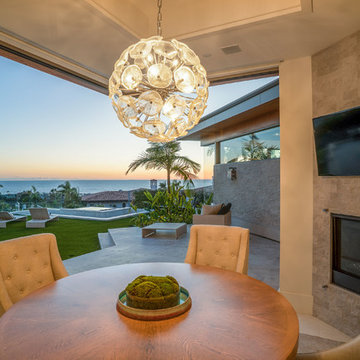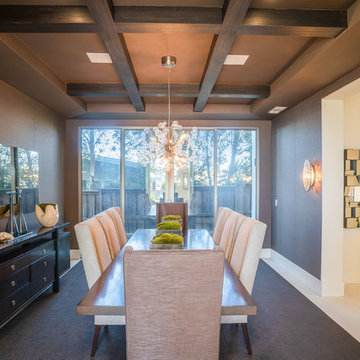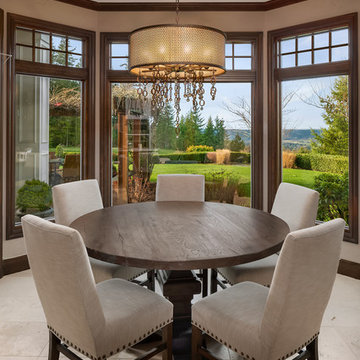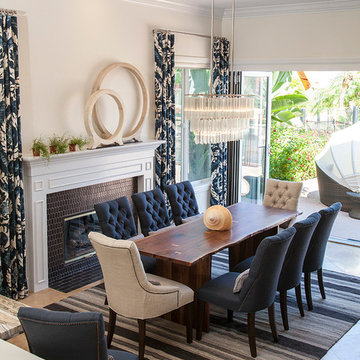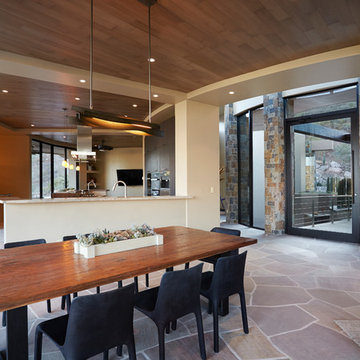Luxury Dining Room with Limestone Flooring Ideas and Designs
Refine by:
Budget
Sort by:Popular Today
161 - 180 of 406 photos
Item 1 of 3
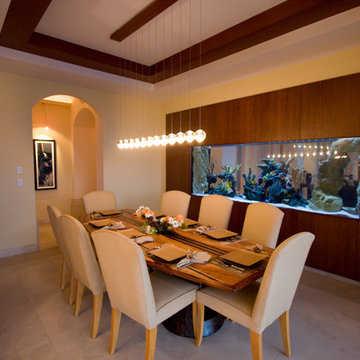
Private dining connected to the outdoor lanai spaces, bar and pool areas. The other side of the spectacular salt water aquarium.
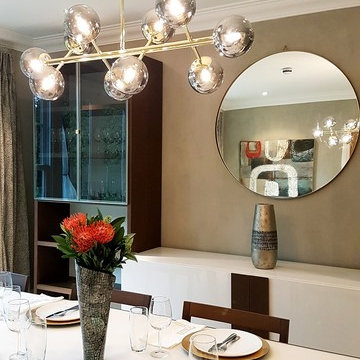
This previously rarely used dining room was calling out for some drama and colour. From magnolia walls we introduced a special paint effect from Craig and Rose giving the feel of suede. The new bold light fitting took centre stage and was highlighted by the new brass edged mirror. The colour scheme complimenting the dark wood and lacquer furniture for a crisp, contemporary look.
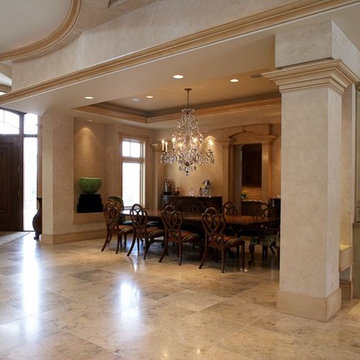
A formal dining room lies between the Butler's Kitchen and the great stone open space, ready to host a fundraising dinner or cocktail party.
Greer Photo - Jill Greer
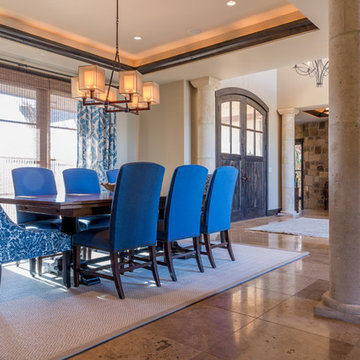
My clients moved into a new home and wanted to give it a new look while still utilizing some of their existing pieces and keeping things traditional. She loves blue (and so do I), so we used her collection of blue/white vases and plates as our jumping off point. Side chairs are Bernhardt with Schumacher fabrics, end chairs are Ballard Designs with Maxwell fabric and drapery fabric is Osborne and Little.
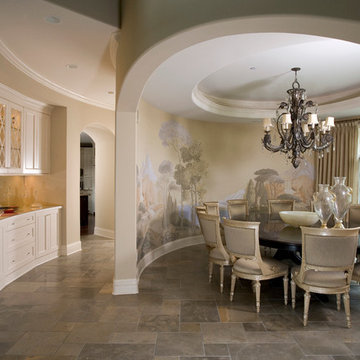
http://www.cabinetwerks.com This oval shaped dining room with recessed coved lighting has seating for 12 and features a lovely hand-painted wall mural. The recessed tray ceiling is also curved. The perimeter wet bar cabinetry is maple finished in vintage white and features inset doors and glass-fronted display cabinets above. Photo by Linda Oyama Bryan. Cabinetry by Wood-Mode/Brookhaven.
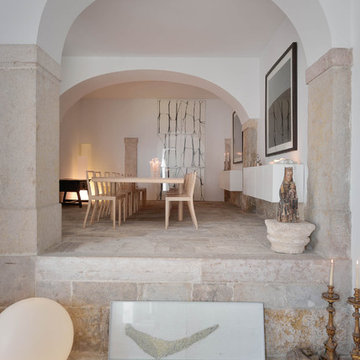
•Architects: Aires Mateus
•Location: Lisbon, Portugal
•Architect: Manuel Aires Mateus
•Years: 2006-20011
•Photos by: Ricardo Oliveira Alves
•Stone floor: Ancient Surface
A succession of everyday spaces occupied the lower floor of this restored 18th century castle on the hillside.
The existing estate illustrating a period clouded by historic neglect.
The restoration plan for this castle house focused on increasing its spatial value, its open space architecture and re-positioning of its windows. The garden made it possible to enhance the depth of the view over the rooftops and the Baixa river. An existing addition was rebuilt to house to conduct more private and entertainment functions.
The unexpected discovery of an old and buried wellhead and cistern in the center of the house was a pleasant surprise to the architect and owners.
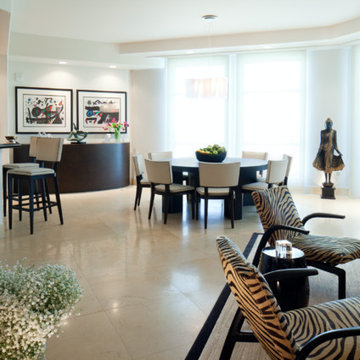
Modern Condo living room with limestone floors, leather upholstered fireplace, glass shelves, gorgeous view of the Strip!
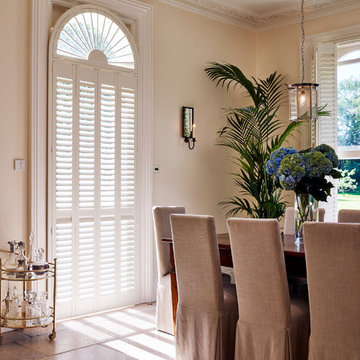
An amazing open plan dining space within large kitchen with 4 meter high ceilings. The shutters and lighting design are in this room are the stars of the show
Luxury Dining Room with Limestone Flooring Ideas and Designs
9
